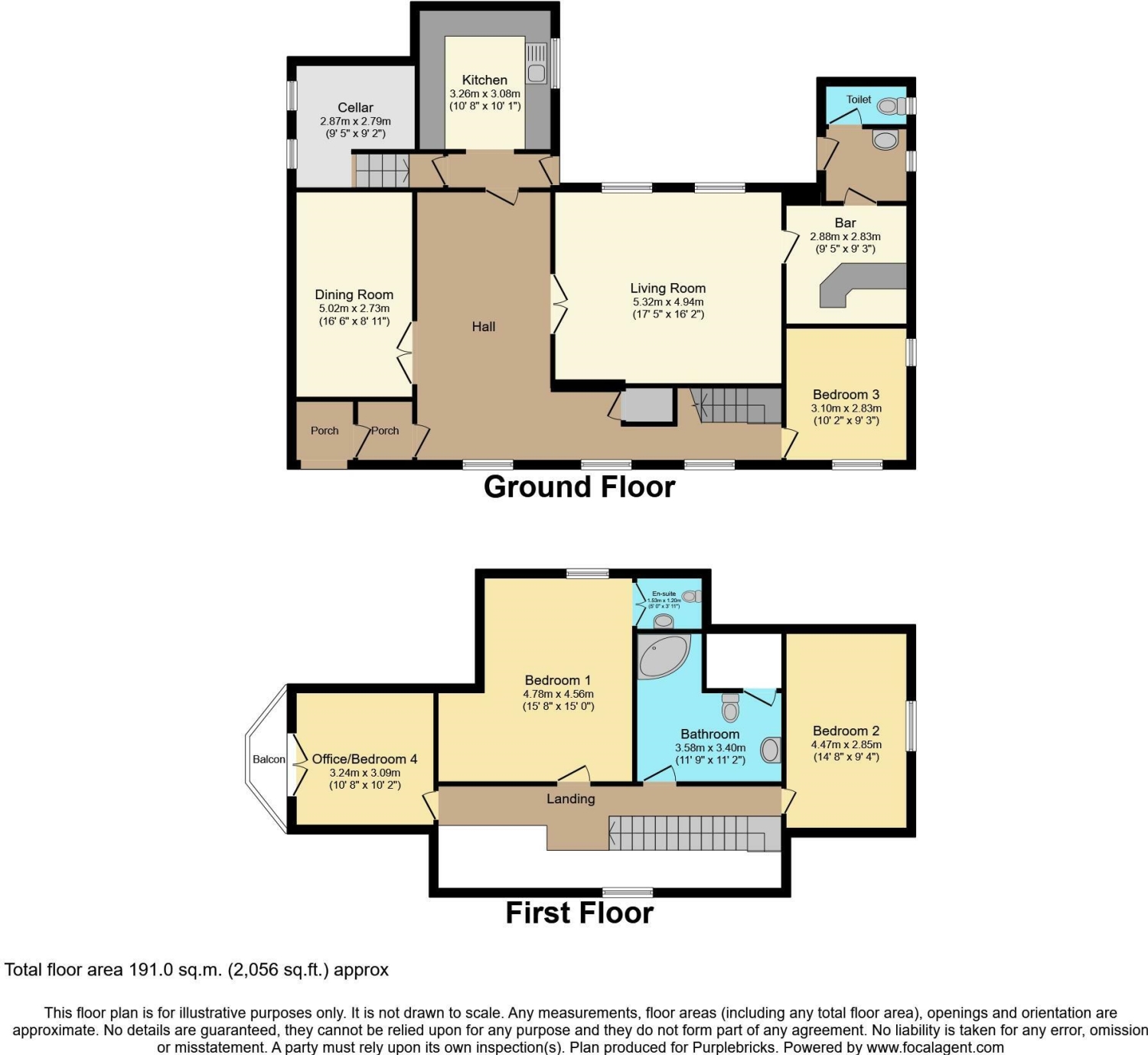Detached house for sale in Lower Alt Road, Hightown, Liverpool, Merseyside L38
* Calls to this number will be recorded for quality, compliance and training purposes.
Property features
- No chain - Move in for Summer 24
- 2 Mins Walk to Sandy Beach
- Detached 4 Bedrooms
- Walk to Train Station - 15 mins Commute to Liverpool City Centre
- Over 2000sq ft
- 2 Mins Walk to Award Winning Pub - Hightown Pub & Kitchen
- Bedroom Balcony
- Working Open Fire for winter evenings
- Most Desirable Village in the UK - Liverpool Echo News
- Energy Efficient Home EPC Rated C
Property description
No chain In the heart of Hightown, a picturesque coastal village crowned the best place to live in Merseyside, this unique detached 4 bedroom home was formerly a bank and now stands as a true one-off residence. With its distinctive character and exceptional features, dating back to 1914.
With a corner plot location, gated driveway and West facing gardens only a short stroll to the River Alt and Hightown Sandy beach. On entering through a wide solid wood door you are greeted by a double height galleried landing that has the wow factor. Downstairs not only is there a stylish lounge with media wall and impressive electric fire but also a formal dining room with open fire. Through the lounge is your own bar cleverly built into the old 'Vault'. The practicalities covered with handy downstairs WC and also a cellar/utility/laundry room located next to the kitchen. The well equipped kitchen looks onto the sunny garden and decked patio area ideal for those summer BBQ's.
Upstairs there is a charming en-suite Master Bedroom, second double bedroom with balcony facing the River Alt and third double bedroom. The fourth Double bedroom is located on the ground floor ideal for guests who may struggle with stairs. The family bathroom is flooded with light from the skylight above and has a large corner bath.
Outside to the rear is a beautiful decked patio area ideal for flowering pots and sitting enjoying a summer evening. There is grass lawn area and to the side raised beds for those with green fingers and potting area. To the front is a private gated driveway for two vehicles.
Bedroom (Double) With Ensuite
4.78m x 4.56m - 15'8” x 14'12”
Original beams give this Master bedroom a charming character feel with en-suite shower room and fitted storage.
Hall
Living Room
5.32m x 4.94m - 17'5” x 16'2”
Entering this spacious room through French style Oak doors to the high ceilings and stylish focal inset fireplace with flame effect and multiple light settings. Leading into the 'Vault'
Kitchen
3.26m x 3.08m - 10'8” x 10'1”
A well-equipped fitted kitchen with base and high level wood effect units. 5 ring Range Cooker with warmer draw integrated Fridge/freezer & one & half stainless steel sink overlooking decked patio area.
Dining Room
5.02m x 2.73m - 16'6” x 8'11”
An ideal room for hosting Christmas Dinner for all the family, bright bay window to the side and open fire for those cosy winter evenings.
Utility Room
2.87m x 2.7m - 9'5” x 8'10”
A cellar type room with two stairs down to laundry area with sink and drainer. Fitted under counter units and shelving. Combi boiler which is less than 2 years old. Two top opening frosted windows.
Bedroom 2
4.47m x 2.85m - 14'8” x 9'4”
First floor double bedroom with fitted storage side window and velux.
Bedroom 4
3.1m x 2.83m - 10'2” x 9'3”
A bright and sunny double bedroom with fitted cupboards for storage/wardrobe. Patio doors lead to the West facing balcony ideal for enjoying the stunning Hightown Sunsets.
Bedroom 4
3.24m x 3.09m - 10'8” x 10'2”
A bright and sunny double bedroom with fitted cupboards for storage/wardrobe. Patio doors lead to the West facing balcony ideal for enjoying the stunning Hightown Sunsets.
Bathroom
3.58m x 3.4m - 11'9” x 11'2”
A tiled L shaped room with corner bath and over shower. White high gloss storage sink unit, chrome heated towel rail and WC. Two Velux windows and storage cupboard to eaves.
Landing
A stunning feature of this truly unique home is galleried landing flooded with light looking over the entrance hall area with focal chandelier.
Garden
A beautiful West facing gardens to the front, side & rear. Including a decked pergola patio area ideal for outdoor entertaining. Grass lawn area with additional decked seating area. To the side are raised beds and potting shed ideal for the green fingered keen gardeners. The front offers mature flowering bushes and flowerbeds. A private gated, paved driveway provides parking for two cars.
Downstairs Cloakroom
Accessed from the 'Vault' bar area through to wash hand basin and door to rear garden. Door through to downstairs WC.
Bedroom 3
3.1m x 2.83m - 10'2” x 9'3”
Property info
For more information about this property, please contact
EweMove Sales & Lettings - Formby, BD19 on +44 1704 206684 * (local rate)
Disclaimer
Property descriptions and related information displayed on this page, with the exclusion of Running Costs data, are marketing materials provided by EweMove Sales & Lettings - Formby, and do not constitute property particulars. Please contact EweMove Sales & Lettings - Formby for full details and further information. The Running Costs data displayed on this page are provided by PrimeLocation to give an indication of potential running costs based on various data sources. PrimeLocation does not warrant or accept any responsibility for the accuracy or completeness of the property descriptions, related information or Running Costs data provided here.

































.png)

