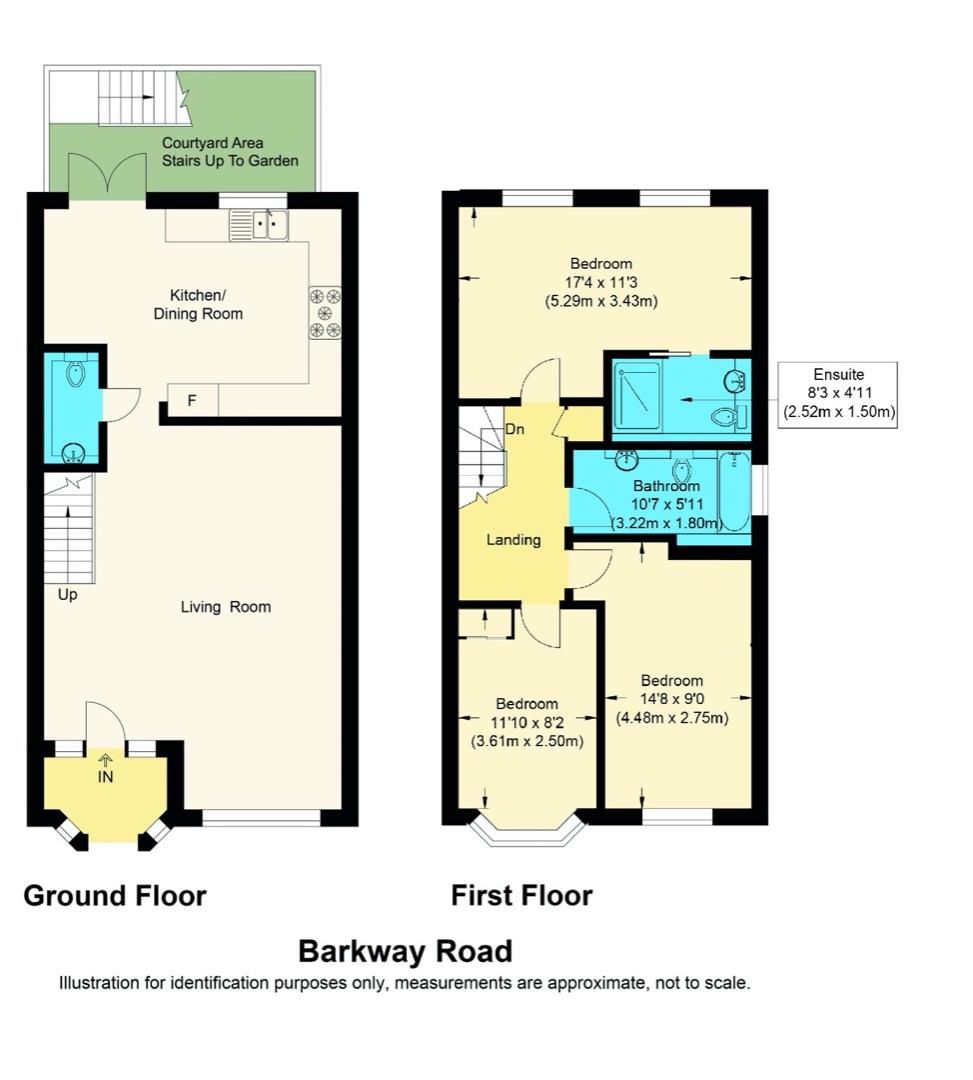End terrace house for sale in Chalk Row, Barkway Road, Royston SG8
* Calls to this number will be recorded for quality, compliance and training purposes.
Property features
- 80% sold & completed
- 1250 sq ft of high quality specification throughout
- Three double bedrooms and two bathrooms
- Large reception room
- Luxury bespoke kitchen/diner
- Ample allocated parking
- Ready to move into now
- Walking distance of the town centre and train station
- 100 ft rear garden on two levels
- 10 year build warranty
Property description
1300SQ ft end of terrace new home- 3 double bedrooms, 2 bathrooms/ 3 toilets, driveway for 2 vehicles- large kitchen/diner- large landscaped garden- huge lounge- walking distance of royston town and train station- great incentives available.
Plot 1, Chalk Row
Greenhill Estates are delighted to bring to market this outstanding brand new, end of terrace family home which offers over 1300sq ft of high quality internal accommodation situated in a fantastic location in Royston within walking distance of both the High Street which offers a large selection of local amenities and also Royston mainline railway station which serves direct access into London Kings Cross and Cambridge.
Showcasing three good size double bedrooms, two bathrooms, a large front reception space, a bespoke kitchen/diner with access onto the split level 100ft rear garden and with ample allocated parking this brand new home is one of a kind and a viewing is strongly advised.
Location
Royston is a quaint market town offering an array of independent retailers and high street names, great schools, an award-winning park, local golf courses, gymnasiums and a wide variety of restaurants, cafés and gastro-pubs. Within a short walking distance of the development is Royston mainline railway station which provides direct routes into London Kings Cross, Finsbury Park and London St Pancreas station with the fast train taking only 38minutes. The A10, A1 and M11 are all within easy reach of the development.
Specification
Living areas (inclusive of hallway)
Wall colour: Dulux cotton white
Flooring: Pearl Grey Oak vinyl
kitchen (Plot: 1,3,5,7)
Modern integrated kitchen – Gloss Sandstone
Flooring: Pearl Grey Oak vinyl
Kitchens Appliances:
- Dishwasher: Lamona
- Fridge/Freezer: Lamona
- Washing machine: Lamona
- Hob/Oven: Bosch
kitchen (Plot: 2,4,6,8)
Modern integrated kitchen – Gloss Dove Grey
Flooring: Pearl Grey Oak vinyl
Kitchens Appliances:
- Dishwasher: Lamona
- Fridge/Freezer: Lamona
- Washing machine: Lamona
- Hob/Oven: Bosch
Bedrooms
Wall colour: Dulux cotton white
Flooring: Natural tone carpet
Internal doors
Solid white doors
Windows
Double glazed windows
Double glazed French doors to patio (Units 2-8)
Heating
Underfloor heating in bathrooms
Central heating throughout
Lighting and electrical
TV points to main rooms
Telephone outlet points to main rooms
Smoke detectors
Cabling for wireless internet
Gardens
100 ft rear garden
Patio with remaining area laid to lawn
Finishes
Skirting - White single groove square edge
Bathrooms and cloakroom
Large format Porcelain tiling (to wet areas)
Wall colour: Dulux cotton white
Flooring: Stone tiling
Mirror above sink
Cloakroom
Rimless wall-mounted toilet
Vanity in white finish with white basin
Dual Flush concealed cistern and wall plate
Chrome taps
Family bathroom
Rimless wall-mounted toilet
Vanity in white finish with white basin
Dual Flush concealed cistern and wall plate
Chrome tap
White acrylic bath
Chrome bath filler
Chrome shower valve with shower kit, Shower head, glass bath screen
Towel warmer (chrome)
Mirror above sink
En-suite shower room
Rimless wall-mounted toilet
Vanity in white finish with white basin
Dual Flush concealed cistern and wall plate
Chrome tap
Shower tray
Glass shower door
Built in chrome shower valve with shower kit, Shower head
Towel warmer (chrome)
Mirror above sink
External
Light to front porch, tarmac driveway with exterior planting
Agents Note
The internal photos are actual photos of plot 1 with virtual staging to give prospective purchasers an idea of what the rooms would look like with furniture.
Property info
For more information about this property, please contact
Greenhill Estates, SG13 on +44 1992 273822 * (local rate)
Disclaimer
Property descriptions and related information displayed on this page, with the exclusion of Running Costs data, are marketing materials provided by Greenhill Estates, and do not constitute property particulars. Please contact Greenhill Estates for full details and further information. The Running Costs data displayed on this page are provided by PrimeLocation to give an indication of potential running costs based on various data sources. PrimeLocation does not warrant or accept any responsibility for the accuracy or completeness of the property descriptions, related information or Running Costs data provided here.





































.png)
