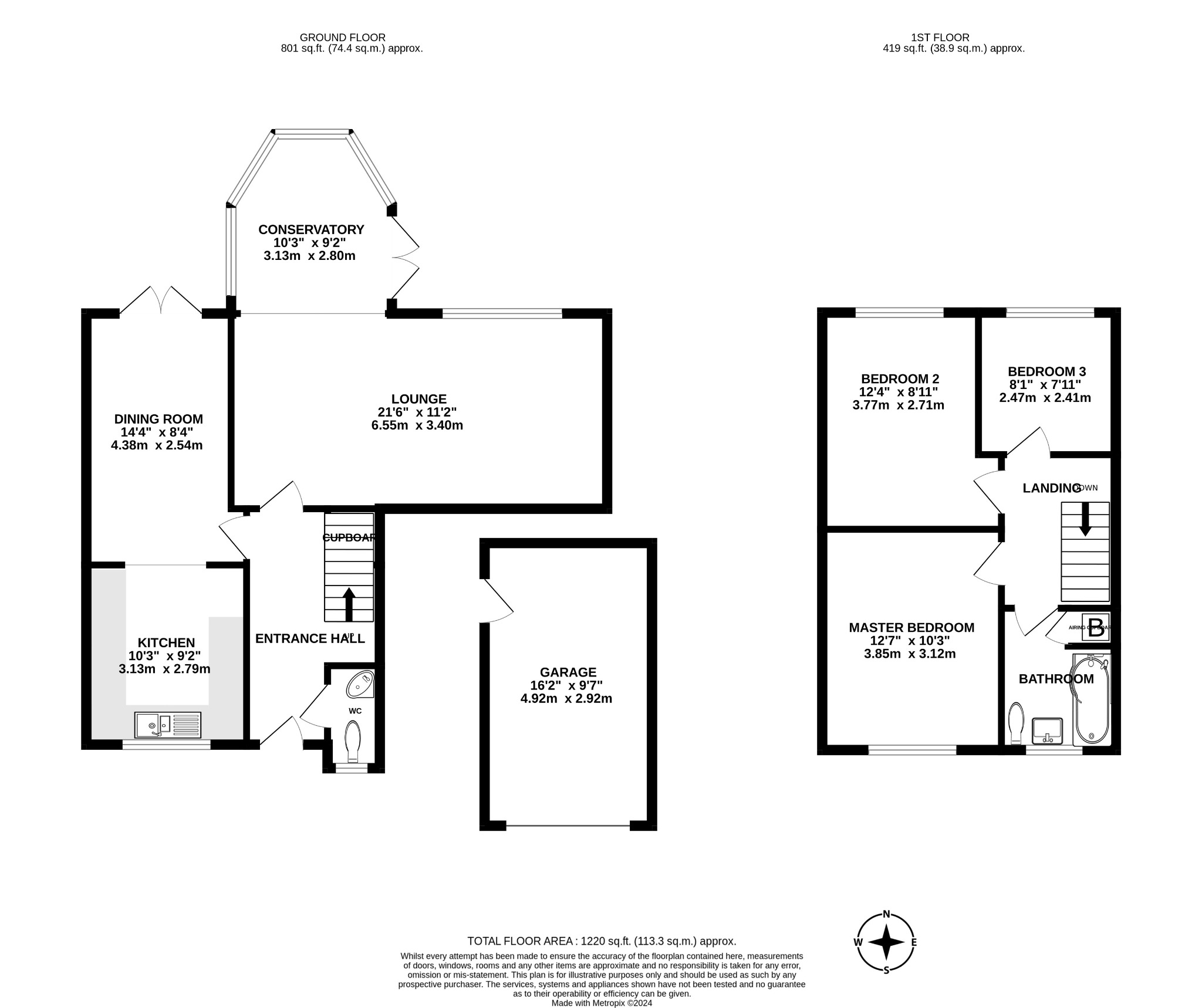Semi-detached house for sale in Greenbanks, Melbourn, Royston SG8
* Calls to this number will be recorded for quality, compliance and training purposes.
Property features
- Spacious extended Semi-Detached Home
- Three Bedrooms
- Detached Garage & Driveway Parking
- Downstairs W.C.
- Enclosed Rear Garden
- Lapsed planning for e3xtension to side
- Large l shaped lounge with conservatory
- Conservatory with insulated roof
- Well presented home
- Quiet village location.
Property description
Greenbanks, Melbourn
Introduction
Wellington Wise are delighted to offer for sale this spacious extended semi detached home set in a regarded location in the village of Melbourn. The home is well presented throughout and features three good size bedrooms, a generous sized kitchen, an open plan to the dining room, and a good size L Shaped lounge and conservatory space. Looking for a home with scope to extend or improve? There is lapsed planning for side extension and the home has lots of scope to add space!
Step Inside
The front door opens to a welcoming reception hall with stairs to the first floor with built in understairs cupboard.
Downstairs W.C.
Obscured double glazed window to front, fitted with W.C. And corner wash hand basin.
Kitchen
10' 3" x 9' 2" (3.12m x 2.79m) Double glazed window to front, fitted with a range of wall and base units with work surfaces over housing one and a half bowl 'Franke' sink and drainer unit space for range cooker with extractor hood over, space for fridge/freezer, space and plumbing for washing machine, tiled flooring, archway to the dining room.
Dining room
14' 4" x 8' 4" (4.37m x 2.54m) Double glazed French doors and windows to rear, wood flooring, radiator.
Lounge
21' 6" x 11' 2" (6.55m x 3.4m) Double glazed window to rear, two radiators, opening to conservatory.
Conservatory
10' 3" x 9' 2" (3.12m x 2.79m) Double glazed construction with dwarf brick wall. Recently insulated roof., French doors to rear garden, two radiators.
First floor
landing
Loft hatch access.
Master bedroom
12' 7" x 10' 3" (3.84m x 3.12m) Double glazed window to front, radiator.
Bedroom 2
12' 3" x 8' 11" (3.73m x 2.72m) Double glazed window to rear, radiator.
Bedroom 3
8' 1" x 7' 11" (2.46m x 2.41m) Double glazed window to rear, radiator.
Bathroom
Obscured double glazed window to front, fitted with a three piece suite comprising Shaped bath with shower over, wash hand basin and W.C., airing cupboard housing wall mounted gas fired combi boiler, heated towel rail.
Outside
front garden
Driveway parking for multiple vehicles, area laid to lawn with path leading to the front door.
Detached garage
Up and over door with power and lighting connected, double glazed window to rear, separate rear door.
In all there is 1220 sq ft of space
Step Outside
Rear garden
Mainly laid to lawn with a patio terrace area, outside tap. Enclosed by panel fencing with a side access gate, and garden shed.
Agents notes
The property benefits from Previous planning permission for a double storey side extension and single storey rear extension.
Location
Melbourn is a historic village with the Icknield Way running along its southern boundary, now bypassed, lying about 10 miles south of Cambridge and 3 miles north of Royston. The Parish Church of All Saints dates from the 13th century and the village is noted for its fine old cottages. The village has a wide range of local shops including butchers with deli and co-op, Doctors, Pharmacy and facilities include The Community Hub, a swimming pool with a gym and a golf course.
Communications are excellent and Meldreth mainline station is within walking distance with trains to Cambridge and London Kings Cross. Education facilities are good with the village primary school and Melbourn Village College nearby.
For more information about this property, please contact
Wellington Wise - Royston, SG8 on +44 1763 259074 * (local rate)
Disclaimer
Property descriptions and related information displayed on this page, with the exclusion of Running Costs data, are marketing materials provided by Wellington Wise - Royston, and do not constitute property particulars. Please contact Wellington Wise - Royston for full details and further information. The Running Costs data displayed on this page are provided by PrimeLocation to give an indication of potential running costs based on various data sources. PrimeLocation does not warrant or accept any responsibility for the accuracy or completeness of the property descriptions, related information or Running Costs data provided here.



























.png)
