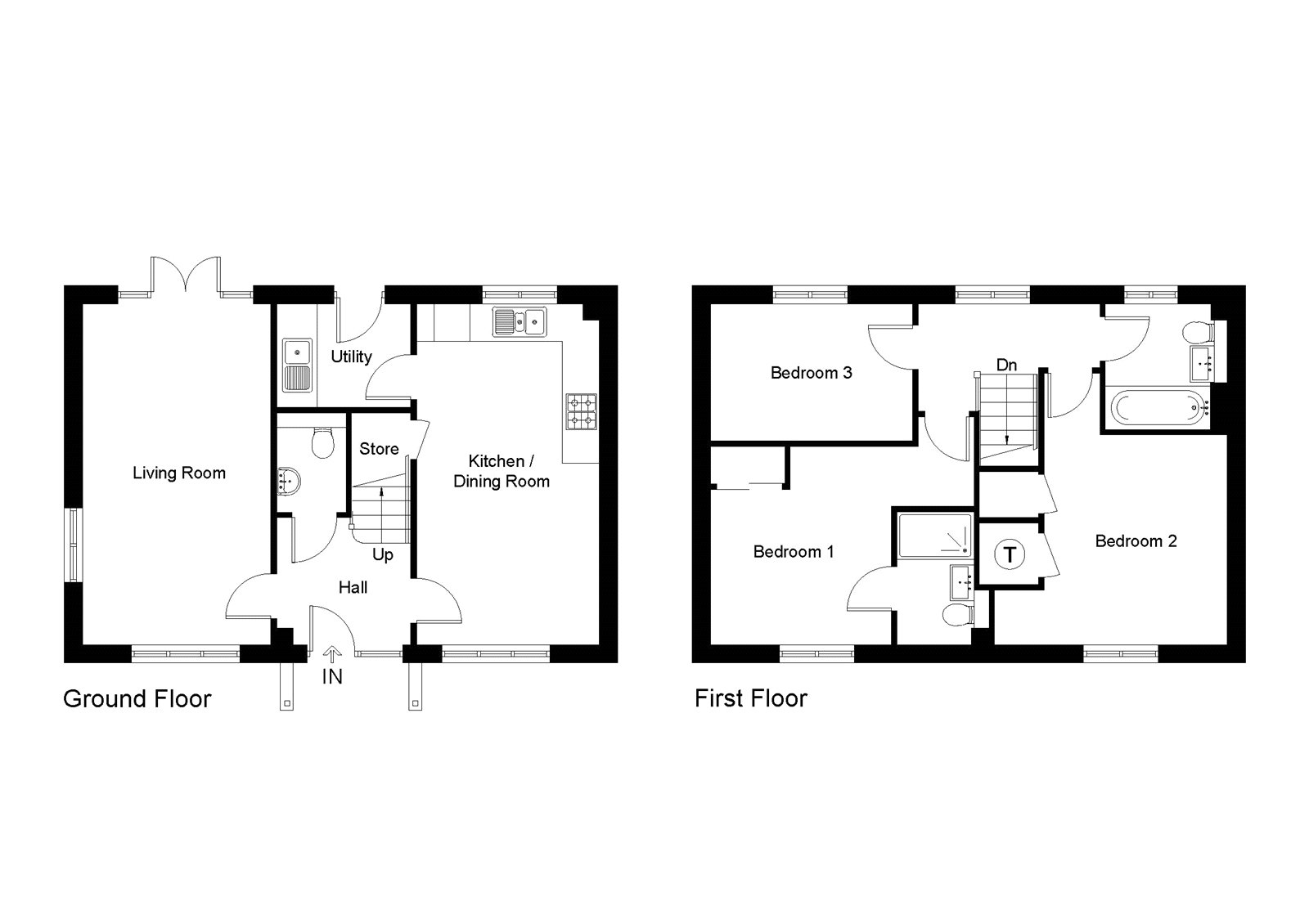Detached house for sale in Spring Lane, Bassingbourn, Cambridgeshire SG8
* Calls to this number will be recorded for quality, compliance and training purposes.
Property features
- Newly released for sale!
- Superb 3 bedroom detached home providing 1039 sq ft of living space
- Attractive double fronted home with well laid out accommodation
- Spacious living room - with patio doors to the rear garden; kitchen/dining room also running the depth of the home; separate utility room
- Three generous bedrooms - the principal bedroom having an en suite shower room
- High specification including air source heat pump serving underfloor heating to the ground floor, radiators to the first
- Single garage and driveway parking
- Well placed for easy connections to Cambridge, Royston and London.
- Excellent village living - with many amenities and good schooling with Bassingbourn Primary School and Bassingbourn Village College.
- 10 year Premier Warranty
Property description
** newly released! **
the hawthorns, bassingbourn.
This is a superb collection of family homes in this popular village.
The Hawthorns will provide a mix of 2,3 and 5 bedroom homes, spaciously situated along a private road enjoying countryside views.
The Ashwell is a generous 3 bedroom home providing 1039 sq ft of accommodation, with an ideal layout.
This double fronted home has a welcoming entrance hall, with stairs to the centre.
The living room to the left of the home enjoys a triple aspect - with windows to the front and side, and patio door to the rear garden.
To the opposite side is the kitchen/dining room, which has a double aspect - to the front and rear. The kitchen is situated to the rear, and leads to the utility room.
The utility, with space and plumbing for the washing machine/tumble dryer, has a door to the rear garden.
Upstairs there are three well-proportioned bedrooms, with the principal bedroom enjoying an en suite shower room and built in wardrobe. The family bathroom is situated to the rear, with a window over the garden.
* Living room : 10'2 x 18'6 (3.09m x 5.64m)
* Kitchen/dining : 9'10 x 18'6 (3m x 5.64m)
* Bedroom 1 : 9'9 x 10'9 (2.98m x 3.27m).
* Bedroom 2 : 9'11 x 11' 4 (3.02m x 3.46m)
* Bedroom 3 : 10'11 x 7'5 (3.33m x 2.25m)
* Bathroom : 6'6 x 6'8 (1.97m x 2.03m)
The homes at The Hawthorns have been thoughtfully styled and designed, with the internal specification suiting modern living with a quality style:
* Kitchens to this home include Quartz worktops with matching upstand with the kitchen units having under cabinet lighting, soft close drawers and cupboards.
* Integrated appliances including fridge-freezer, hob, electric oven and extractor hood.
* Laminate worktop to utility room, with space and plumbing for washing machine and tumble dryer
* Bathrooms fitted with Vitra suites alongside taps and shower-ware by Vado.
* Vitra wall and floor ceramic tile range in bathroom and ensuite.
* Air source heat pump serving underfloor floor heating to the ground floor and radiators to the first floor.
* Turfed rear garden, with patio areas. Enhanced landscaping to the front including turfing, trees, shrubs and picket fencing.
* 10 year Premier Warranty
why bassingbourn:
The village community is friendly, with many local amenities including a primary school, convenience store, community centre and doctors surgery.
The village is ideally located for those looking to commute - Cambridge is around 11miles to the north, making an easy connection into the city centre.
Royston - is approximately 5 miles south-west and has an excellent train link into central London.
For road connections, the A505, A1198 and A10 are all within easy reach.
** external street scenes and house type specific images are computer generated to demonstrate the hawthorns, internal images are from previous beech grove homes developments and demonstrate the style and finish **
For more information about this property, please contact
Bidwells New Homes - Cambridge, CB2 on +44 1223 801751 * (local rate)
Disclaimer
Property descriptions and related information displayed on this page, with the exclusion of Running Costs data, are marketing materials provided by Bidwells New Homes - Cambridge, and do not constitute property particulars. Please contact Bidwells New Homes - Cambridge for full details and further information. The Running Costs data displayed on this page are provided by PrimeLocation to give an indication of potential running costs based on various data sources. PrimeLocation does not warrant or accept any responsibility for the accuracy or completeness of the property descriptions, related information or Running Costs data provided here.




















.png)