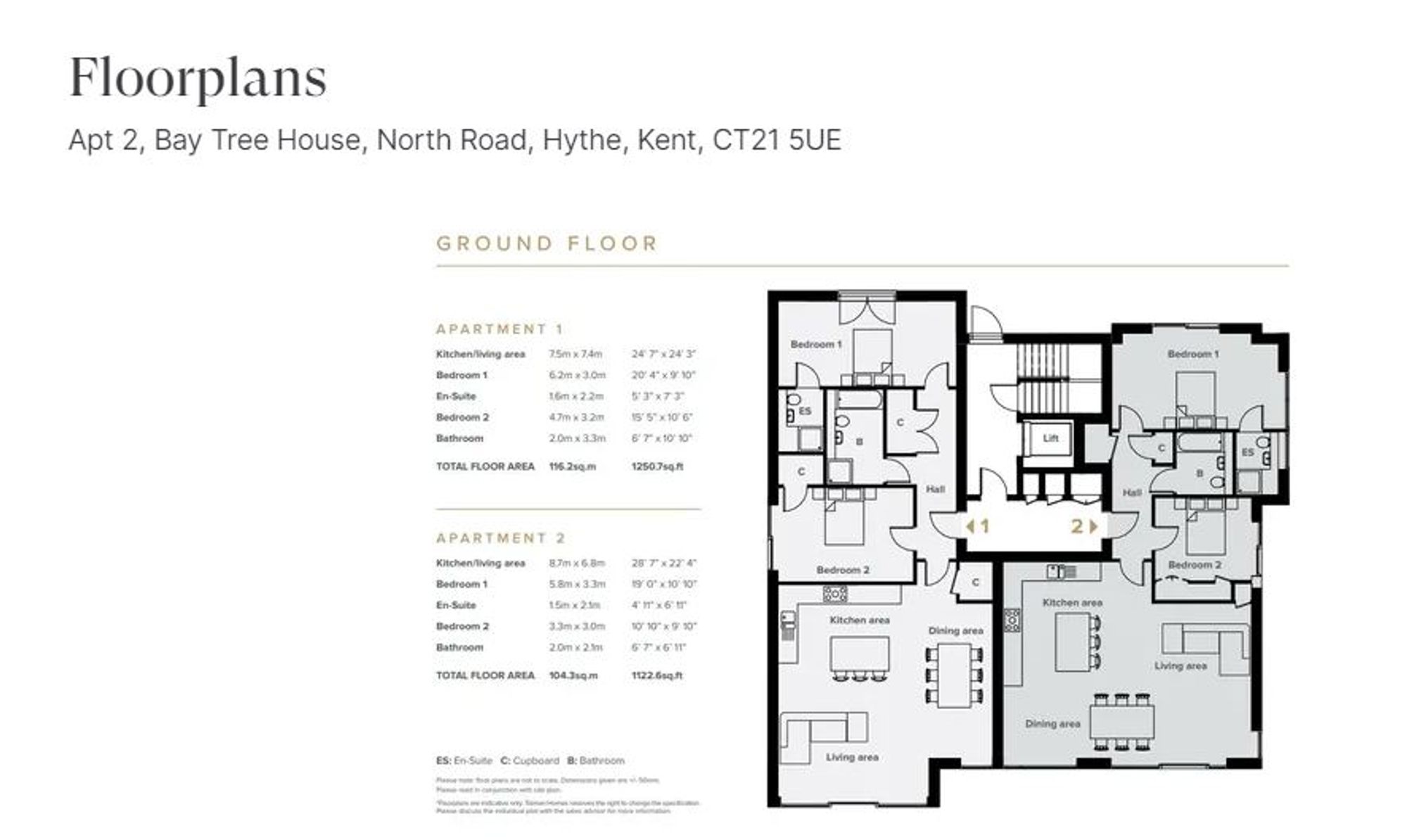Flat for sale in North Road, Hythe CT21
* Calls to this number will be recorded for quality, compliance and training purposes.
Property features
- Large Apartment 1,122 Sq Ft of Accommodation
- Fantastic Landscaped Garden
- Built and ready to move into
- Spacious Two Bedroom Apartment with Luxury En-Suite
- High Specification
- Exclusive Development of Six Apartments
- Roma Kitchen, Neff Appliances and Quartz Worktop
- Underfloor Heating Throughout
- Full 10 year Buildzone Warranty Guarantee
- Lift to all floors
Property description
Apartment 2 is a ground floor spacious 1122 Sqft two bedroom, two bathroom luxury apartment and also comes with your own fantastic garden. Bay Tree House is an exclusive development of six spacious two bedroom apartments. Designed by the award winning architects Clague whom have given full advantage to the elevated position above Hythe and included high ceilings, large glazing and balconies that give spectacular far reaching sea views. Each apartment has a large open plan living space accessing into either their own private garden or a large south facing balcony. Bespoke Roma kitchens include Neff appliances and quartz worktops. Luxury en-suite to the master bedroom and generous second bedroom with a separate bathroom. Underfloor heating throughout gives you complete design freedom and consistent warmth. The large windows maximise your views as well as flooding the space with light. Apt 2 also comes with a fantastic private garden, perfect for entertaining friends and family.
A footpath adjacent to the development allows an easy, quick walk into Hythe town or to enjoy some time at the beach.
Location
Hythe is one of the Kents favourite coastal towns. Nestled between unspoilt countryside and a large stretch of shingle beach looking onto the English channel. Within walking distance is the delightful high street which is full of boutique shops, restaurants, cafes and bars as well as the doctors surgery, dentist, public library and St Leonards Church. Supermarkets in the town include Waitrose and Sainsburys.
Hythe is the perfect location to enjoy outdoors. Take a sea front stroll or bike ride along the wide, unspoilt Victorian promenade or take a leisurely round of golf at the nearby Hythe Imperial Hotel. There is also an eclectic range of sports clubs including: Tennis, squash, cricket and bowling. Sailing and watersports are also on offer at Hythe and Saltwood sailing club. This area offers so much and it is easy to see why it is such a desired location.
Entrance Hall
Cupboard, doors to Kitchen/Living area, Bedroom 1, Bedroom 2 and Bathroom.
Kitchen/Living Area (8.7m x 6.8m)
A bright and spacious living area, with a bespoke Roma kitchen, Neff integrated appliances, downlights and Quartz worktops.
Bathroom (2.0m x 2.1m)
Three-piece suite comprising, bath, with Thermostatically controlled shower from Grohe, wall mounted basin and vanity units with integrated storage. Rak sanitaryware and Grohe taps. Mirror and vanity lighting, shaver point. Heated chrome towel rail.
Bedroom One (5.8m x 3.3m)
Spacious, bright and door to en-suite
En-Suite (2.1m x 1.5m)
Rak sanitaryware and Grohe taps. Wall mounted basin and vanity units with integrated storage, mirror and vanity lighting, downlights, shaver point, WC. Thermostatically controlled shower from Grohe, heated chrome towel rail.
Bedroom Two (3.3m x 3.0m)
A spacious double bedroom with plenty of natural light.
Specification Disclaimer
Tolman Homes reserves the right to change the specification. Please contact us for more information on the specifications and interior options available.
Communal Garden
Fully landscaped communal and private gardens, including turf, shrubs and fencing. Patio/Balcony lighting.
Rear Garden
Fully landscaped private garden with patio, fencing, side gate and area laid to lawn.
Parking - Allocated Parking
Each apartment has an allocated car parking space and there is an additional visitor parking space as well as a cycle store.
Property info
For more information about this property, please contact
Andrew & Co Estate Agents, CT19 on +44 1303 396913 * (local rate)
Disclaimer
Property descriptions and related information displayed on this page, with the exclusion of Running Costs data, are marketing materials provided by Andrew & Co Estate Agents, and do not constitute property particulars. Please contact Andrew & Co Estate Agents for full details and further information. The Running Costs data displayed on this page are provided by PrimeLocation to give an indication of potential running costs based on various data sources. PrimeLocation does not warrant or accept any responsibility for the accuracy or completeness of the property descriptions, related information or Running Costs data provided here.













































.png)
