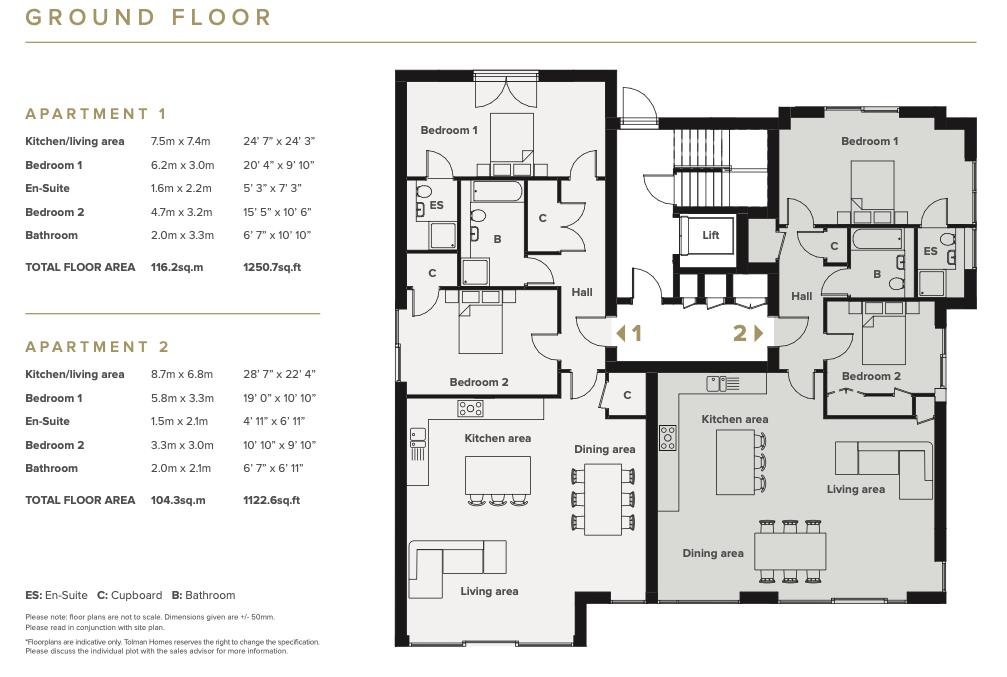Flat for sale in Apartment 2, Bay Tree House, Tanners Hill, Hythe CT21
* Calls to this number will be recorded for quality, compliance and training purposes.
Property features
- 1122 sq ft ground floor 2 bedroom apartment
- Private rear garden
- Bespoke kitchen
- Underfloor heating throughout
- Oak wooden flooring & ceramic tiles
- Lift to all floors
- Walking distance to hythe town centre
- Share of freehold
- Mangement costs: £1,100 pa
Property description
1122 sq ft ground floor apartment - allocated parking - lift to all floors - private rear garden - walking distance to hythe town centre - A collection of six architecturally designed luxury apartments in heart of the idyllic coastal town of hythe, kent
Bay Tree House Development
Enjoy the pleasure of coastal living within the leafy seclusion of one of hythe’s most desirable locations.
Bay Tree House is an exclusive development of 6 spacious two bedroom apartments located on Tanners Hill, perfectly positioned, only a few minutes walk from the town centre, the Hythe canal and beach.
Designed with award winning architects Clague, who have maximised their elevated position above Hythe, incorporating high ceilings, large glazing and balconies that provide far reaching sea views across the channel towards France.
The spacious apartments comprise of a large open plan living space with doors accessing onto either their own private garden or a large south facing balcony from which to enjoy the spectacular views. The bespoke Roma kitchens include Neff integrated appliances and quartz worktops. The large master bedroom includes a luxury en-suite shower room and the first and second floor apartments boast Juliet balconies. All the apartments have a second generous double bedroom and separate bathroom.
Under floor heating throughout gives complete design freedom without having to plan around radiators whist providing efficient and consistent warmth. The generous glazing throughout the apartments maximises the views, as well as flooding the space with light and letting the outside in.
Each apartment has an allocated car parking space and there is an additional visitor parking space as well as a cycle store. The video entry system and ‘Secured by Design’ windows & doors gives security and peace of mind and the communal lift enables ease of access.
A footpath adjacent to the development allows an easy, quick walk into town or to enjoy a day at the beach.
Please note photos are from show apartment & garden apartment
Specification
All Tolman Homes are built to the very highest standard using modern construction methods to give a long lasting, energy efficient family home.
Each home is individually quality checked throughout the construction process and carries a full 10-year construction and building warranty guarantee.
Inside
Bespoke Roma kitchen with Neff integrated appliances and Quartz worktops
Mains gas central heating system with underfloor heating throughout
Choices of ceramic tile and oak wooden finish flooring available throughout
rak sanitaryware & Grohe taps
Tiled flooring and walls in bathrooms and WC
Brushed chrome ironmongery
Downlights to kitchen and all bathroom
‘Secured by Design’ external windows and doors
Mirror and vanity lighting to en-suites / bathrooms with shaver point
Wall mounted basin and vanity units with integrated storage
Thermostatically controlled showers from Grohe
Heated chrome towel rail to en-suites / bathrooms
Outside
Bike storage
Block paved drive
Fully landscaped communal and private gardens, including turf, shrubs and fencing
Patio & Balcony Lighting
Tolman Homes
Tolman Homes are an award winning developer having been commended for single residence architecture in the United Kingdom Property Awards 2021-2022.
We aim to create homes that aren’t just long-lasting and energy efficient, but beautiful as well.
Our homes are exceptionally well-built and well-appointed, and every single one of our projects comes with a 10 year construction and building warranty guarantee as standard. We also provide a 6 month after sales support service on all Tolman Homes developments to help you settle in to your new home. You can enjoy peace of mind knowing that any possible issues that may occur in this initial period will all be managed by Tolman Homes.
Property info
For more information about this property, please contact
Hunters - Hythe, CT21 on +44 1303 396904 * (local rate)
Disclaimer
Property descriptions and related information displayed on this page, with the exclusion of Running Costs data, are marketing materials provided by Hunters - Hythe, and do not constitute property particulars. Please contact Hunters - Hythe for full details and further information. The Running Costs data displayed on this page are provided by PrimeLocation to give an indication of potential running costs based on various data sources. PrimeLocation does not warrant or accept any responsibility for the accuracy or completeness of the property descriptions, related information or Running Costs data provided here.


























.png)
