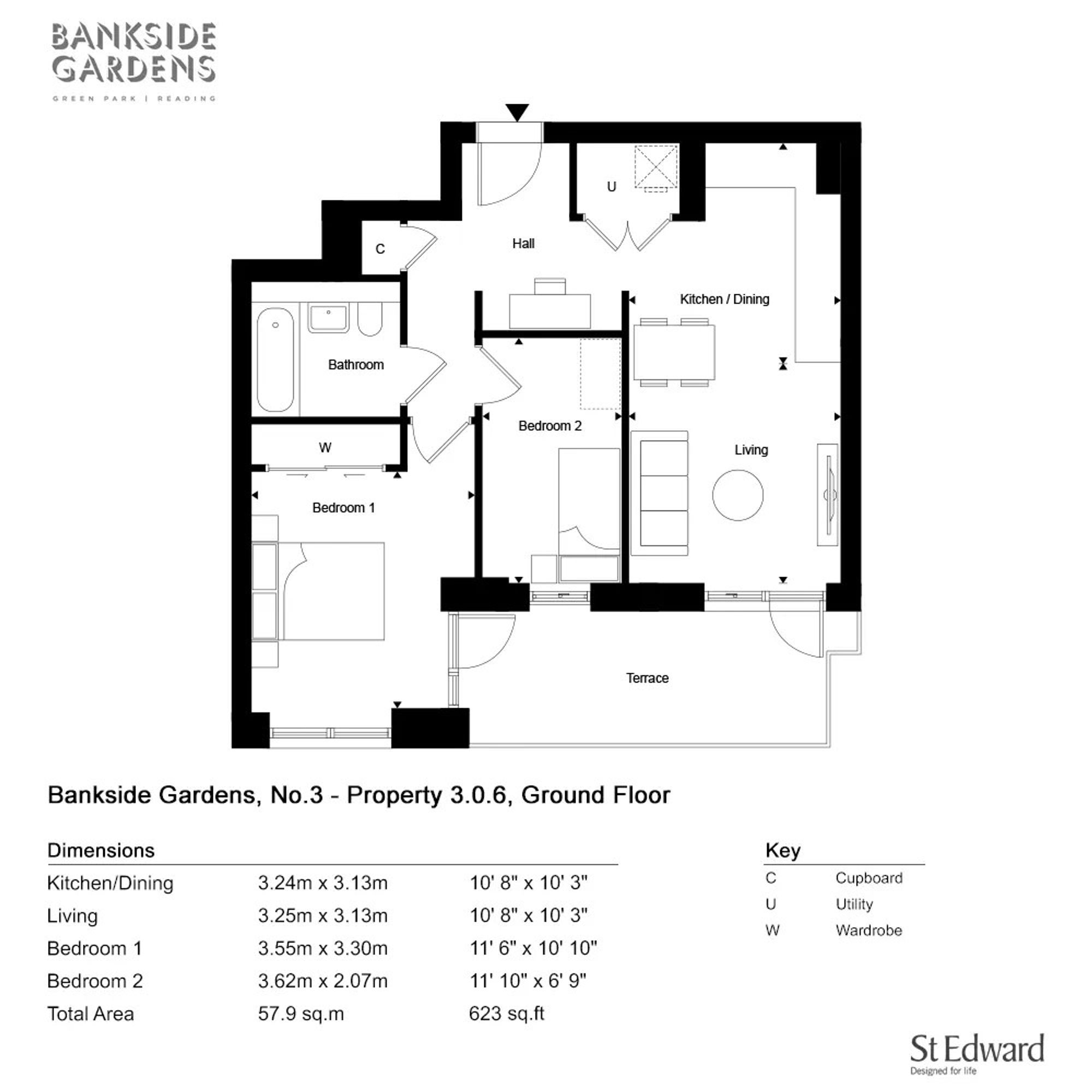Flat for sale in Bankside Gardens, Reading RG2
* Calls to this number will be recorded for quality, compliance and training purposes.
Property features
- Situated in No. 3 at Bankside Gardens
- Private terrace overlooking gardens
- 2 Bedrooms
- 623 sq. Ft.
- Parking included
- Concierge & Gym
- Ground Floor
- Co-Working Studio and Cinema
Property description
Situated on the edge of the tranquil lake, No. 3 includes 40 stylish 1 and 2-bedroom apartments and forms part of The Waterside Collection at Bankside Gardens. Apartment 306 is located on the ground floor, with its own private garden terrace, enjoying a south-westerly aspect.
Location
Bankside Gardens is a picturesque residential development nestled in the vibrant and verdant setting of Green Park in Reading, Berkshire. This modern and stylish community is designed to offer a blend of comfort, convenience, and natural beauty, making it an ideal place for those seeking a serene yet connected lifestyle.
As you approach Bankside Gardens, you're greeted by contemporary architecture harmoniously integrated with the surrounding landscapes. The development features a collection of apartments and houses, each boasting sleek design and high-quality finishes. Large windows and thoughtfully designed spaces ensure that residents enjoy ample natural light and views of the scenic outdoors.
The heart of Bankside Gardens is its commitment to green living. The development is set against the backdrop of Green Park, a sprawling 195-acre business park known for its commitment to sustainability and biodiversity. Residents can enjoy leisurely walks, jogs, or cycling around the picturesque lake and landscaped gardens, providing a perfect escape from the hustle and bustle of daily life.
Amenities at Bankside Gardens are designed with convenience and lifestyle in mind. Residents have access to various facilities, including shops, cafes, and a gym, all within walking distance. The community also benefits from excellent transport links, with easy access to Reading's town centre, the A33 & M4 motorway, and the recently opened Green Park Railway Station, ensuring that London and other major destinations are just a short journey away.
Bankside Gardens isn't just a place to live; it's a community where you can thrive and connect. Regular events and activities are organized to foster a sense of belonging and to provide residents with opportunities to meet and engage with their neighbours.
In summary, Bankside Gardens in Green Park Reading offers a unique blend of modern living, natural beauty, and connectivity, making it an exceptional place to call home for those who value comfort and community in a lush, green setting.
Living Room (3.25m x 3.12m)
The apartment interiors have been designed for your every need. Each property features a balcony or terrace providing further space to relax and entertain and flooding the living area with natural light.
Kitchen/Dining (3.25m x 3.12m)
Individually designed contemporary kitchens with contrasting timber effect and flat matt finishes. Feature floating wall shelves in timber effect finish. Composite stone worktops and upstands with full height marble effect glass splashback to selected walls. Stainless steel under mounted sink with polished chrome mixer tap, Bosch built-in single oven, Bosch zone 4 electric hob, Beko integrated frost-free fridge/freezer with active fresh technology. Beko integrated dishwasher, Smeg integrated recirculating extractor hood, Feature LED task lighting to underside of wall cabinets. Integrated compartmental recycling bins.
Bedroom 1 (3.51m x 3.30m)
The bedrooms are designed as spaces to relax and unwind with fitted carpets and contemporary interiors.
Bedroom 2 (3.61m x 2.06m)
The bedrooms are designed as spaces to relax and unwind with fitted carpets and contemporary interiors.
Bathroom
The bathrooms feature beautifully crafted finishes to the walls and floors complemented by fitted vanity storage units. Wall mounted timber effect vanity storage unit with handleless design and incorporated basin. Deck mounted polished chrome mixer tap Wall mounted storage with mirrored doors Back-to-wall WC with soft-close seat and cover, polished chrome dual flush plate and concealed cistern. Contemporary fitted bath with polished chrome wall fixed bath screen and white bath panel. Polished chrome shower column and thermostatic mixer. Polished chrome heated towel rail. Polished chrome shaver socket.
Balcony
Private Garden Terrace.
Parking - Allocated Parking
Private residents allocated parking space.
Disclaimer
These particulars have been produced in good faith, whilst we believe them to be accurate, are set out as a guide and general overview of the property, they do not constitute an offer, nor will form part of any contract. We have not tested any appliances, apparatus, fixtures, fittings, or services. Intending purchasers should satisfy themselves by inspection or otherwise, check with their surveyor and solicitor as part of the usual conveyancing process. Furthermore, all measurements are approximate and should not be relied on, Photographs: You should not assume that any items featured or referred to or shown in photographs are included in the sale price.
Property info
For more information about this property, please contact
Bespoke Estate Agents, RG2 on +44 118 443 9629 * (local rate)
Disclaimer
Property descriptions and related information displayed on this page, with the exclusion of Running Costs data, are marketing materials provided by Bespoke Estate Agents, and do not constitute property particulars. Please contact Bespoke Estate Agents for full details and further information. The Running Costs data displayed on this page are provided by PrimeLocation to give an indication of potential running costs based on various data sources. PrimeLocation does not warrant or accept any responsibility for the accuracy or completeness of the property descriptions, related information or Running Costs data provided here.






















.png)
