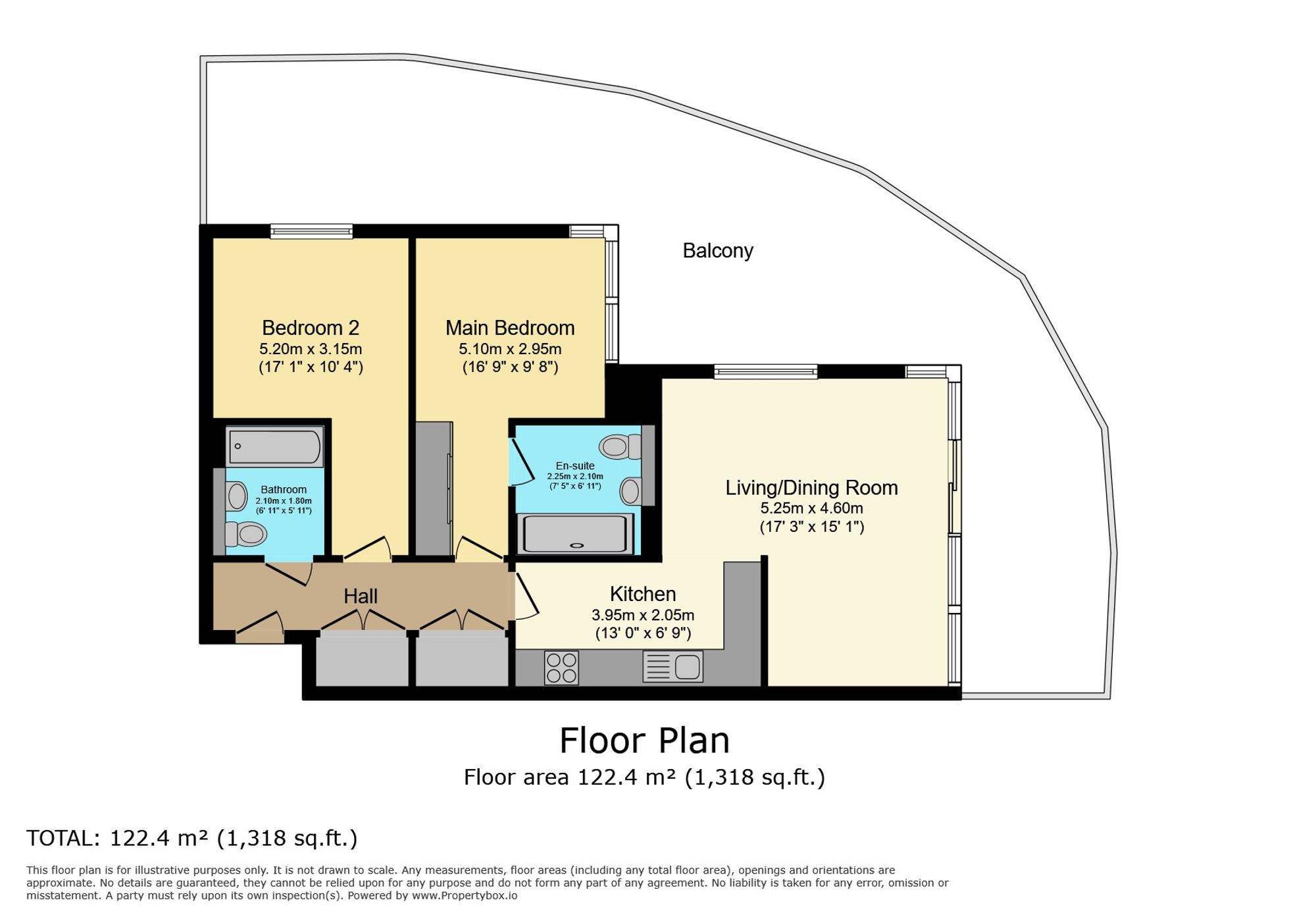Flat for sale in Flagstaff Road, Reading RG2
* Calls to this number will be recorded for quality, compliance and training purposes.
Property features
- Allocated Parking
- Wrap Round Balcony With Views Over Lake
- Remaining NHBC Guarantee
- Two Double Bedrooms
- En-Suite to Principle Bedroom
- Access To Residents 51 Club
- Buy To Let Investment
- No Onward Chain
- Highly Sort After Development
- Six Minutes to Central Reading By Train
Property description
Nestled within the highly sought-after Bankside Gardens Development, this stunning 2-bedroom apartment presents itself as an exceptional opportunity for homebuyers and investors alike. Boasting a range of attractive features, including a wrap-around balcony offering picturesque views over the serene lake, this property is a true gem.
The modern living space encompasses two double bedrooms, with the principle bedroom benefiting from an en-suite bathroom. Residents will also enjoy access to the exclusive 51 Club, perfect for social gatherings and leisure activities. Adding to its appeal, this property comes with the remaining NHBC guarantee, making it a secure investment for the future. With the advantage of being just six minutes away from central Reading by train and easy access to Junction 11 of the M4, convenience meets comfort in this remarkable abode. Offered with no onward chain, this elegant apartment is ready to become your new sanctuary.
Externally, the property continues to impress with its generous outside space, featuring an allocated residence parking space for your convenience. Additionally, guests will find ample parking spaces scattered around the development, ensuring that visitors are always welcome.
The well-maintained grounds of Bankside Gardens offer a peaceful environment in which to relax and unwind, while the close proximity to local amenities and transport links adds practicality to the property's list of attractions. Whether you are looking to settle down in a tranquil setting or seeking a profitable buy-to-let investment opportunity, this apartment ticks all the boxes. Don't miss your chance to own a piece of luxury living in this desirable development. Schedule a viewing today and envision your future in this idyllic residence.
Communal Entrance Hall
Access via secure entry system. An stunning area to welcome guests, and a reflection of the standard of accommodation on offer throughout No1 Bankside Gardens. Lift and stairs to all apartments.
Entrance Hall
Large built in storage cupboard, doors to all rooms.
Living Room (5.26m x 4.60m)
Dual aspect with window to side overlooking the lake and sliding doors onto balcony. Open plan to kitchen.
Kitchen (3.95m x 2.05m)
Individually designed contemporary kitchens with contrasting timber effect and flat matt finishes. Feature floating wall shelves in timber effect finish. Composite stone worktops and upstands with full height marble effect glass splashback to selected walls. Stainless steel under mounted sink with polished chrome mixer tap, Bosch built-in single oven, Bosch zone 4 electric hob, Beko integrated frost-free fridge/freezer with active fresh technology. Beko integrated dishwasher, Smeg integrated recirculating extractor hood, Feature LED task lighting to underside of wall cabinets. Integrated compartmental recycling bins
Bedroom One (5.10m x 2.95m)
The bedrooms are designed as spaces to relax and unwind with fitted carpets and contemporary interiors, built in wardrobe and door to en-suite.
Sliding patio doors to balcony, the perfect setting for morning coffee to start the day the right way, or relax of an evening and unwind.
En-Suite
The en suites feature beautifully crafted finishes to the walls
and floors complemented by fitted vanity storage units. Wall
mounted timber effect vanity storage unit with handleless
design and incorporated basin, Deck mounted polished
chrome mixer tap. Wall fixed mirror, Back-to-wall WC with soft close seat and cover, polished chrome dual flush plate and
concealed cistern. Ow level stone resin shower tray with
polished chrome sliding glass door. Polished chrome shower
column and thermostatic mixer. Polished chrome heated towel
rail, Polished chrome shaver socket.
Bedroom Two (5.20m x 3.15m)
The bedrooms are designed as spaces to relax and unwind
with fitted carpets and contemporary interiors.
Bathroom
The bathrooms feature beautifully crafted finishes to the walls
and floors complemented by fitted vanity storage units. Wall
mounted timber effect vanity storage unit with handleless
design and incorporated basin. Deck mounted polished
chrome mixer tap Wall mounted storage with mirrored doors
Back-to-wall WC with soft-close seat and cover, polished
chrome dual flush plate and concealed cistern. Contemporary
fitted bath with polished chrome wall fixed bath screen and
white bath panel. Polished chrome shower column and
thermostatic mixer. Polished chrome heated towel rail. Polished
chrome shaver socket.
Balcony
A wrap around balcony, offering wonderful views over the lake. The perfect place to relax, unwind or entertain.
Parking - Allocated Parking
Allocated residence parking space, with additional allocated parking spaces available for guests located around the development.
Property info
For more information about this property, please contact
Bespoke Estate Agents, RG2 on +44 118 443 9629 * (local rate)
Disclaimer
Property descriptions and related information displayed on this page, with the exclusion of Running Costs data, are marketing materials provided by Bespoke Estate Agents, and do not constitute property particulars. Please contact Bespoke Estate Agents for full details and further information. The Running Costs data displayed on this page are provided by PrimeLocation to give an indication of potential running costs based on various data sources. PrimeLocation does not warrant or accept any responsibility for the accuracy or completeness of the property descriptions, related information or Running Costs data provided here.





























.png)

