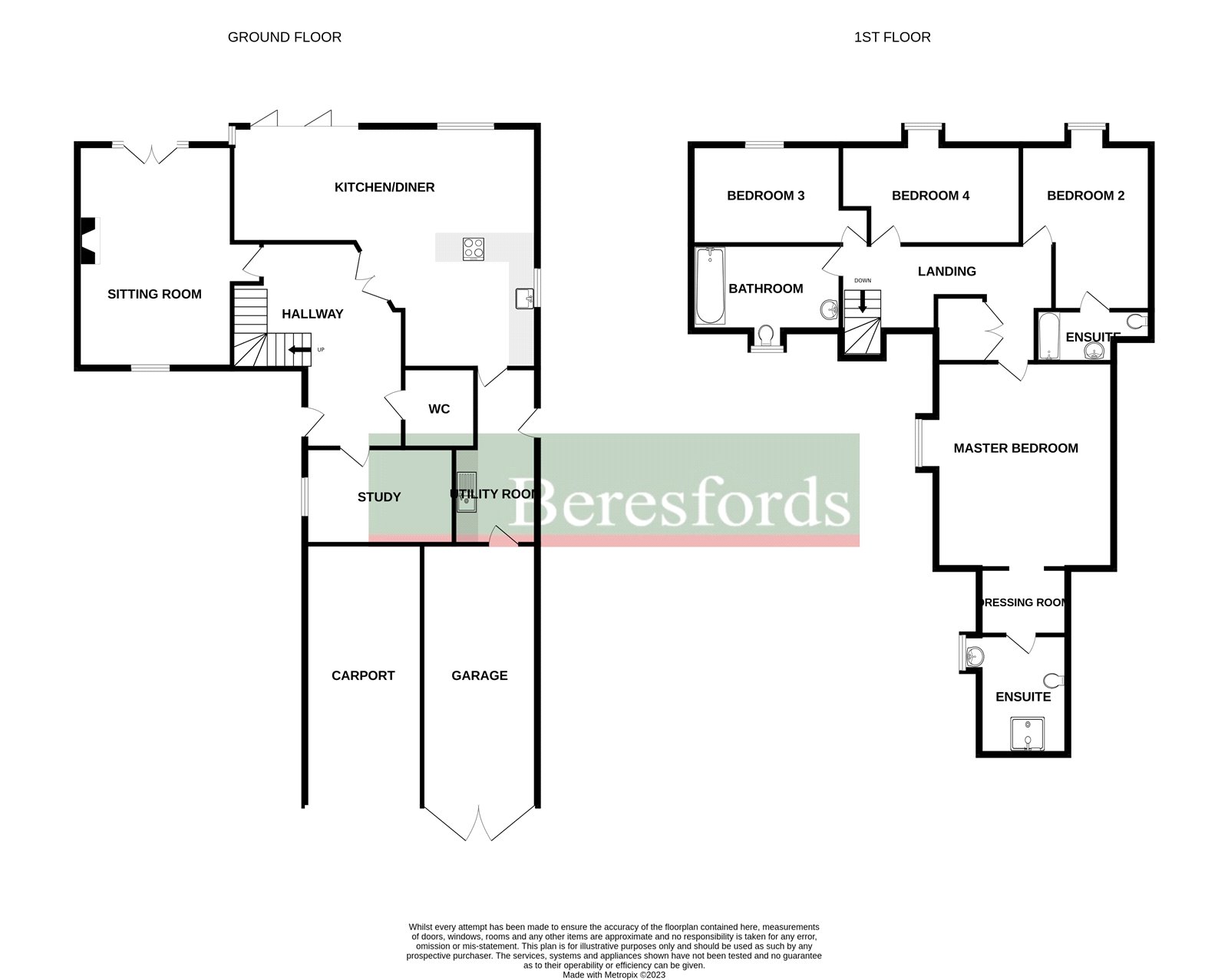Detached house for sale in London Road, Braintree CM77
* Calls to this number will be recorded for quality, compliance and training purposes.
Property features
- Brand new four bedroom detached family home
- Sought after location in North Essex
- Built with a blend of traditional and modern features
- High specification finish throughout
- Garage and Carport
- Utility Room
- Stunning Master Suite, with dressing area and en-suite
- Separate lounge and study
Property description
Guide Price - £975,000 - £1,025,000 The Orchards is a brand new, individually designed development of just two outstanding homes, offering traditional features with a modern twist.
Finished with the highest attention to detail and quality materials used, these homes, offer vast amounts of space for all of the family.
The kitchen/family room is one of the many highlights of the property, with wine cooler, Halifax oak breakfast bar, stone work surfaces, Quooker hot tap and siemens appliances. A hidden door to the utility room from the kitchen, makes for unique feature, keeping daily life away from the rest of the household when entertaining.
The master bedroom is the perfect space to relax and unwind, with a spacious dressing area, already fitted with rails and shelves, as well as the three piece en-suite, completed with matt black accents.
Externally, both properties boast sandstone patios to the rear with the remainder laid to lawn. To the front, ample parking for multiple vehicles is provided alongside a garage and carport.<br /><br />
Reception Hall (17' 4" x 11' 7")
Cloakroom (6' 2" x 5' 6")
Home Office Play Room (12' 9" x 8' 2")
Sitting Room (19' 1" x 13' 2")
Kitchen / Family Room (29' 7" x 20' 8")
Large L Shaped Room
Boot Room / Utility Room (15' 6" x 6' 3")
Landing
Master Suite
5.36m x 15
Ensuite Bathroom
3.73m x 9
Bedroom Two (14' 4" x 11' 0")
Ensuite Bathroom 2
Bedroom Three (15' 3" x 8' 6")
Bedroom Four (12' 9" x 8' 5")
Family Bathroom
Garage (22' 3" x 10' 2")
Car Port (22' 5" x 10' 6")
Property info
For more information about this property, please contact
Beresfords - Braintree, CM7 on +44 1376 816488 * (local rate)
Disclaimer
Property descriptions and related information displayed on this page, with the exclusion of Running Costs data, are marketing materials provided by Beresfords - Braintree, and do not constitute property particulars. Please contact Beresfords - Braintree for full details and further information. The Running Costs data displayed on this page are provided by PrimeLocation to give an indication of potential running costs based on various data sources. PrimeLocation does not warrant or accept any responsibility for the accuracy or completeness of the property descriptions, related information or Running Costs data provided here.





















.jpeg)
