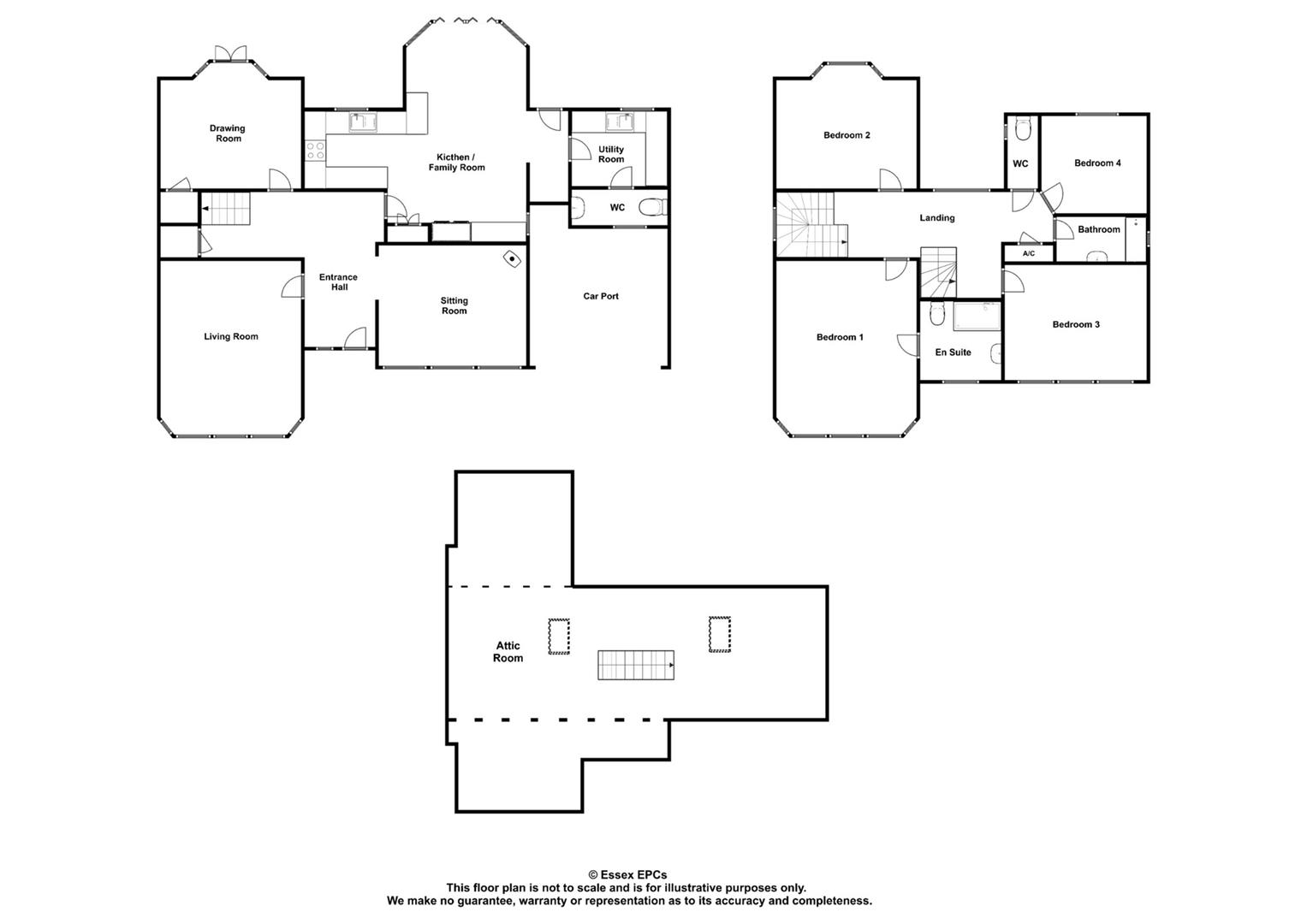Detached house for sale in London Road, Braintree CM7
* Calls to this number will be recorded for quality, compliance and training purposes.
Property features
- Four bedrooms
- Stunning edwardian home bursting with character
- Substantial rear garden
- Double garage
- Car port
- Walking distance to town centre & station
- Three reception rooms
- Potential to convert the attic
- Modern en-suite to master bedroom
- Generous kitchen/family room with aga
Property description
** one of A kind ** Situated upon the prestigious London Road, this stunning edwardian era family home has been sympathetically maintained by the present vendors, and offers quite simply stunning period features throughout, benefitting from four double bedrooms, three reception rooms, a generous 24' x 20' Kitchen/Family Room that overlooks the pristine substantial rear garden, whilst offering further potential to convert the loft space. Additionally this hugely attractive property comes with a double garage which is presently used as a workspace, a detached summerhouse, and a Car Port, together with vast frontage providing excellent off street parking. Located just a 3 minute walk from the Town Centre, and within walking distance of the renowned flitch way and Braintree train station, location wise the property is perfect for the modern family, furthermore giving easy vehicular access to the A120 towards London Stansted and the M11 (20 mins). Only by viewing this remarkable property can you truly appreciate its special characteristics and potential on offer.
Entrance Hall
Oak flooring, radiator, under stairs storage cupboard, stairs rising to first floor, opening to;
Sitting Room (4.31 x 3.32 (14'1" x 10'10"))
Oak flooring, double glazed bay sash window to front, inset log burning stove
Living Room (4.77 x 3.90 (15'7" x 12'9"))
Carpet flooring, double glazed bay sash window to front, feature fireplace, radiator.
Drawing Room (3.88 x 3.65 (12'8" x 11'11"))
Oak flooring, double glazed bay window with original doors to rear, stain glass window to side, gas fireplace, radiator, storage cupbaord.
Kicthen/Family Room (7.56 x 6.35 (24'9" x 20'9"))
Tiled flooring with part underfloor heating, bespoke hand made oak shaker style kitchen with quartz worktops, inset sink with mixer tap, bespoke larder & drinks cupboards, gas fuelled aga, integral oven & induction hob with extractor over. Space for American style fridge/ freezer, velux & double glazed sash window to rear, double glazed patio doors inset to bay to rear. Door to;
Utility Room
Tiled flooring, wall & base units with oak worktops, stainless steel sink with mixer tap, spaces for dishwasher, washing machine & tumble dryer, double glazed sash window to rear, door to;
Cloakroom
Tiled flooring, WC with hidden cistern, wall mounted hand wash basin, radiator, stain glass window to front.
First Floor
Landing
Carpet flooring, radiator, double glazed sash window to rear, stain glass window to side, storage cupboard, stairs rising to Attic, doors to;
Bedroom One (4.85 x 3.95 (15'10" x 12'11"))
Carpet flooring, radiator, double glazed bay sash window to front, door to;
Ensuite
Tiled flooring, walk in shower, hand wash basin inset to vanity unit, WC, double glazed sash window to front, chrome towel radiator.
Bedroom Two (3.82 x 3.62 (12'6" x 11'10"))
Carpet flooring, feature fireplace, double glazed sash bay window to rear, original stain glass window to side, shower enclosure.
Bedroom Three (3.89 x 3.23 (12'9" x 10'7"))
Carpet flooring, radiator, double glazed sash window to front.
Bedroom Four (2.78 x 2.16 (9'1" x 7'1"))
Carpet flooring, radiator, double glazed sash window to rear.
Bathroom
Original cast iron bath with shower over, hand wash basin, obscure double glazed sash window to side, towel radiator, laminate flooring.
Wc
Half panelled walls, obscure double glazed window to side, radiator, WC.
Attic
Wood flooring, two velux windows to rear, double glazed sash window to side, two eave storage spaces.
Exterior
Garden
Beautifully manicured garden, commencing with paved patio entertaining area, steps leading to pristine lawn which incorporates mature flower beds, raised decking area, further circular patio seating area, mature flower bedding with shingle path to side, steps leading to lawn and orchard area to rear, summer house (with power) and two sheds to remain, access to front on both sides, pathway to rear personal garage door.
Front
Walled front garden with wrought iron railings, with mature bedding areas, sweeping driveway leading to carport, parking for multiple vehicles.
Double Garage
Converted to workshop with power & lighting connected, 2 x up and over doors to front, laminate flooring, window to rear.
Property info
For more information about this property, please contact
Branocs Estates, CM7 on +44 1376 409831 * (local rate)
Disclaimer
Property descriptions and related information displayed on this page, with the exclusion of Running Costs data, are marketing materials provided by Branocs Estates, and do not constitute property particulars. Please contact Branocs Estates for full details and further information. The Running Costs data displayed on this page are provided by PrimeLocation to give an indication of potential running costs based on various data sources. PrimeLocation does not warrant or accept any responsibility for the accuracy or completeness of the property descriptions, related information or Running Costs data provided here.














































.png)