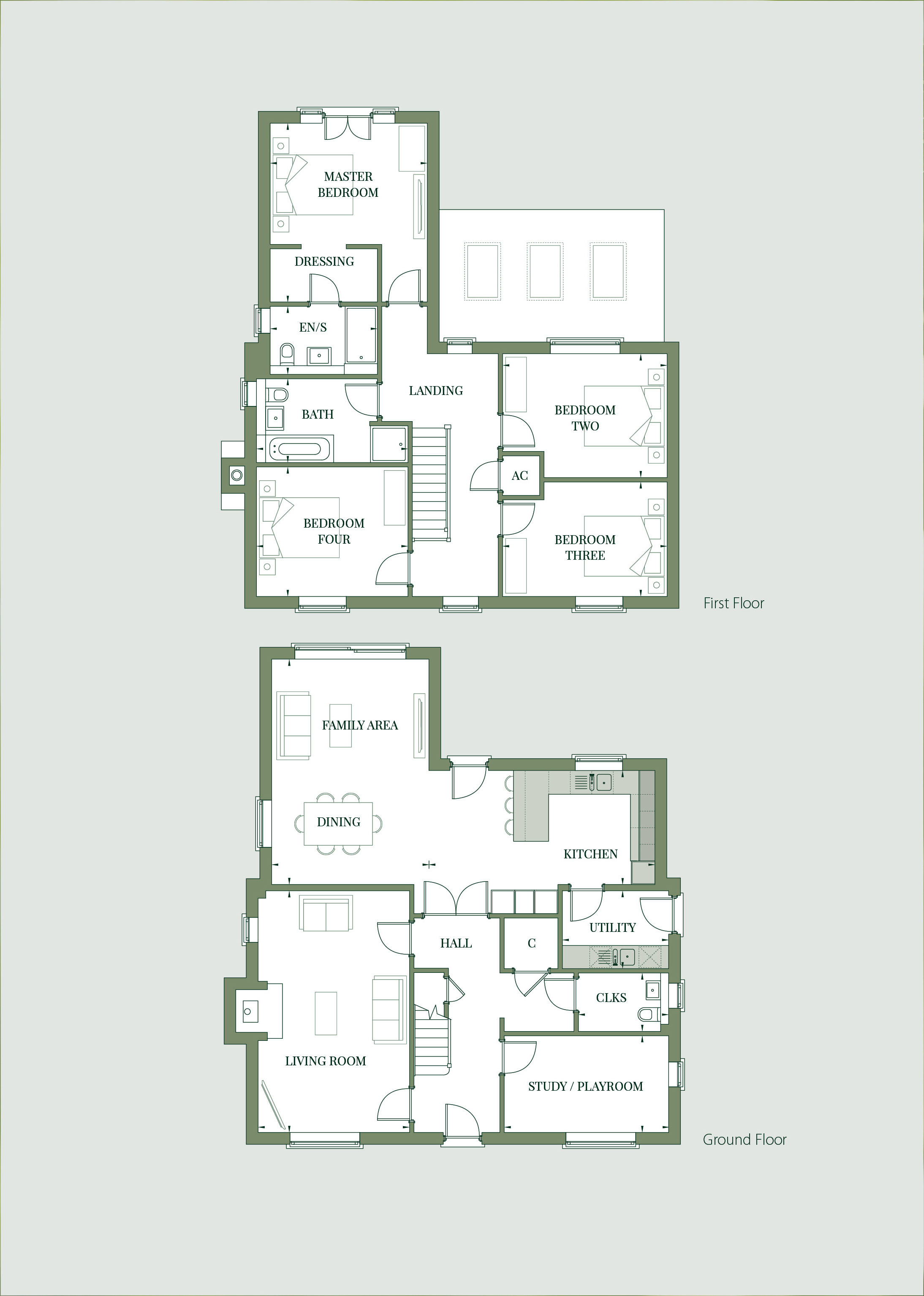Detached house for sale in The Nolan - Scholars Green, Felsted CM6
* Calls to this number will be recorded for quality, compliance and training purposes.
Property features
- Four Bedroom Detached Family Home
- Luxury New Build Development
- Prime location in the popular village of Felsted
- Easily accessible for Felsted School
- Underfloor heating to the ground floor
- High specification finish throughout
- Quartz work surfaces and Bosch Appliances
- Boiling taps included
- Icw 10 year warranty
- *Mortgage Contribution For Up To Two Years* T&c's apply
Property description
**Mortgage Contribution For Up To Two Years*** The Nolan is classic and inviting in its architecture and the finest in interior design, modern and chic with a charming feel this is one of the most desirable plots on the new development Scholars Green. This beautiful home is set over two floors of luxurious and generously proportioned accommodation measuring in excess of 2,060 Sq. Ft and represents the epitome of modern living.
This free flowing detached four bedroom home boasts a substantial living room with feature fireplace and wood-burner, separate study
and utility rooms, and an expansive open-plan luxury kitchen, dining and living area filled with light by glazed sliding doors and Velux roof lights.
Upstairs, you’ll find three generous double bedrooms and a master bedroom complemented by both an en-suite shower room, a Juliet balcony
with eaves height feature windows and a dedicated dressing area. The family bathroom features quality contemporary sanitaryware.
Tucked away from the road in a graceful private turning in Watch House Green, Scholars’ Green connects residents both to the finest qualities of English village life and the tranquillity of the countryside. Framed on one side by Felsted's beautifully maintained 16th-century buildings and historic independent school, and on the other by an expanse of fields and ancient farmland, this is a collection fully immersed in its heritage.
Owners will enjoy the subtle variations in design and tone across the selection of homes on offer that serve to unify the collection and also give each property its own distinctive character. Each of these premium residences is positioned in a carefully landscaped plot with ample parking space and attractive new plantings, while the homes themselves display a combination of traditional materials, exceptional craftsmanship and contemporary styling both inside and out. Inside, you'll find light and spacious living areas carefully planned to make the most of natural light and provide generous, well-proportioned accommodation that is perfect for modern for day-to-day living. Stunning areas for cooking, dining and relaxing are fitted with subtle downlighters, beautiful flooring, premium surfaces and bespoke units housing branded integrated appliances, while glazed doors open out onto landscaped patios and gardens. With innovative planning, to make sure that the homes are energy efficient, user friendly and flexible, ensures they will suit a range of purchasers.
Where possible, we have included a dedicated study or versatile spaces to accommodate remote home-working and each house boasts ample power points – with telecom, television points and cabling to selected rooms so you can take advantage of the superfast broadband speeds that are available. With garages and off-road driveways also, these are homes designed so families can relax and enjoy life to the full.
*Mortgage Contribution For Up To Two Years - T&c's apply<br /><br />
Entrance Hall
Kitchen (18' 2" x 9' 4")
Dining / Family Area (18' 7" x 13' 0")
Living Room (20' 0" x 12' 5")
Utility Room (8' 8" x 6' 5")
Study / Playroom (13' 6" x 7' 10")
Cloakroom (7' 5" x 4' 9")
Landing
Master Bedroom (14' 9" x 13' 0")
Ensuite Bathroom (8' 11" x 5' 7")
Bedroom Two (13' 6" x 10' 1")
Bedroom Three (13' 6" x 9' 5")
Bedroom Four (12' 5" x 10' 7")
Bathroom (12' 5" x 6' 10")
For more information about this property, please contact
Beresfords - Great Dunmow, CM6 on +44 1371 395699 * (local rate)
Disclaimer
Property descriptions and related information displayed on this page, with the exclusion of Running Costs data, are marketing materials provided by Beresfords - Great Dunmow, and do not constitute property particulars. Please contact Beresfords - Great Dunmow for full details and further information. The Running Costs data displayed on this page are provided by PrimeLocation to give an indication of potential running costs based on various data sources. PrimeLocation does not warrant or accept any responsibility for the accuracy or completeness of the property descriptions, related information or Running Costs data provided here.









































.jpeg)
