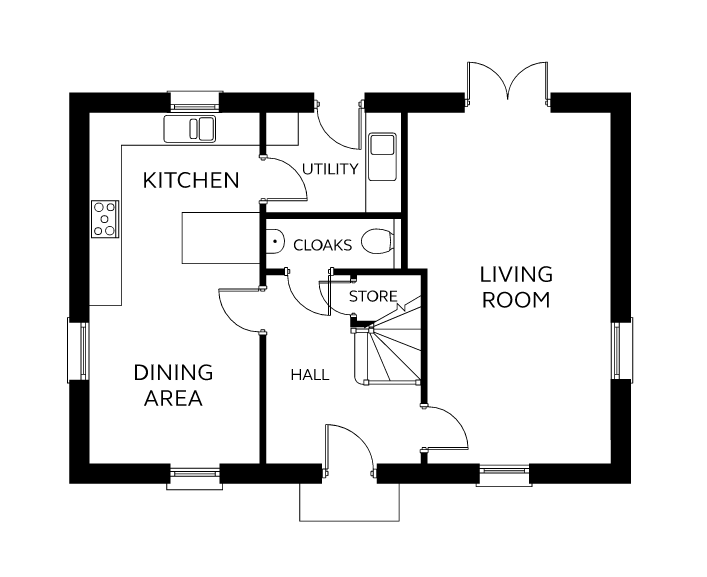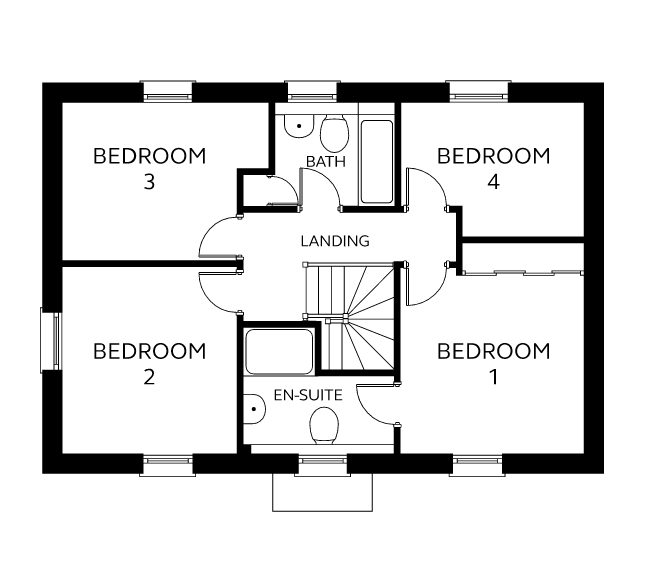Detached house for sale in The Saunton, Longston Cross, Bovey Tracey TQ13
* Calls to this number will be recorded for quality, compliance and training purposes.
Property features
- Four bedroom detached family home
- Double garage and parking
- Enclosed rear garden
- Open plan kitchen and dining area
- Separate living area
- Utility room
- Master en suite
- 10 year labc warranty
Property description
This cleverly designed home incorporates a generous open plan kitchen/dining area with a breakfast bar and separate utility room. The full length living room benefits from French doors opening onto the rear garden. To the first floor are four bedrooms, including the master bedroom with fitted wardrobes and en-suite shower room, and a family bathroom.
Welcome to this exquisite four-bedroom detached new build home, perfectly situated within just a short walk from the charming town center of Bovey Tracey. Designed to offer a luxurious and comfortable living experience, this stunning home boasts an array of impressive features.
As you approach the property, you'll be greeted by a double garage and ample parking space, providing convenience for multiple vehicles and ensuring that parking will never be an issue for you or your guests.
Step inside, and you'll find a spacious and inviting living room that serves as the heart of the home, offering a cozy retreat for relaxation and entertaining. The open-plan kitchen and dining area create a seamless flow, making it the ideal space for family gatherings and social occasions. The fully fitted kitchen comes equipped with modern appliances, stylish cabinetry and sleek countertops, making cooking a pleasure for any culinary enthusiast.
The master bedroom, a true sanctuary, boasts an en-suite bathroom, providing an oasis of privacy and luxury for the homeowners. Three additional well-appointed bedrooms ensure ample space for family members or guests, each designed to offer comfort and tranquility.
For added convenience, a separate utility room is included, providing practical space for laundry and storage needs, helping to keep the main living areas uncluttered and organized.
One of the highlights of this property is the enclosed rea garden, offering a private outdoor retreat where you can unwind, host BBQs, or simply enjoy the fresh air with loved ones.
Notable, this exceptional property holds a b-Rated Energy Performance Certificate (EPC), showcasing its energy efficiency and commitment to sustainability, which will not only help the environment but also contribute to lower utility costs for the homeowner.
The location of this property is unbeatable, situated in the picturesque town of Bovey Tracey, renowned for its scenic beauty and thriving community. Here, you'll have easy access to local amenities, schools, and transportation, making it a highly desirable place to call home.
In conclusion, this four-bedroom detached new build home with a double-garage, master en suite, open plan kitchen and dining area, living room, separate utility room, and enclosed rear garden presents a unique opportunity to embrace a modern and luxurious lifestyle in the idyllic town of Bovey Tracey.
For more information about this property, please contact
Complete, TQ13 on +44 1626 295910 * (local rate)
Disclaimer
Property descriptions and related information displayed on this page, with the exclusion of Running Costs data, are marketing materials provided by Complete, and do not constitute property particulars. Please contact Complete for full details and further information. The Running Costs data displayed on this page are provided by PrimeLocation to give an indication of potential running costs based on various data sources. PrimeLocation does not warrant or accept any responsibility for the accuracy or completeness of the property descriptions, related information or Running Costs data provided here.






















.png)

