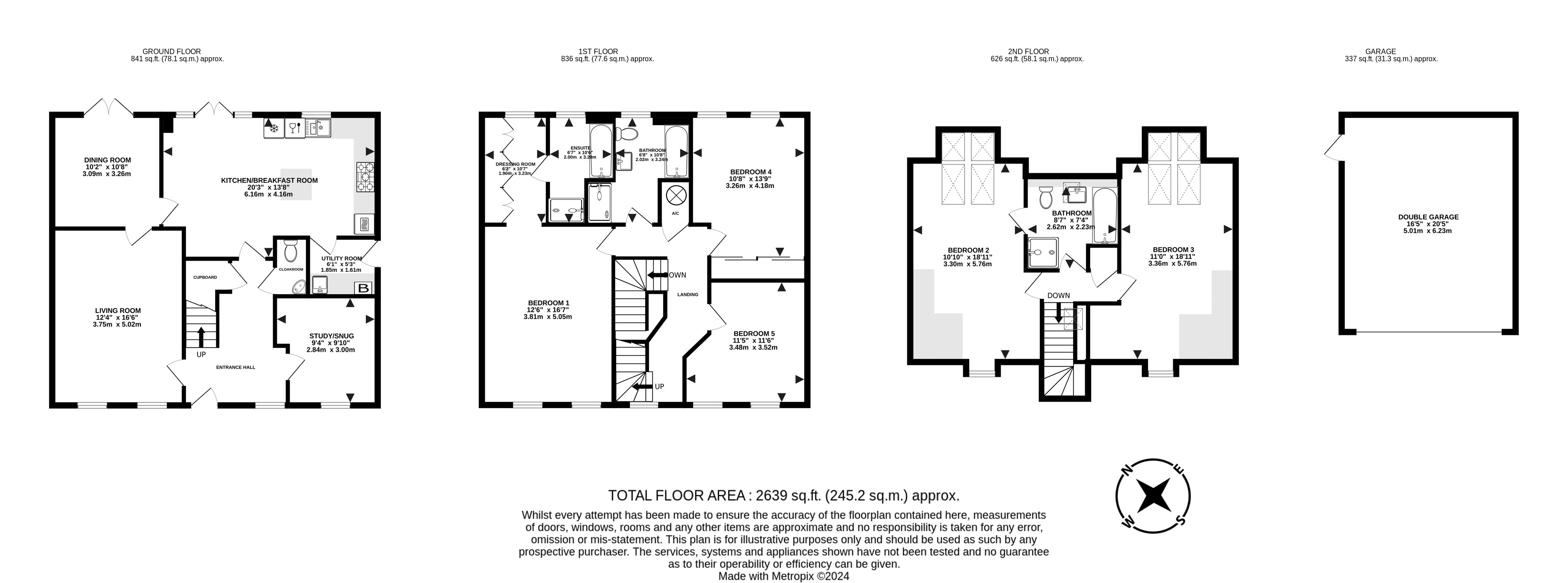Detached house for sale in Beacon Drive, Newton Abbot TQ12
* Calls to this number will be recorded for quality, compliance and training purposes.
Property features
- Large Five Detached House
- Double Garage and Ample Off Road Parking
- Immaculate Condition Throughout
- In a Sought after Residential Locations
- Great Links to local Amenities
Property description
Check out this superb, modern, substantial family residence, with five double bedrooms, one ensuite, a double-garage, parking, and an enclosed rear garden, in the prestigious and exclusive Daracombe Gardens development by David Wilson Homes, in the popular market town of Newton Abbot.
Property description Constructed in 2013, The Buckingham design, it offers spacious and versatile accommodation, arranged over three floors, perfect for a family. Inside, it is immaculately presented with light and neutral decor throughout and it feels warm and welcoming, despite its generous proportions, with zoned central heating and double-glazing.
The accommodation briefly comprises, on the ground floor, an entrance hallway with an elegant porcelain tiled floor and a staircase to the upper floors with a cupboard beneath, a convenient cloakroom with a WC and basin, a study, currently used as a snug/TV room, a spacious living room with a flame-effect electric fire, a dining room, perfect for a dinner party or family celebration, with patio doors to the garden, a stunning and very spacious kitchen/breakfast room with patio doors to the garden, beautiful, polished, porcelain floor tiles, and a modern fitted kitchen with plenty of cupboard space, contrasting black, solid-quartz worktops including an island with a breakfast bar, and integrated appliances including an eye-level double-oven, microwave oven, five-burner gas hob, fridge/freezer, and a dishwasher, and in a separate utility room, more worktop and storage, space with plumbing for a washing machine and tumble drier, and in a cupboards beside the back door to the garden, a condensing system boiler for the central heating and hot water.
Upstairs, on the first floor, is the principal bedroom suite comprising a huge bedroom with a dressing room that has fitted wardrobes, and an ensuite bathroom containing a bath, a separate rainfall shower, a WC and basin, a family bathroom with the same contents as the ensuite, an airing cupboard containing a large unvented hot water cylinder that provides mains pressure hot water, and two further double bedrooms, one with fitted wardrobes and the other used as a TV/exercise room. On the top floor, there are two further very spacious double bedrooms with fitted wardrobes, and skylights and dormer windows filling the rooms with light, one bedroom have a door into the Jack and Jill bathroom, also access from the landing, that completes the accommodation containing a bath, separate shower, a WC and a basin with a skylight providing natural light.
Outside, the rear garden is an excellent size, is split-level, and is fully enclosed, making it safe for both children and pets. It required minimal maintenance with an extensive, lower terrace of paving, perfect for entertaining be it alfresco dining or a barbecue, with steps up to a higher terrace of artificial lawn creating a great space for children to play. There is a timber shed for storage, an outside tap for convenience, and a door leads into the side of the attached double garage that has lights, power, and an up and over door to the tarmac driveway where there is additional parking space for at least four cars, beside a fenced front garden stocked with plants, shrubs, and flowers.
A viewing is essential to fully appreciate all that this fantastic family residence has to offer.
Tenure- free hold
Council tax band- F
Property info
For more information about this property, please contact
Complete, TQ12 on +44 1626 295912 * (local rate)
Disclaimer
Property descriptions and related information displayed on this page, with the exclusion of Running Costs data, are marketing materials provided by Complete, and do not constitute property particulars. Please contact Complete for full details and further information. The Running Costs data displayed on this page are provided by PrimeLocation to give an indication of potential running costs based on various data sources. PrimeLocation does not warrant or accept any responsibility for the accuracy or completeness of the property descriptions, related information or Running Costs data provided here.



























.png)
