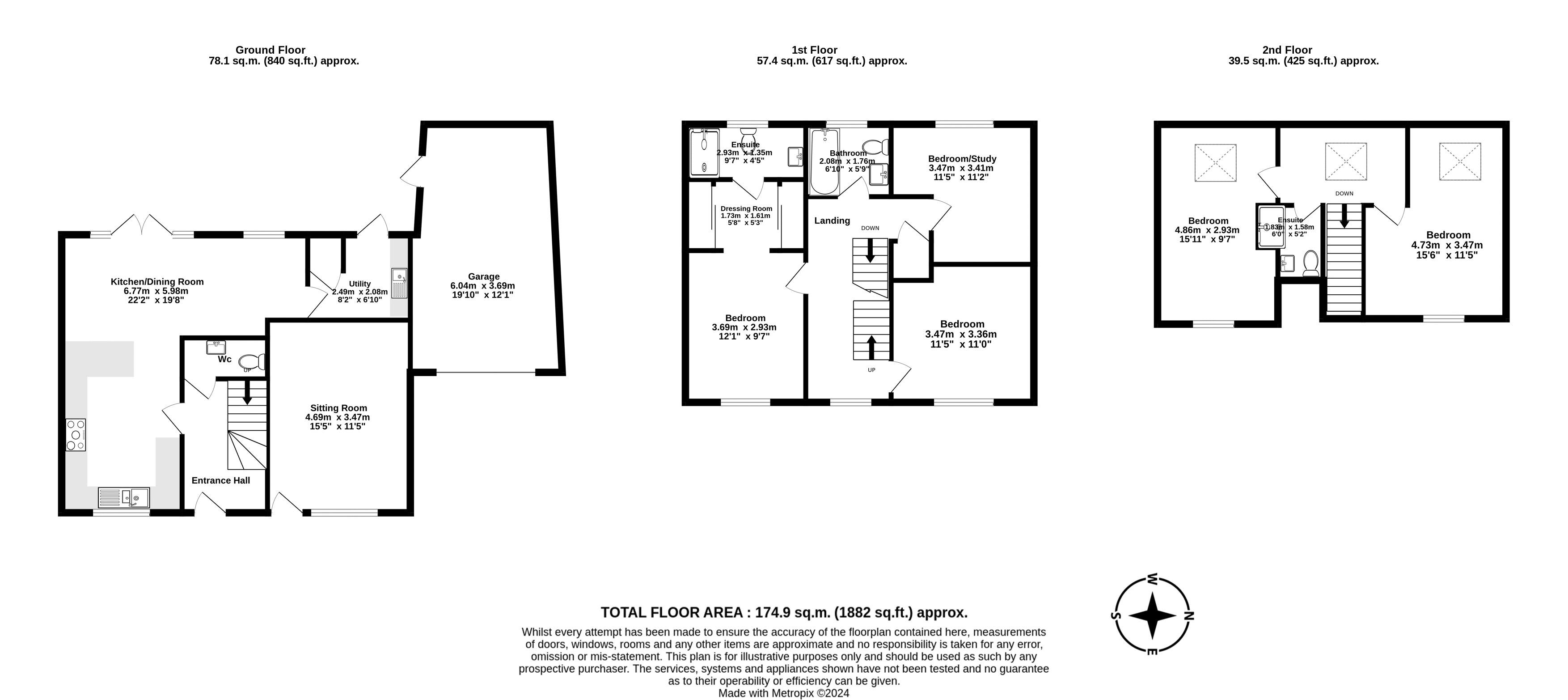Detached house for sale in The Pinaccle, Ogwell, Newton Abbot TQ12
* Calls to this number will be recorded for quality, compliance and training purposes.
Property features
- Superb contemporary property
- Fabulous kitchen/dining/living space
- Spacious lounge
- Downstairs WC
- Five double bedrooms (master en suite and dressing area)
- Further separate bathroom and shower room
- Garage
- Off road parking for four cars
- Enclosed and private rear garden
- Private gated development
Property description
A stunning five bedroom detached property finished to a high standard throughout arranged over three levels with an enclosed gardens, garage and off road parking for up to four cars, situated within a gated private development in Ogwell, Newton Abbot
The accommodation begins with the entrance hallway with underfloor heating which continues throughout the ground floor. There is access to the spacious living room with a double glazed window to the front aspect, inset spotlights and Bluetooth speakers. Continuing through the hallway you have access to the delightful spacious kitchen/dining/living space with a double glazed window to the front, double doors and a window to the rear enjoying a pleasant outlook. The kitchen is fitted to a high standard with a matching range of wall and base level units with quartz work surfaces with a mixer tap with an integrated drainer. Built in appliances include a fridge freezer, double oven, dishwasher, large wine cooler and an integrated induction hob with extraction hood and light above and there are inset spotlights and Bluetooth speakers. A door provides access to the utility space with further work units with quartz work surfaces, space and plumbing for a washing machine, a cupboard housing the boiler, a door providing access to the meter cupboard and a door leading to the rear garden. From the entrance hallway you have a door leading to the downstairs toilet
To the first floor you have a spacious landing providing access to three bedrooms, all of which feature double glazed windows. The master bedroom is a good size with a double glazed window to the front and a walk in dressing area with incorporated mirrored wardrobes and shelving, continuing through to a stunning en suite shower room comprising low level flush WC, pedestal wash hand basin with storage beneath and a shower fed from the mains. There are fully tiled walls and flooring and an obscure double glazed window to the rear. The final bedroom on this level is a double room with double glazed windows to the front aspect. Dividing the bedrooms is a superb family bathroom fitted to a high standard with a low level flush WC, pedestal wash hand basin with storage beneath and a bath with an overhead shower fed from the mains. There are fully tiled walls and flooring and an obscure double glazed window to the rear.
Stairs rise to the second floor where you have a further bright and spacious landing with a double glazed velux window allowing much natural light with access to two double bedrooms, again filled with light via velux windows to the rear and double glazed windows to the front. Dividing these bedrooms is a modern fitted shower room with low level flush WC, pedestal wash hand base and the shower fed from the mains and there are tiled walls and flooring.
Externally to the front, after entering the private development via communal electric operated gates, you have a block paved driveway providing off-road parking for four cars in front of the property and the garage. There is an ev charging point and external sockets and the garage has an electronically operated front door, power light and a rear door to the garden. To the rear of the property you have enclosed and private garden with a pleasant outlook leading o
Property info
For more information about this property, please contact
Allsworth Property, TQ12 on +44 1626 295443 * (local rate)
Disclaimer
Property descriptions and related information displayed on this page, with the exclusion of Running Costs data, are marketing materials provided by Allsworth Property, and do not constitute property particulars. Please contact Allsworth Property for full details and further information. The Running Costs data displayed on this page are provided by PrimeLocation to give an indication of potential running costs based on various data sources. PrimeLocation does not warrant or accept any responsibility for the accuracy or completeness of the property descriptions, related information or Running Costs data provided here.













































.png)
