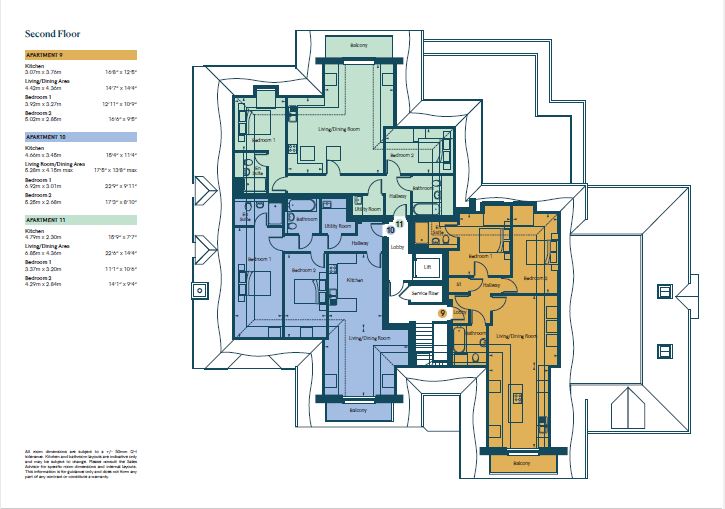Flat for sale in Green Hedges, Westerham Road, Oxted, Surrey RH8
* Calls to this number will be recorded for quality, compliance and training purposes.
Property features
- 2 Bedroom second floor apartment
- Open plan living/dining area
- Dual aspect with balcony overlooking the front
- Principle bedroom with en suite
- High specification
- Parking available
- Communal garden
- Buildzone warranty
- EPC Rating = B
Property description
A dual aspect second floor, 2 bedroom apartment with open plan living/dining area and balcony in Oxted, one of Surrey’s most desirable towns
Description
Green Hedges is a calm oasis offering elegant living and peace of mind. An exclusive haven of just 11 two bedroom apartments and ample parking. Located close to the heart of Oxted, one of Surrey’s most desirable towns.
Oxted is a quintessentially English town, known for its picturesque beauty and close-knit community, The town is full of character and charm, where timber framed façades lend the busy high street a unique appeal. The high street has a wide choice of restaurants and cafés, independent shops and supermarkets.
At the heart of each home, an open-plan living room is just as suited for relaxing nights in as it is for entertaining. Care and attention have been paid to every detail of the apartments at Green Hedges, to ensure that each home seamlessly combines stylish elegance with the practicalities required for day-to-day living.
Kitchen
Fully fitted shaker door kitchen with Caesarstone worktop, upstand and splash back
Blanco Supra 500-u undermount stainless steel sink with Blanco ‘Camia’ chrome tap
Siemens single oven, compact oven and microwave, and induction hob
Integrated Bosch dishwasher
Integrated Bosch 60:40 fridge/freezer
Under wall/cabinet lighting
Bathrooms and En-suites
Built in Amarii mirrored cabinet to selected plots
Topaz white basin with mixer tap
Charlfont vanity unit with basin and drawer
Topaz triple outlet concealed bath and shower taps
Minoli tiled bathroom to walls and floor
White downlighters
Chrome towel rail
Internal Finishes
Premdor Premier oak two stile door with satin chrome door furniture
Engineered oak flooring to hallway, living and kitchen/dining areas
Carpets fitted to bedrooms
Internal walls painted in soft white
Lighting & Electrical
White downlighters fitted to bathrooms, en-suites, hallway and kitchen areas
Pendant light fittings to lounge/dining and bedrooms
Mains operated smoke alarms with battery backup
Double socket with usb charging to kitchen and bedroom one
Video entry phone system
Electric car charging points available in selected parking spaces
General Finishes
Lift to all floors
Individual post box for each apartment in downstairs lobby area
UPVC double glazed windows and external doors
Bike storage
Heating
Underfloor heating
Heated towel rails fitted to bathrooms and en-suites
Location
Oxted is very well connected by road, rail and air. Train services from the mainline station located in the town centre, run direct to London Bridge and London Victoria stations frequently throughout the day.
The M25 (Junction 6) is conveniently just 1.6 miles from the town, linking to Gatwick Airport 15.8 miles.
Square Footage: 944 sq ft
Leasehold with approximately 998 years remaining.
Additional Info
This development is covered by the Consumer Code Build-Zone - Code of Conduct for Home Builders
Property info
For more information about this property, please contact
Savills - South East New Homes, TN13 on +44 1732 658641 * (local rate)
Disclaimer
Property descriptions and related information displayed on this page, with the exclusion of Running Costs data, are marketing materials provided by Savills - South East New Homes, and do not constitute property particulars. Please contact Savills - South East New Homes for full details and further information. The Running Costs data displayed on this page are provided by PrimeLocation to give an indication of potential running costs based on various data sources. PrimeLocation does not warrant or accept any responsibility for the accuracy or completeness of the property descriptions, related information or Running Costs data provided here.















.png)