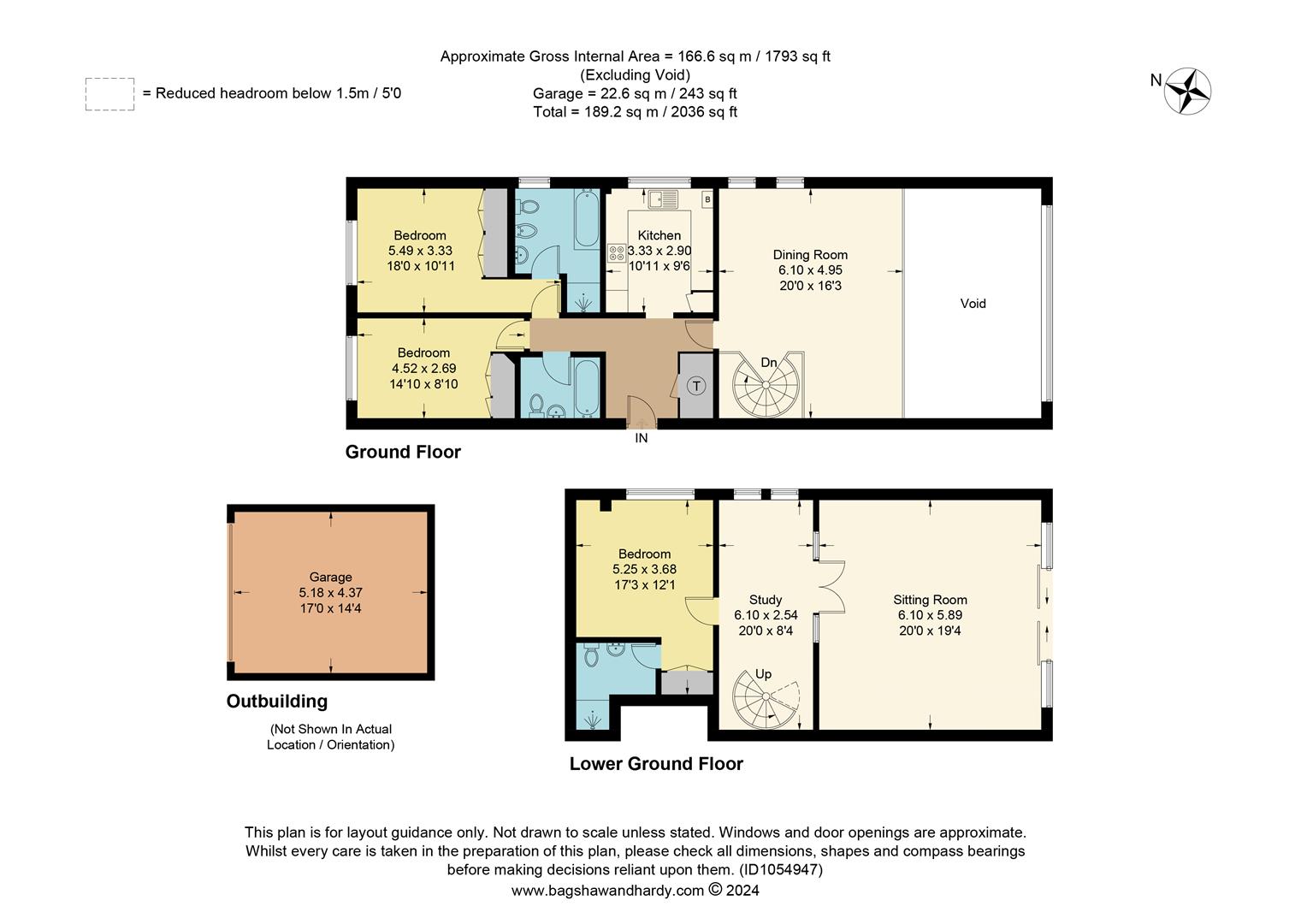Flat for sale in Burwood House, West Hill, Oxted RH8
* Calls to this number will be recorded for quality, compliance and training purposes.
Property features
- 3 Bedrooms
- 2 En-Suites
- Family Bathroom
- Kitchen
- Sitting Room
- Dining Room
- Study
- Private Outdoor Space with Patio
- Use of Communal Garden
- Double Garage
Property description
No onward chain - Arranged over two floors and with an impressive 1800sq ft of space, this apartment boasts a fabulous mezzanine that enables users of the dining room to enjoy far reaching wooded views through the sitting room's high level picture window, sitting room with (in part) double height space. There is a south facing private patio and a double garage.
Situation
Occupying a convenient position just off the A25 and close to Oxted's commuter railway station (London circa 35 mins) and Master Park. Oxted town centre, only 300m away, offers a wide range of restaurants, boutique and coffee shops, supermarkets, together with leisure pool complex, cinema and library.
The locality is well served for a wide range of state and private schools for children of all ages, together with sporting facilities including Limpsfield Chart and Tandridge golf clubs, as well as The Limpsfield Club (racquet sports).
Location/Directions
For SatNav use: RH8 9JA. Heading east along the A25 the property is found on the right hand side just before the left hand turning, East Hill Road.
To Be Sold
Arranged over two floors and with an impressive 1800sq ft of space, this apartment boasts a fabulous mezzanine that enables users of the dining room to enjoy far reaching wooded views through the sitting room's high level picture window, sitting room with (in part) double height space, south facing private patio, double garage and a Share of the Freehold. No onward chain.
Front Door
Leading to;
Hallway
Ceramic tiled flooring, radiator, airing cupboard (hot water tank and slatted shelf), entry phone, doors to;
Kitchen
Side aspect double glazed window, range of eye and base level units, work surfaces with inset one and a half bowl sink with drainer and mixer tap, inset four ring Neff gas hob, integrated appliances of Neff dishwasher, De Dietrich twin ovens (with extractor over), Bosch fridge and Neff freezer, space and plumbing for washing machine, wall mounted Baxi boiler, ceramic tiled flooring.
Family Bathroom
Three piece sanitary suite (comprising bath with mixer tap, pedestal wash hand basin, close coupled w.c.), tiled walls, radiator, extractor fan.
Bedroom
Front aspect double glazed window, radiator, integral storage.
Bedroom
Front aspect double glazed window, radiator, integral storage, door to;
En-Suite Bathroom
Side aspect frosted double glazed window, five piece white sanitary suite (comprising pedestal wash hand basin with mixer tap, close coupled w.c., bidet, bath with mixer tap, shower enclosure with integrated controls).
Dining Room
A mezzanine space with balustrade overlooking sitting room below, two side aspect double glazed windows, radiator, spiral stairs down to;
Study
Two side aspect double glazed windows, radiator, door to (and double doors to sitting room);
Bedroom
Side aspect double glazed window, radiator, integral storage, door to;
En-Suite Shower Room
Three piece sanitary suite (comprising close coupled w.c, pedestal wash hand basin with mixer tap, shower enclosure with integrated controls), ceramic tiled flooring, extractor fan, radiator.
Sitting Room
In part a double height space, rear aspect double glazed patio doors and high level double glazed picture windows, two radiators, decorative fireplace.
Outside
The property includes a south facing private patio, complete with electrically operated folding sun canopy, and a double garage in a separate block of garages. There are also areas of communal gardens to the front and rear of the building that are laid to lawn.
Notes
1) The property comes with a Share of the Freehold.
2) Service charge demands for the current financial year are £2600.
Tandridge District Council Tax Band F
Property info
For more information about this property, please contact
Payne and Co - Surrey, RH8 on +44 1883 410967 * (local rate)
Disclaimer
Property descriptions and related information displayed on this page, with the exclusion of Running Costs data, are marketing materials provided by Payne and Co - Surrey, and do not constitute property particulars. Please contact Payne and Co - Surrey for full details and further information. The Running Costs data displayed on this page are provided by PrimeLocation to give an indication of potential running costs based on various data sources. PrimeLocation does not warrant or accept any responsibility for the accuracy or completeness of the property descriptions, related information or Running Costs data provided here.








































.png)

