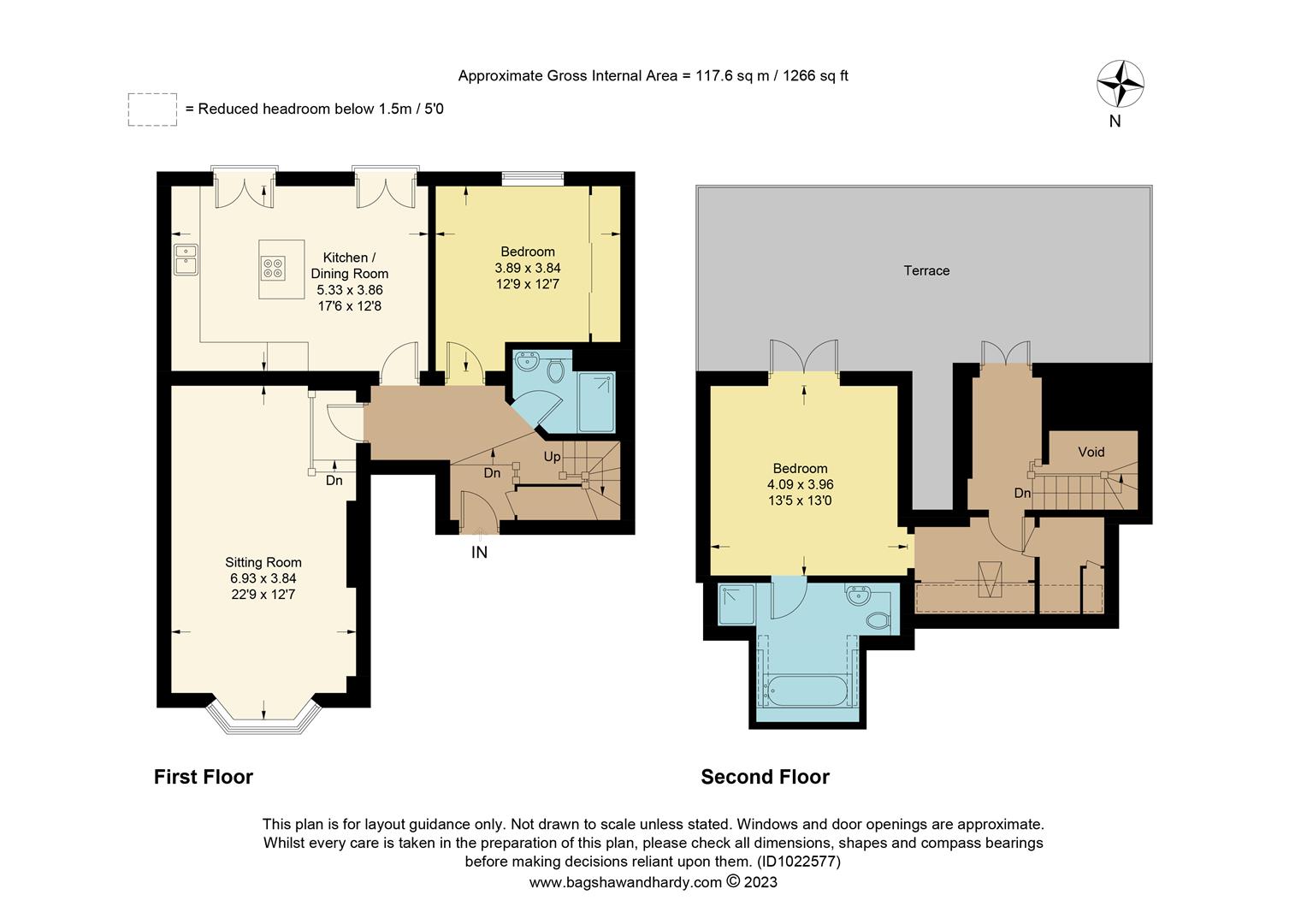Flat for sale in East Hill Road, Oxted RH8
* Calls to this number will be recorded for quality, compliance and training purposes.
Property description
A well presented and characterful split-level two bedroom two bathroom apartment situated in central Oxted with attractive views over Master Park and the North Downs beyond. The property benefits from a spacious south facing roof terrace, perfect for both relaxing and entertaining. One allocated parking space.
Situation
Mayne House is located in central Oxted, with beautiful views over adjacent Master Park and within striking distance of most local amenities. Oxted town centre offers a wide range of shopping facilities together with swimming pool complex, cinema, library and railway station with service of trains to London in 35 to 40 minutes. Both private and state junior schools together with Oxted School are present within the area. A wide variety of sporting and recreational facilities are available within the district including the renowned Tandridge Golf Club. For the M25, access at Godstone Junction 6 gives road connections to other motorway networks, Dartford Tunnel, Heathrow Airport and via the M23 Gatwick Airport.
Location/Directions
From our office proceed down Station Road West to the roundabout and turn left into East Hill Road. Mayne House is immediately on your right hand side.
To Be Sold
A well presented and characterful split-level two bedroom two bathroom apartment situated in the centre of Oxted with attractive views over Master Park and the North Downs beyond. The property benefits from a spacious south facing roof terrace, perfect for both relaxing and entertaining. One allocated parking space.
Front Door
Leading to;
Hallway
Understair cupboard (walk-in space, fuse board), doors to;
Shower Room
Three piece white sanitary suite (comprising wash hand basin with mixer tap and storage below, close coupled WC with button flush and hidden cistern, shower enclosure with integrated Aqualisa controls), ceramic wall and floor tiling, ceiling spotlights and extractor fan, heated towel rail.
Bedroom
Rear aspect double glazed window, radiator, integral storage.
Kitchen/Dining Room
Two rear aspect Juliette balconies with twin double glazed French doors, generous range of eye and base level units, granite work surfaces with inset one and a half bowl stainless steel sink with mixer tap, integrated appliances (twin ovens, fridge, freezer, dishwasher, washing machine), matching island with inset four ring 'wipe clean' electric hob with extractor over, wall mounted Worcester boiler (in cupboard), ceramic floor tiling, two radiators, ceiling spotlights.
Sitting Room
Front aspect double glazed sash-style bay window, two radiators, integral storage of desk with drawers at low level and shelving at mid and high levels, wood effect flooring.
First Floor Landing
Rear aspect double glazed French doors (to roof terrace), radiator, door to;
Dressing Area
Velux roof light, integral storage, door to walk-in storage (shelves and hanging rail), opening to;
Bedroom
Rear aspect double glazed French doors (to rear terrace), two radiators, loft hatch, door to;
Bathroom
Four piece white sanitary suite (comprising bath with mixer tap, shower enclosure with Aqualisa controls, close coupled WC with button flush and hidden cistern, wash hand basin with mixer tap and storage below) ceramic wall and floor tiling, two large integral mirrors, heated towel rail, ceiling spotlights and extractor fan.
Outside
The property features a fantastic south facing roof terrace perfect for relaxing and entertaining alike.
There is one allocated parking space, together with visitor parking.
Tandridge District Council Tax Band F
Notes
Maintenance charge - £4,080 the 2023. As advised by the seller. (2022 was £2,264 for the year). The increase is to build up a reserve for external redecoration works, the projected cost of which is £38k to be collected 2023-2025, ready for 2026. The seller is mindful that the service charges for 2024 and 2024 are higher than normal for the reason given above and would be open to a sensible offer to offset this.
Lease details - 999 years from 1st August 2012. The property is being sold with a Share of the Freehold, As advised by the seller.
Ground Rent - A peppercorn rent, which to date has not been demanded. As advised by the managing agent.
Property info
For more information about this property, please contact
Payne and Co - Surrey, RH8 on +44 1883 410967 * (local rate)
Disclaimer
Property descriptions and related information displayed on this page, with the exclusion of Running Costs data, are marketing materials provided by Payne and Co - Surrey, and do not constitute property particulars. Please contact Payne and Co - Surrey for full details and further information. The Running Costs data displayed on this page are provided by PrimeLocation to give an indication of potential running costs based on various data sources. PrimeLocation does not warrant or accept any responsibility for the accuracy or completeness of the property descriptions, related information or Running Costs data provided here.



































.png)

