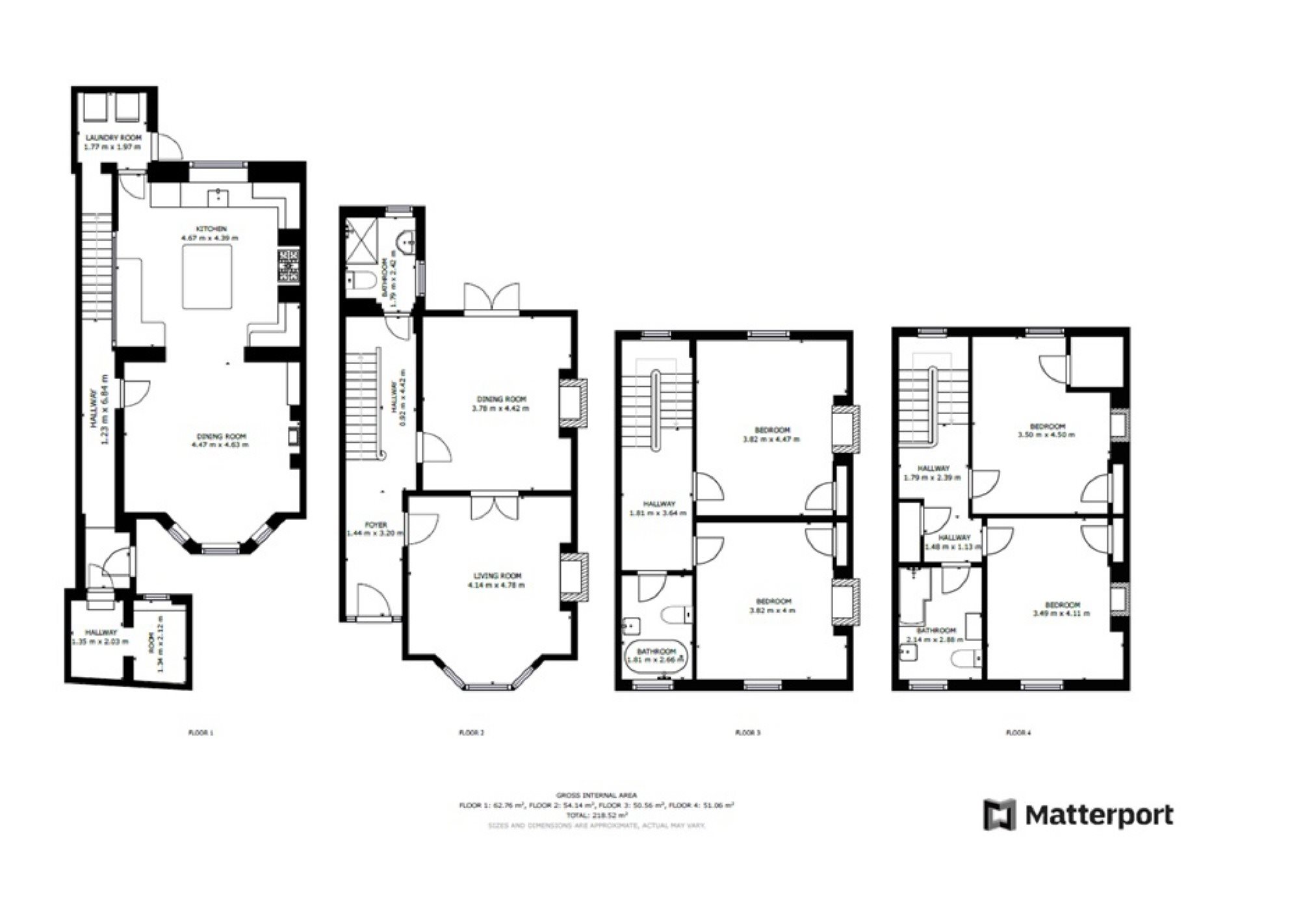Terraced house for sale in St. Mildreds Road, Ramsgate, Kent CT11
* Calls to this number will be recorded for quality, compliance and training purposes.
Property features
- Period Terraced House
- Four Bedrooms
- Council Tax Band: D
- Close To Town
- Close To Transport Links
- Immaculate Condition
- Open Plan Basement Area
- Architectural Features
- EPC Rating: E
- Freehold
Property description
Nestled in the charming vicinity of Ramsgate town, this exquisite four-bedroom period property exudes timeless elegance and modern comfort. The home boasts three pristine bathrooms, ensuring convenience for the entire family. Its location is superb, with easy access to local transport links, making commuting a breeze. The architectural features of this property are truly remarkable, reflecting the grandeur of its period origins. The property has been meticulously maintained and is in immaculate condition throughout, offering a seamless blend of historical charm and contemporary living. Inside, the spacious layout provides an abundance of living space, perfect for a growing family. The highlight of the home is the open plan kitchen diner situated in the basement area, creating a cosy yet stylish space for family meals and entertaining guests. This modern kitchen is equipped with top-of-the-line appliances and ample storage, making it a delight for any home chef. The property also features a well-sized rear garden, designed for easy maintenance. This outdoor space offers a peaceful retreat for relaxation and alfresco dining, without the burden of extensive upkeep. In summary, this stunning period property near Ramsgate town is a perfect family home. Its combination of historical elegance, modern amenities, spacious interiors, and a convenient location make it an exceptional choice for those seeking both comfort and style.
Entrance
Via original door into;
Porch Area
Leading to;
Hallway
Laminate flooring. Radiator. Power points. Architectural arch way feature.
Lounge (12'10 x 13'05 (3.91m x 4.09m))
Bay window to front. Laminate flooring. Fireplace. Radiator. Power points. Ornate architectural cornicing. Skirting.
Dining Room (14'06 x 12'04 (4.42m x 3.76m))
Patio doors to juliet balcony. Laminate flooring. Fireplace. Radiator. Power points. Ornate architectural cornicing. Skirting.
Shower Room (6'07 x 5'11 (2.01m x 1.8m))
Double glazed frosted windows to rear and side. Low level W/C. Walk in shower, Sink with mixer taps. Radiator. Laminate flooring.
Stairs Down To Basement Area
Carpeted stairs leading to;
Kitchen (15'03 x 13'07 (4.65m x 4.14m))
Double glazed windows to rear. Matching array of wall and base units with complimentary work surfaces. Spot lighting. Tiled flooring. Space for oven. Integrated fridge/freezer. Built in wine cooler. Storage cupboard. Island breakfast bar area. Leading to;
Dining Room (14'06 x 12'04 (4.42m x 3.76m))
Bay window to front. Wood burner stove. Skirting. Power points. Radiator.
Utility Room (6'11 x 5'07 (2.11m x 1.7m))
Patio door with access to rear garden. Space and plumbing for washing machine. Space for tumble dryer. Space for chest freezer. Power points. Tiled flooring.
Cellar/Storage Room
Storage area.
Stairs To First Floor
Double glazed windows to rear. Carpeted stairs leading to;
Bedroom (13'03 x 11'03 (4.04m x 3.43m))
Double glazed window to rear. Carpeted throughout. Walk in wardrobe. Power points. Fireplace. Skirting and coving. Radiator.
Bedroom (14'06 x 11'05 (4.42m x 3.48m))
Double glazed window to front. Carpeted throughout. Walk in wardrobe. Power points. Fireplace. Skirting and coving. Radiator.
Family Bathroom (5'09 x 8'05 (1.75m x 2.57m))
Double glazed window to front. Tiled flooring. Low level W/C. Bath with shower attachments. Sink with mixer taps.
Stairs To Second Floor
Double glazed window to rear. Carpeted stairs leading to;
Bedroom (14'06 x 12'04 (4.42m x 3.76m))
Double glazed window to rear. Carpeted throughout. Walk in wardrobe. Airing cupboard which houses boiler. Power points. Fireplace. Skirting. Radiator.
Bedroom (12'04 x 12'11 (3.76m x 3.94m))
Double glazed window to front. Carpeted throughout. Walk in wardrobe. Power points. Fireplace. Skirting. Radiator.
Second Family Bathroom (9'03 x 6'10 (2.82m x 2.08m))
Double glazed frosted window to front. Low level W/C. Bath with shower attachments. Tiled flooring and splash backs. Sink with mixer taps. Radiator.
Front Garden
Mature shrubbery and plants. Stairs leading up to front door.
Rear Garden
Part laid to pave. Part gravelled area. Ideal for hosting friends and family.
Property info
For more information about this property, please contact
Cooke & Co, CT11 on +44 1843 306802 * (local rate)
Disclaimer
Property descriptions and related information displayed on this page, with the exclusion of Running Costs data, are marketing materials provided by Cooke & Co, and do not constitute property particulars. Please contact Cooke & Co for full details and further information. The Running Costs data displayed on this page are provided by PrimeLocation to give an indication of potential running costs based on various data sources. PrimeLocation does not warrant or accept any responsibility for the accuracy or completeness of the property descriptions, related information or Running Costs data provided here.





































.png)

