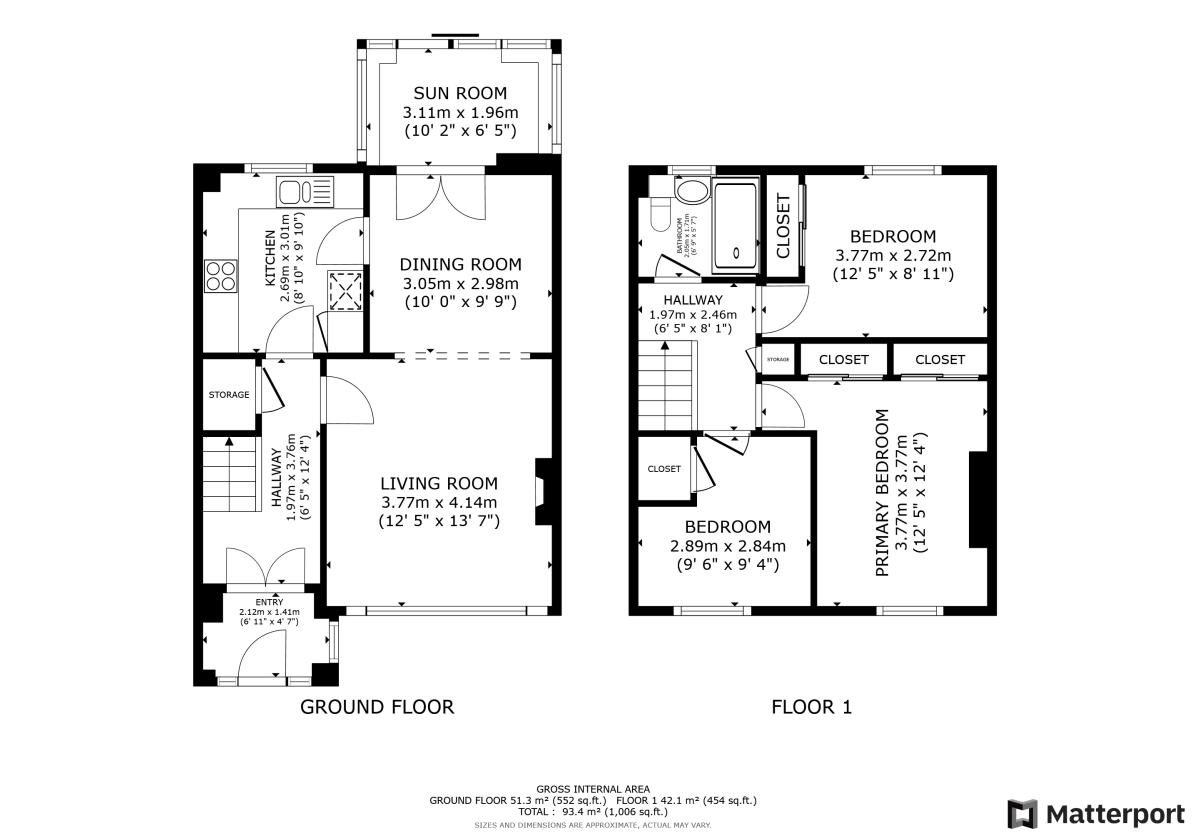Semi-detached house for sale in Finlay Rise, Milngavie, East Dunbartonshire G62
* Calls to this number will be recorded for quality, compliance and training purposes.
Property features
- End terraced Villa in the sought after Fairways Estate
- The home is finished to a neutral and tasteful specification
- French doors to the conservatory providing direct access to the private rear garden
- Three bedrooms
- Garage
- Milngavie Primary and Douglas Academy school Catchment
Property description
The Fairways Estate remains one of the most sought-after developments within Milngavie, built by Salvesen Homes in the 1980s and was thoughtfully designed around expansive lawned grounds with a small network of walking paths. This extremely rare end terrace example is a well presented, three-bedroom home which has been thoughtfully extended to the rear and enjoys an enviable position neighbouring the aforementioned lawned grounds to the side and the front affords lovely views to the distant fields and countryside. The peaceful, traffic free setting should suit all who view from families, to those looking at downsizing and this prestigious, tree-lined development lies a short walk from Milngavie’s traffic free town centre and the wide array of amenities therein. The area is home to excellent schooling at all levels, a number of parks and Milngavie train station provides a frequent link to Glasgow and Edinburgh.
Internally, the home is finished to a neutral and tasteful specification which begins in the entrance porch. The hall leads to the lounge opening to dining room which in turn, has French doors to the conservatory providing direct access to the garden. The kitchen features neutral wall and base mounted units with wood effect surfaces, integrated oven and hob and a further door returns you to the hall. Stairs lead to a galleried landing off which, are three well-sided bedrooms with fitted wardrobes and the fully tiled, family shower room with heated towel radiator, smart mirror and shower cubicle. The well kept, rear garden has been designed primarily for ease of maintenance. There is a slabbed patio and enjoys high levels of privacy bordered by timber fencing beyond which leads to the garage.
EPC Band D.
For more information about this property, please contact
Clyde Property, Bearsden, G61 on +44 141 376 9404 * (local rate)
Disclaimer
Property descriptions and related information displayed on this page, with the exclusion of Running Costs data, are marketing materials provided by Clyde Property, Bearsden, and do not constitute property particulars. Please contact Clyde Property, Bearsden for full details and further information. The Running Costs data displayed on this page are provided by PrimeLocation to give an indication of potential running costs based on various data sources. PrimeLocation does not warrant or accept any responsibility for the accuracy or completeness of the property descriptions, related information or Running Costs data provided here.








































.png)