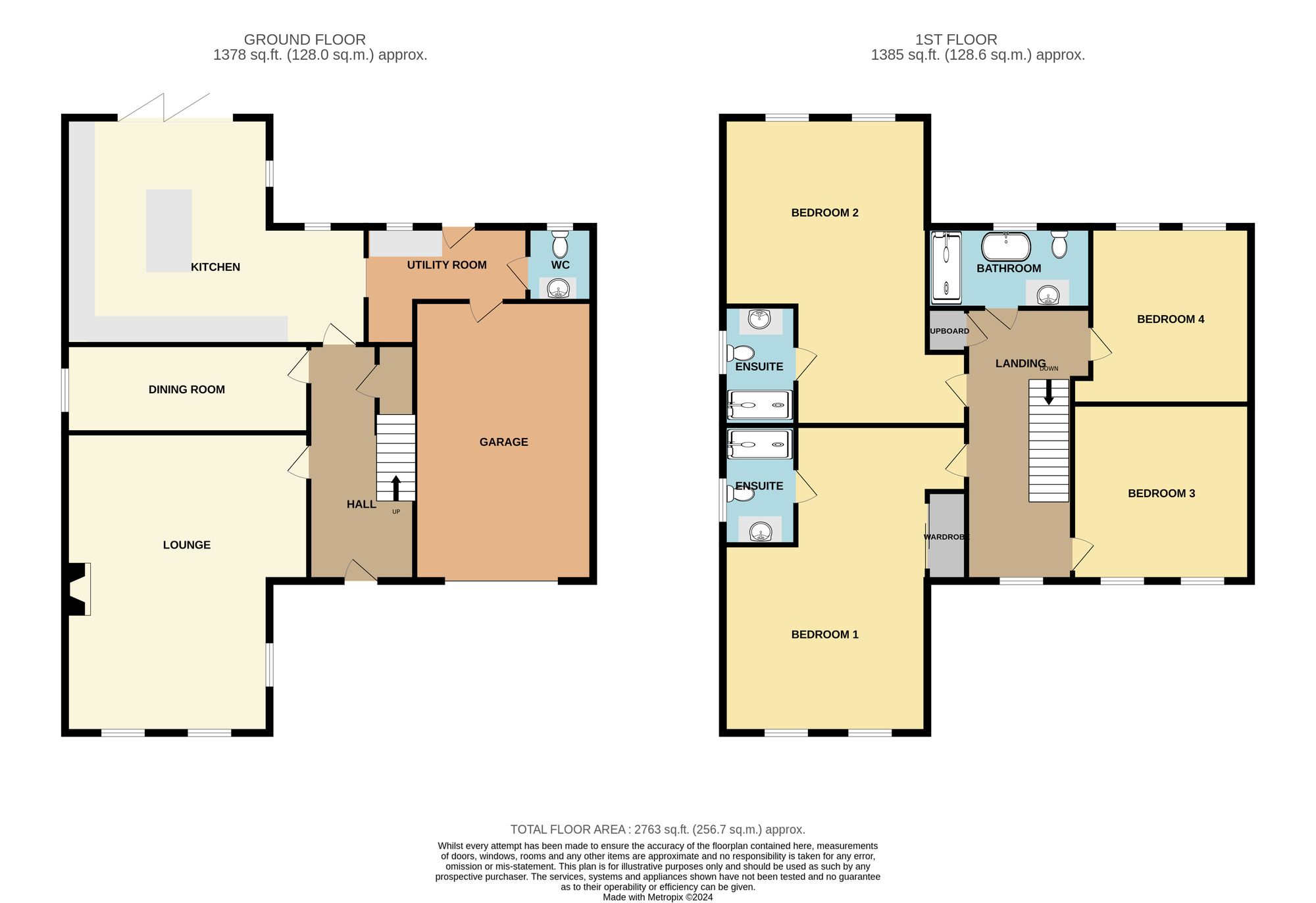Detached house for sale in Saltney Gate, Holbeach PE12
* Calls to this number will be recorded for quality, compliance and training purposes.
Property features
- Brand New
- Executive Detached Family Home
- Underfloor Heating
- Two Reception Rooms
- Stunning Kitchen with Quartz Worktops
- Four Double Bedrooms
- Two Ensuites
- Garage with Electric Remote Controlled Door
- Outside Landscaped
Property description
Located on the outskirts of Holbeach and offering excellent access to the A17, this brand new executive detached family home is available with no onward chain. The property boasts a light and spacious feel, starting with an entrance hall featuring a European Oak staircase with inset glass panels leading to the first floor.
The home includes two reception rooms, one of which is a lounge with a brick fireplace. The heart of the home is the stunning kitchen, equipped with bi-folding doors leading out to the rear garden, two feature windows, quartz worktops, a range-style oven, integrated appliances and a centre island.
Adjacent to the kitchen is the utility room, offering storage, a door to the rear garden, and access to the integral garage. The ground floor is completed with a WC and the entire ground floor benefits from underfloor heating.
On the first floor, the landing leads to four double bedrooms. Bedrooms one and two have en-suite bathrooms. The family bathroom features a freestanding bath, a glass-fronted walk-in shower and exudes luxury.
Outside, the property has been landscaped with a gravelled driveway offering multiple off-road parking spaces leading to the garage. The garage features an electric remote-controlled door and a door to the utility room. The rear garden is laid to lawn with a paved patio area. This property, offered with no onward chain, is highly recommended for viewing.
Services & Info
The property is connected to mains drainage and has air source heating with underfloor heating on the ground floor and radiators on the first floor. The council tax band is pending and comes under South Holland District Council.
Entrance Hall (5.63m x 2.45m)
Door to front, underfloor heating, European oak staircase with glass panels inset, understairs storage cupboard, doors to lounge, dining room and kitchen.
Lounge (6.95m x 5.64m)
Two windows to front, window to side, underfloor heating, brick fireplace with flue for a stove.
Dining Room (5.64m x 2.04m)
Window to side, underfloor heating.
Kitchen (6.98m x 5.26m)
Narrowing to 4.72m - Bi folding door to rear, feature window to rear and side, underfloor heating, range of wall mounted and fitted base units, quartz worktops with matching splashbacks, range style oven, integrated tall fridge, integrated tall freezer, centre island with quartz worktops, twin sink, integrated dishwasher, storage and breakfast bar.
Utility Room (3.74m x 1.73m)
Door to rear. Window to rear, range of fitted units, stainless steel sink, plumbing for washing machine, space for a tumble dryer, extractor, door to garage.
WC (1.73m x 1.51m)
Window to rear, underfloor heating, WC, feature wash hand basin with storage below, tiled splashbacks, extractor.
Landing (6.05m x 2.59m)
Window to front, radiator, storage cupboard with sensor light, doors to all rooms.
Bedroom One (7.22m x 4.73m)
Two windows to front, three radiators, built in sliding door wardrobe with sensor light, door to ensuite.
Ensuite (2.75m x 1.69m)
Window to side, heated towel tail, WC, feature wash hand basin with storage below, walk in glass fronted shower cubicle housing mains shower, tiled splashbacks, extractor.
Bedroom Two (7.22m x 7.45m)
Two windows to rear, three radiators, door to ensuite.
Ensuite (2.77m x 1.69m)
Window to side, heated towel tail, WC, feature wash hand basin with storage below, walk in glass fronted shower cubicle housing mains shower, tiled splashbacks, extractor.
Bedroom Three (4.15m x 3.97m)
Two windows to front, two radiators, loft access.
Bedroom Four (3.97m x 3.69m)
Two windows to rear, two radiators.
Bathroom (3.84m x 1.89m)
Window to rear, heated towel rail, WC, feature wash hand basin with storage below, freestanding bath with shower attachment, walk in glass fronted shower cubicle housing mains shower, tiled splashbacks, wall mounted lit mirror, extractor.
Garage (6m x 4m)
Electric remote controlled up and over door to front, window to side, electric and light connected.
Front Garden
Gravelled drive offers multiple off road parking and leads to garage, block paved apron, two gates to rear, wall mounted up and down lighting.
Rear Garden
Laid to lawn, paved patio area with matching path, outside tap, wall mounted up and down lighting, gravelled area housing air source heat pump.
For more information about this property, please contact
Hockeys - Wisbech, PE14 on +44 1945 578384 * (local rate)
Disclaimer
Property descriptions and related information displayed on this page, with the exclusion of Running Costs data, are marketing materials provided by Hockeys - Wisbech, and do not constitute property particulars. Please contact Hockeys - Wisbech for full details and further information. The Running Costs data displayed on this page are provided by PrimeLocation to give an indication of potential running costs based on various data sources. PrimeLocation does not warrant or accept any responsibility for the accuracy or completeness of the property descriptions, related information or Running Costs data provided here.















































.png)
