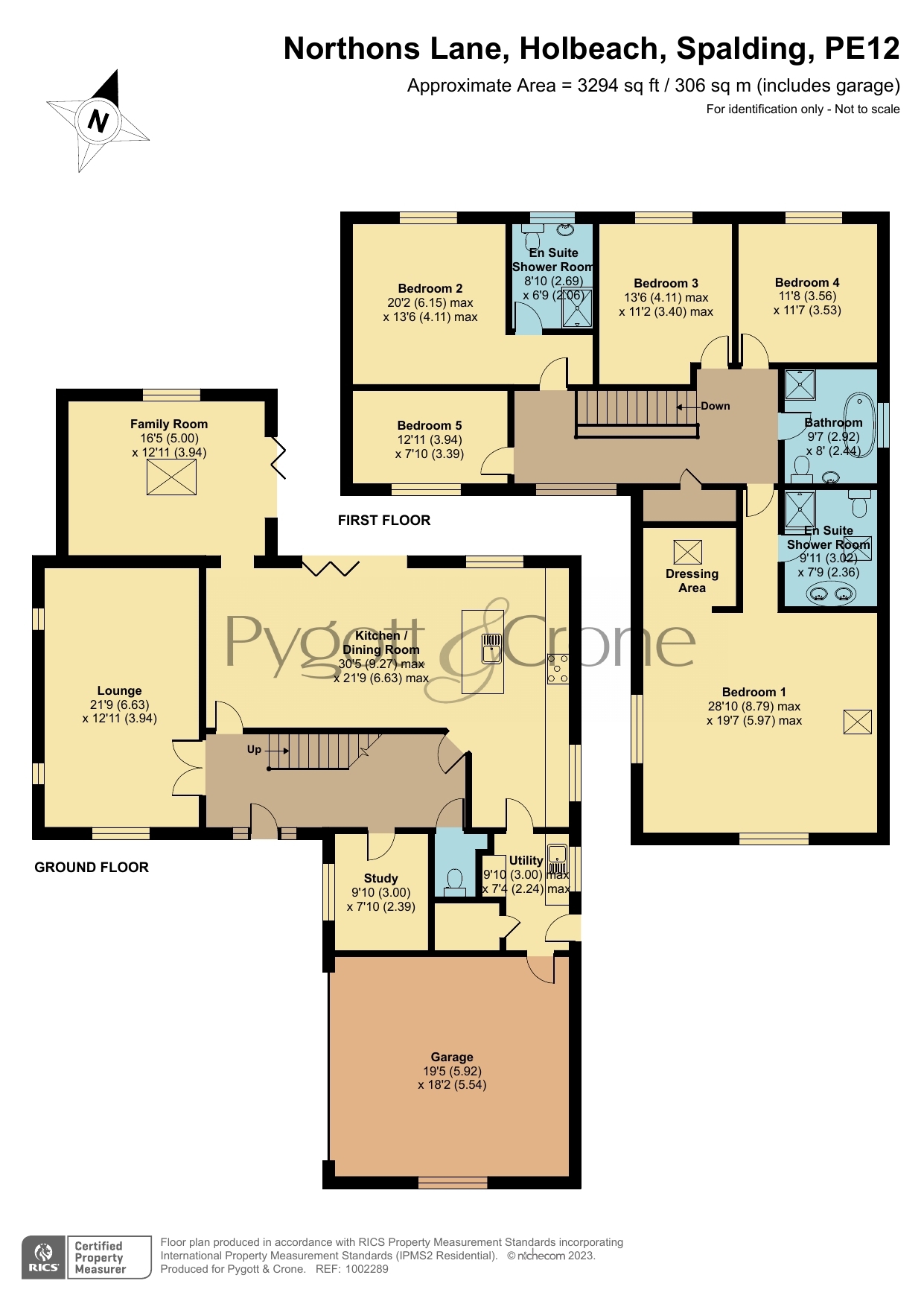Detached house for sale in Plot 3, 78 Northons Lane, Holbeach, Spalding PE12
* Calls to this number will be recorded for quality, compliance and training purposes.
Property features
- Brand New Executive House
- 5 Bedrooms, 2 En-Suites
- Detached House
- Dressing Area to Bedroom 1
- Lounge & Family Room
- Study
- Double Garage
- Bathroom & Ensuite Shower Room
- EPC Rating - tbc, Council Tax Band - tbc
Property description
* brand new contemporary home for sale *
A stunning brand new, contemporary designed five bedroomed, two en suite, detached house with integral double garage, built to a high specification with thoughtful features and materials.
Now for sale with viewing appointments available.
Some of the stand out features include gas underfloor heating to the ground floor, Oak banister with glass, Oak internal doors, an expansive Kitchen Diner Living Space with integrated appliances to include a double oven with microwave, warming draw, wine cooler, induction cooking hob, instant boiling hot water tap and a Samsung fridge freezer. The property is also fitted with data cable connections, alarm system and electric garage doors to name a few.
The overall accommodation, covering just over 3,200 sqft (300 sqm ) including the garage, briefly comprises: Entrance Hallway, Study, WC, 21”ft Lounge with media wall featuring an electric fire, an expansive Kitchen Dining Living Space with bi folding doors to the rear, Family Room also with bi folding doors and a featured roof lantern, a separate Utility Room with internal access to the Double Garage.
The first floor boasts the Five Bedrooms, two with En-Suite Shower Rooms and a main Family Bathroom. Bedrooms one also features a purpose designed Dressing area.
Viewings are a must to fully appreciate and are by appointment.
Hall
Living Room
6.63m x 3.94m - 21'9” x 12'11”
Unknown
5m x 3.94m - 16'5” x 12'11”
Kitchen Diner
9.27m x 6.63m - 30'5” x 21'9”
9.27m x 6.63m
max x max
Utility
3m x 2.24m - 9'10” x 7'4”
WC
Study
3m x 2.39m - 9'10” x 7'10”
First Floor Landing
Bedroom 1
8.79m x 5.97m - 28'10” x 19'7”
8.79m x 5.97m
max x max
En-Suite
3.02m x 2.36m - 9'11” x 7'9”
Bedroom 2
6.15m x 4.11m - 20'2” x 13'6”
6.15m x 4.11m
max x max
Unknown
2.69m x 2.06m - 8'10” x 6'9”
Bedroom 3
4.11m x 3.4m - 13'6” x 11'2”
4.11m x 3.40m
max x max
Bedroom 4
3.56m x 3.53m - 11'8” x 11'7”
Bedroom 5
3.94m x 3.39m - 12'11” x 11'1”
Bathroom
2.92m x 2.44m - 9'7” x 8'0”
Outside
Unknown
5.92m x 5.54m - 19'5” x 18'2”
Property info
For more information about this property, please contact
Pygott & Crone - Spalding, PE11 on +44 1775 536957 * (local rate)
Disclaimer
Property descriptions and related information displayed on this page, with the exclusion of Running Costs data, are marketing materials provided by Pygott & Crone - Spalding, and do not constitute property particulars. Please contact Pygott & Crone - Spalding for full details and further information. The Running Costs data displayed on this page are provided by PrimeLocation to give an indication of potential running costs based on various data sources. PrimeLocation does not warrant or accept any responsibility for the accuracy or completeness of the property descriptions, related information or Running Costs data provided here.


































.png)