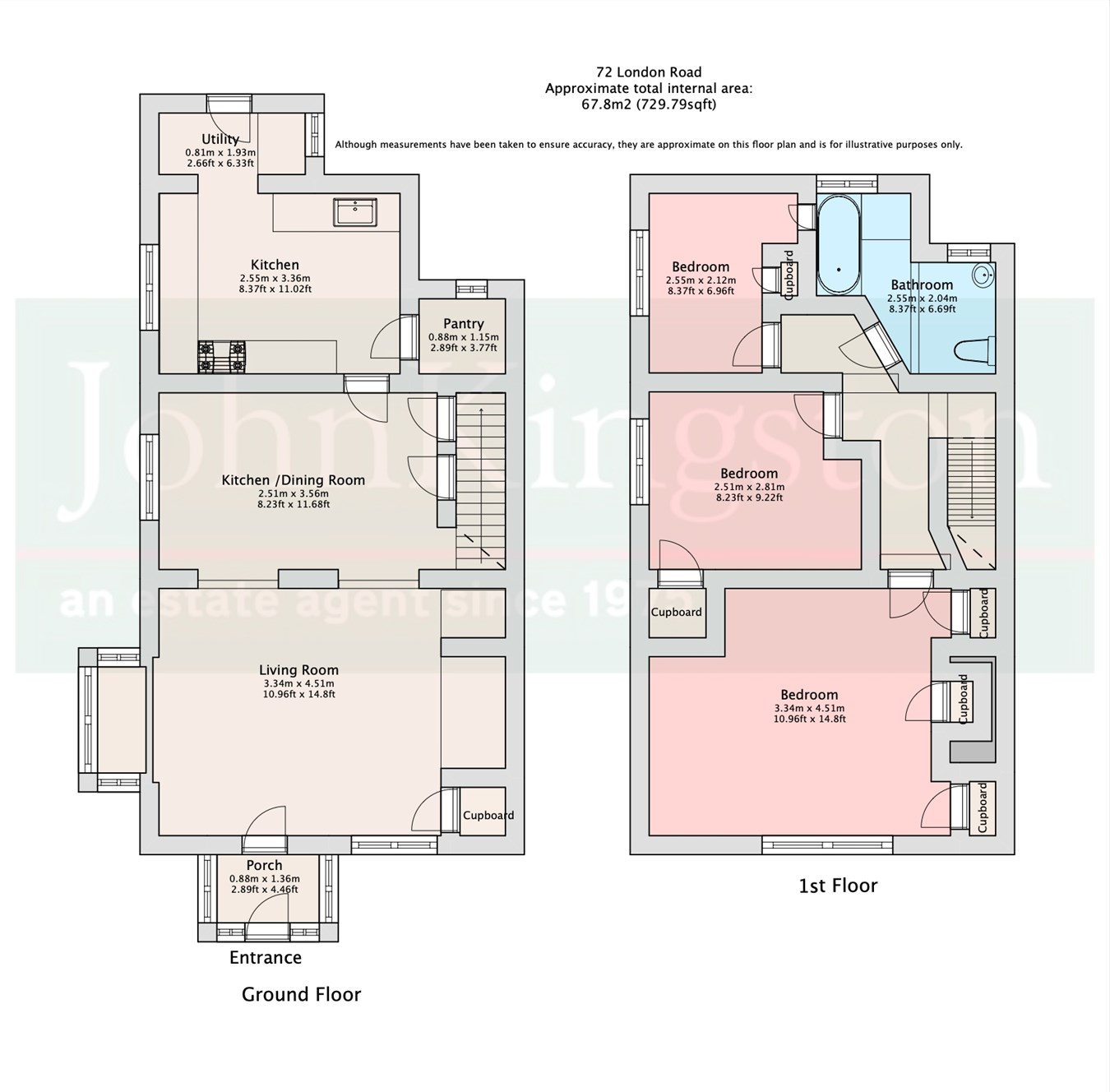Property for sale in London Road, Riverhead, Sevenoaks TN13
* Calls to this number will be recorded for quality, compliance and training purposes.
Property features
- 3 Bedrooms
- Beautiful, enclosed garden
- Recently fitted modern bathroom
- Full of character
- Garage and off street parking
- Double glazing and central heating
- Ideally located for schools and shops
- Short walk to Sevenoaks Wildlife Reserve
- Outdoor sauna cabin
- Walking distance to Sevenoaks mainline station
Property description
Ground Floor
Enclosed Porch
4' 5" x 2' 9" (1.35m x 0.84m) Tiled floor, light, wooden brace and batten front door to sitting room.
Living Room
14' 8" x 10' 10" (4.47m x 3.30m) Warm and inviting, the sitting room opens into the dining area with exposed beams throughout. There is a newly fitted double glazed window to front, bow window to side, radiator, Inglenook fireplace with wood burning stove, wooden flooring, industrial style wall lights, built in log store with oak bookcase, and a step up to the dining room.
Dining Room
11' 7" x 8' 2" (3.53m x 2.49m) Exposed beams throughout, some with unique carvings. Double glazed window to side, radiator, wooden floor, built in display cabinet, shelving, understairs storage cupboard, coat cupboard, door to kitchen and stairs to first floor.
Kitchen
11' 7" x 8' 2" (3.53m x 2.49m) Cream shaker style wooden wall and base units with slate effect worktops and tiled splashbacks, butler sink and drainer with mixer tap, walk-in larder 2'8 x 3'7, radiator, cupboard housing Worcester Bosch boiler, Hotpoint dual oven, stainless steel gas hob, integrated dishwasher. Double glazed window to side with feature lighting, wall-mounted chalk board, exposed brick. Opens into rear lobby.
Utility
6' 3" x 2' 6" (1.91m x 0.76m) Space for fridge freezer and plumbed for washing machine, cupboard space, window to side and door to the rear leading out to the garden.
First Floor
Landing
Doors to bedrooms and bathroom, wood floor, exposed beams.
Bedroom 1
14' 8" x 10' 9" (4.47m x 3.28m) A generous main bedroom with double glazed window to the front, radiator beneath, built in storage cupboards offering storage, hanging rails and shelving, one of which is mirrored. Access to the loft.
Bedroom 2
9' 2" x 8' 2" (2.79m x 2.49m) Window to side, radiator, built in wardrobe cupboard, fitted corner shelving unit.
Bedroom 3
8' 4" x 6' 10" (2.54m x 2.08m) Suitable for a single bed or an ideal office space. Window to side, airing cupboard housing hot water tank, with storage above.
Bathroom
8' 4" x 6' 7" (2.54m x 2.01m) Modern white suite comprising panelled bath with overhead rainfall shower and separate hand held attachment, extractor fan, vanity unit, low level W.C., heated towel rail and integrated radiator, wall-mounted cupboard, two double glazed windows to rear, localised tiling, laminate wood floor.
Garden
Approached via a wooden gate and steps from Hamlin Road, these beautiful gardens wrap around three sides of the property and are fully enclosed and superbly stocked with delightful shrubs, flowers, ferns and trees. With a raised planter vegetable garden, lawns, olive trees, beautiful wisteria, water features, a patio, elevated section above garages, and even a lovely tucked away bar area to the rear, this garden offers a haven for enjoyment and entertaining. There is even an outdoor sauna cabin with built-in Bluetooth, surround sound and lighting. There is a gate for the neighbour's right of way, however it is never used.
Garage
There is a garage en bloc with double doors and power, with a parking space in front.
Council Tax Band C
Property info
For more information about this property, please contact
John Kingston Estate Agents, TN13 on +44 1732 758272 * (local rate)
Disclaimer
Property descriptions and related information displayed on this page, with the exclusion of Running Costs data, are marketing materials provided by John Kingston Estate Agents, and do not constitute property particulars. Please contact John Kingston Estate Agents for full details and further information. The Running Costs data displayed on this page are provided by PrimeLocation to give an indication of potential running costs based on various data sources. PrimeLocation does not warrant or accept any responsibility for the accuracy or completeness of the property descriptions, related information or Running Costs data provided here.

































.png)