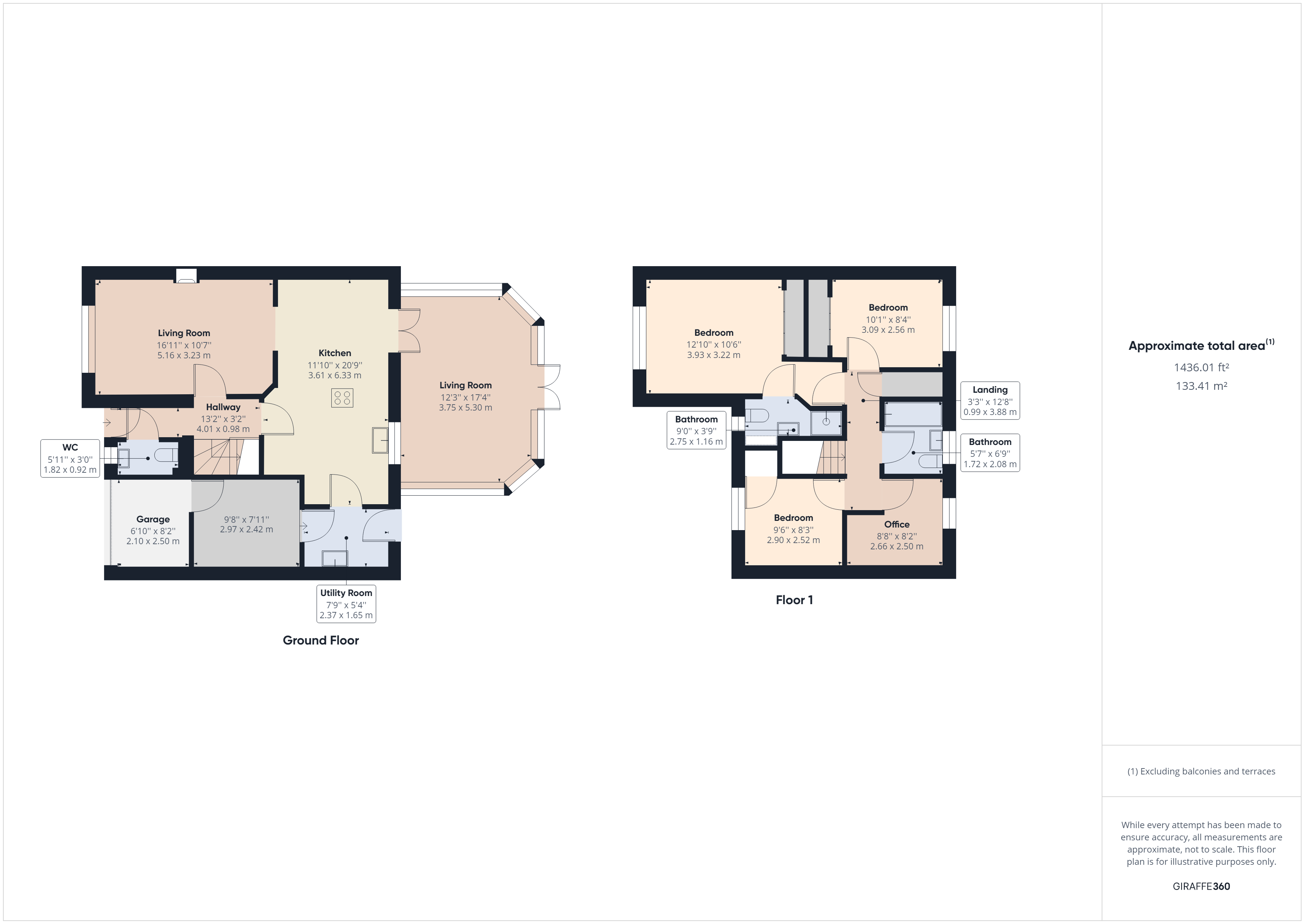Detached house for sale in Thorncliffe Close, Sheffield S26
* Calls to this number will be recorded for quality, compliance and training purposes.
Property features
- Good size rooms
- Well presented
- Sought after location
- Perfect for families
- Generous plot
- Driveway
- Large conservatory
- Garden
- Downstairs wc
Property description
Nestled within a serene neighbourhood, this charming and stylish four-bedroom family home stands as a testament to contemporary elegance. Step inside to discover a world of spacious living, where every corner is thoughtfully designed to accommodate the needs of a modern family.
As you enter, a welcoming hallway beckons, leading you into the living room that exudes warmth and comfort, ideal for gathering with loved ones or entertaining guests. The heart of the home lies in the modern kitchen diner, where sleek cabinetry and state-of-the-art appliances meet to create a culinary haven. This open-concept space seamlessly transitions into a stylish lounge area, offering the perfect setting for casual meals or lively conversations, this leads into a sunlit sunroom, a delightful space bathed in natural light, perfect for relaxation or as a cosy reading nook.
A utility room provides ample storage and laundry facilities, while a downstairs WC ensures practicality for busy households. The garage, thoughtfully converted into storage space, offers a solution for housing seasonal items or outdoor equipment.
Ascend the staircase to the first floor, where tranquillity awaits in the form of four well-appointed bedrooms. The master suite has an ensuite bathroom and built-in storage, providing a sanctuary for relaxation and rejuvenation. Bedrooms two and three offer ample space and convenience with their own built-in storage solutions, while the fourth bedroom doubles as a versatile office space, catering to the demands of remote work or study.
Completing the upper level is a family bathroom, designed with comfort and functionality in mind.
Outside, the property unfolds onto a lovely plot, offering a backdrop for outdoor gatherings or moments of quiet reflection.
Property Ownership Information
Tenure
Freehold
Council Tax Band
E
Disclaimer For Virtual Viewings
Some or all information pertaining to this property may have been provided solely by the vendor, and although we always make every effort to verify the information provided to us, we strongly advise you to make further enquiries before continuing.
If you book a viewing or make an offer on a property that has had its valuation conducted virtually, you are doing so under the knowledge that this information may have been provided solely by the vendor, and that we may not have been able to access the premises to confirm the information or test any equipment. We therefore strongly advise you to make further enquiries before completing your purchase of the property to ensure you are happy with all the information provided.
Property info
For more information about this property, please contact
Purplebricks, Head Office, B90 on +44 24 7511 8874 * (local rate)
Disclaimer
Property descriptions and related information displayed on this page, with the exclusion of Running Costs data, are marketing materials provided by Purplebricks, Head Office, and do not constitute property particulars. Please contact Purplebricks, Head Office for full details and further information. The Running Costs data displayed on this page are provided by PrimeLocation to give an indication of potential running costs based on various data sources. PrimeLocation does not warrant or accept any responsibility for the accuracy or completeness of the property descriptions, related information or Running Costs data provided here.





































.png)

