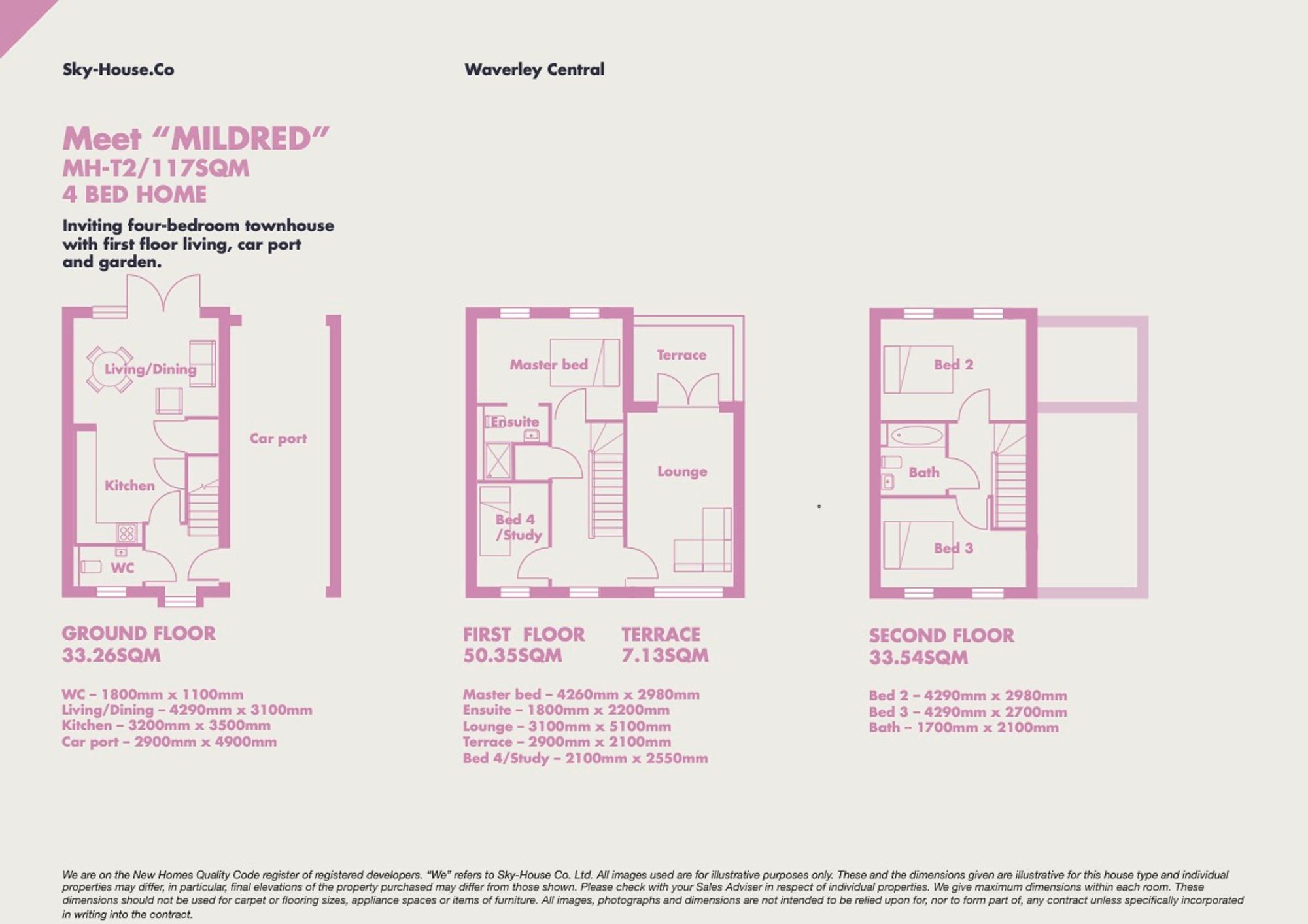Terraced house for sale in Highfield Lane, Rotherham S60
* Calls to this number will be recorded for quality, compliance and training purposes.
Property features
- Inviting Four-Bedroom Townhouse
- Three Storey Townhouse With First Floor Living
- Finished To A High Specification
- Integrated Contemporary Kitchens With Integrated Appliances & Stylish Bathroom Suites
- Private Garden And First Floor Terrace
- Parking For Two Cars, Including Car Port
- Energy Efficient - ev-Charging Point, Solar Panels and Air Source Heating
- Great Transport Links, Two Minutes From M1 J33
- Waverley Central - A Vibrant, Residential Community
- On The Doorstep Of The Exciting Olive Lane Retail Complex
Property description
Meet Mildred
An inviting four-bedroom townhouse with first-floor living, carport and enclosed rear garden.
The ground floor comprises the open-plan kitchen dining area which leads to the private rear garden, and a convenient downstairs WC. This floor has direct access from the external carport - ideal and practical for unloading shopping. The first floor has a well-sized living room with patio doors that lead to a quirky first-floor terrace. The Principal Bedroom complete with en-suite shower room is situated on this level, alongside Bed 4 which could easily be used as a study or playroom. Upstairs, two further bedrooms benefit from a contemporary bathroom suite.
Careful brickwork and varied roof scapes alongside large vertical windows allow the homes to be flooded with natural light. The homes are complete with integrated contemporary kitchens and beautiful worktops in a hand-picked range of finishes. Integrated appliances also come as standard, including electric hob, dishwasher and fridge freezer. Stylish bathroom suites benefit from ceramic tiles with chrome fittings and heated towel rails.
Depending on when you reserve, optional upgrades are available to customise your Sky-House. The Mildred comes with space to park two car including a carport and private rear garden.
Released Plots -
Plot 2 - £379,950
Plot 22 - £379,950
Waverley Central
The vision for Waverley Central is to create a vibrant new residential community in the heart of Waverley. Gently dense tree-lined streets will create a picturesque street scene.
The development consists of ninety-six 2,3,4 and 5-bed homes. Originally based on the back-to-back housing concept and the sell-out development of Phase I and II Waverley, Sky-House Co. Aims to create sustainable communities centred around communal gardens and open spaces for residents to enjoy.
Waverley Central is just a stone-throw away from the anticipated Olive Lane. A hub of retail, office space, restaurants and cafes, a medical centre and a bus hub - a vibrant centre for local residents.
Waverley boasts excellent transport links ensuring effortless connectivity. The nearby Parkway connects Waverley with Sheffield city centre and the M1 motorway provides quick access to other major cities. Waverley is not just a place to live, it has a ray of amenities on the doorstep including a Primary school, parks, Waverley Lakes, pubs and Olive Lane.
Low Maintenance Homes
These unique homes take reference from traditional Victorian Architecture, reimagined for modern living. Interiors are complemented with full height glazing to create bright airy interiors. The high specification homes have a focus on design, quality and sustainability. Solar panels are installed on every house as standard and the homes are heated via air source technology. The property also comes with ev charging provision for an electric vehicle.
Important Information
We are on the New Homes Quality Code Registered of Registered Developers. All images used are for illustrative purposes only. These and the dimensions given are illustrative for this house type and individual properties may differ, in particular, final elevations of the property purchased may differ from those shown. Please check with your sales advisor in respect of individual properties. We give maximum dimensions within each room. These dimensions should not be used for carpet or flooring sizes, appliance spaces or items of furniture. All images, photographs and dimensions are not intended to be relied upon for, nor to form part of, any contract unless specifically incorporated in writing into the contract.
Property info
For more information about this property, please contact
Redbrik Estate Agents - West Sheffield, S11 on +44 114 446 9168 * (local rate)
Disclaimer
Property descriptions and related information displayed on this page, with the exclusion of Running Costs data, are marketing materials provided by Redbrik Estate Agents - West Sheffield, and do not constitute property particulars. Please contact Redbrik Estate Agents - West Sheffield for full details and further information. The Running Costs data displayed on this page are provided by PrimeLocation to give an indication of potential running costs based on various data sources. PrimeLocation does not warrant or accept any responsibility for the accuracy or completeness of the property descriptions, related information or Running Costs data provided here.

















.png)
