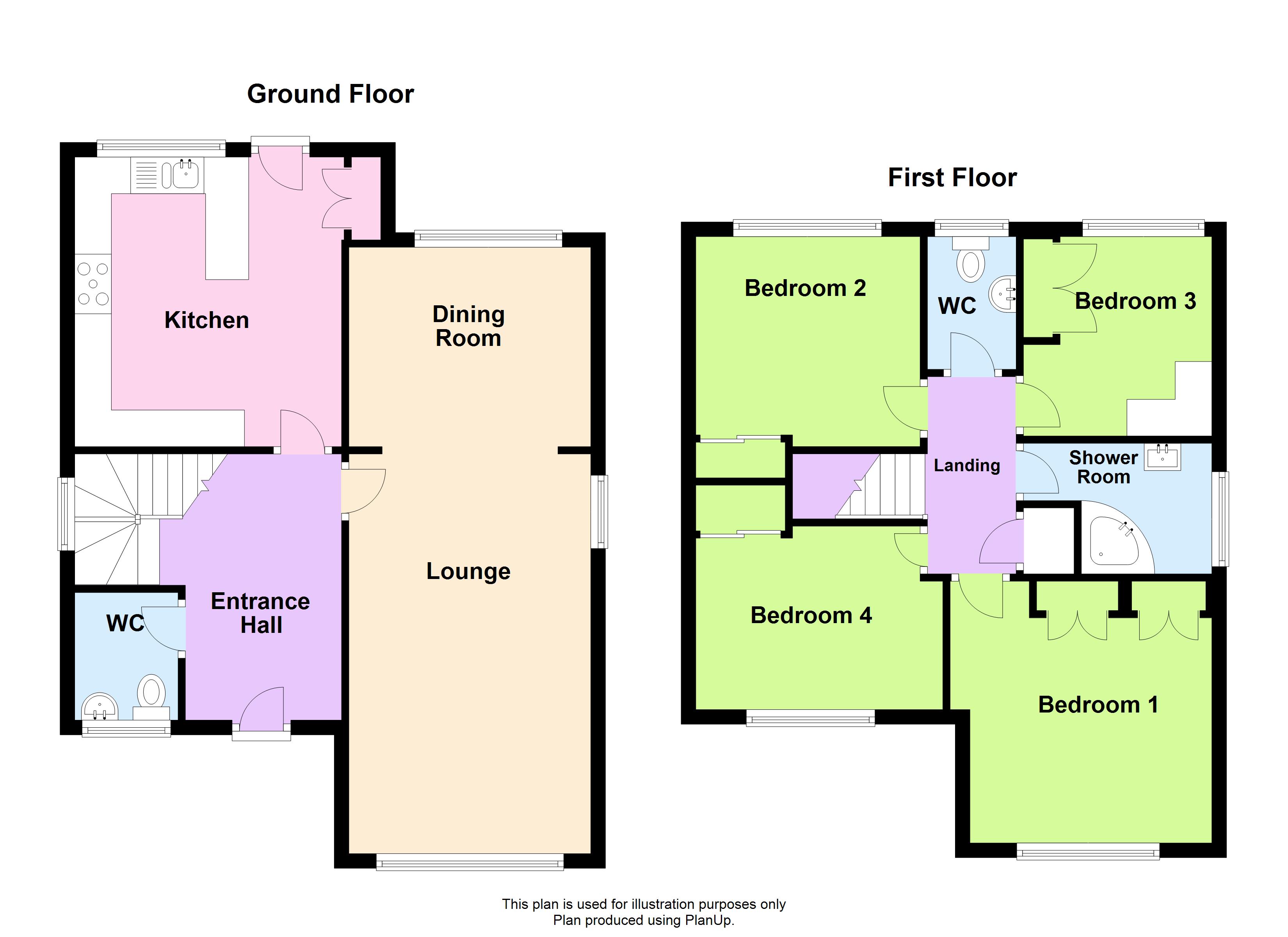Detached house for sale in Newman Court, Rotherham, South Yorkshire S60
* Calls to this number will be recorded for quality, compliance and training purposes.
Property features
- Detached family home
- Sought after cul de sac location
- Four bedrooms and two receptions
- Large corner plot
- Drive and double garage
- Close to amenities and M1
Property description
Guide price £350,000 - £365,000 cul de sac location, immaculate standards throughout, four bedrooms and two receptions, potential to extend, extensive rear gardens, drive and double garage.
Occupying a head of cul de sac position within this ever sought after location a very well appointed and maintained four bedroom family home set within this large corner plot. Including gas central heating, double glazing to windows and external doors, large private enclosed rear garden, double garage and quality Glenwood fittings to kitchen and bedrooms this immaculate detached home is certainly worthy of consideration. Entrance hall, cloakroom/wc, lounge, dining room and quality fitted kitchen to the ground floor with four first floor bedrooms all with fitted furniture, shower room and separate wc. Conveniently placed within short drive of suburban shopping amenities, Rotherham Hospital, Sheffield and Rotherham centres and the M1 motorway. An absolute must view.<br /><br />
Entrance Hall
With composite front door, laminate floor and stairs rising to the first floor.
Cloakroom/WC
1.69 x 1.39 - With wc and wash basin with vanity unit beneath, front window, towel rail/radiator, tiling to the floor and basin.
Lounge
5.49 x 3.31 - Open plan to the dining room and with bow window to the front. The focal point is the Minster style fireplace with inset living flame gas fire.
Dining Room
3.31 x 2.74 - Open plan to the lounge and with window to the rear.
Breakfast Kitchen
3.96 x 3.62 - With a range of fitted oak units with roll edge worktops, Blanco anthracite granite sink that is fitted with an Insinkerator filtered hot and cold water tap along with tiling to the worktop area. Rear entrance door, rear window, breakfast bar, plumbing for washer and dishwasher, lvt flooring and downlights to ceiling. Cooking appliances comprise five ring gas hob with extractor and double electric oven and warming drawer.
First Floor Landing
With cylinder cupboard.
Bedroom One
3.55 x 3.52 - With front bow window, fitted wardrobes and dressing table with drawers beneath and pelmet lighting over.
Bedroom Two
3.45 x 2.60 - With front window, sliding door wardrobes, dressing area with drawers beneath and downlights to ceiling.
Bedroom Three
3.09 x 2.74 - With rear window, sliding door wardrobes and dressing area with drawers beneath.
Bedroom Four
2.73 x 2.57 - With rear window, fitted wardrobes, desk unit and single bed unit. Laminate floor and downlights to ceiling.
Shower Room
2.57 x 1.78 - A very well appointed shower room with wash basin with vanity units beneath and corner shower enclosure with monsoon head shower and separate hand attachment. Downlights to ceiling, towel rail/radiator, side window, shaver point, lvt flooring and majority wall tiling.
Separate WC
1.55 x 1.22 - With wc and wash basin in white, painted wood wall panelling, lvt flooring and rear window.
Outside
The property occupies a head of cul de sac position with beautifully maintained corner plot gardens. To the rear of the house are extensive lawned gardens with flower/shrub beds, screening conifers, patio, garden shed, cold water tap, two pergolas and arbour. To the side is another garden shed and to the front an open plan lawn with shrub bed. There is block paved drive providing ample off road parking and access to the double garage.
Double Garage
5.32 x 5.20 - With automated entry door, light, power and access door to the side.
For more information about this property, please contact
Lincoln Ralph, S66 on +44 1709 619174 * (local rate)
Disclaimer
Property descriptions and related information displayed on this page, with the exclusion of Running Costs data, are marketing materials provided by Lincoln Ralph, and do not constitute property particulars. Please contact Lincoln Ralph for full details and further information. The Running Costs data displayed on this page are provided by PrimeLocation to give an indication of potential running costs based on various data sources. PrimeLocation does not warrant or accept any responsibility for the accuracy or completeness of the property descriptions, related information or Running Costs data provided here.



































.png)

