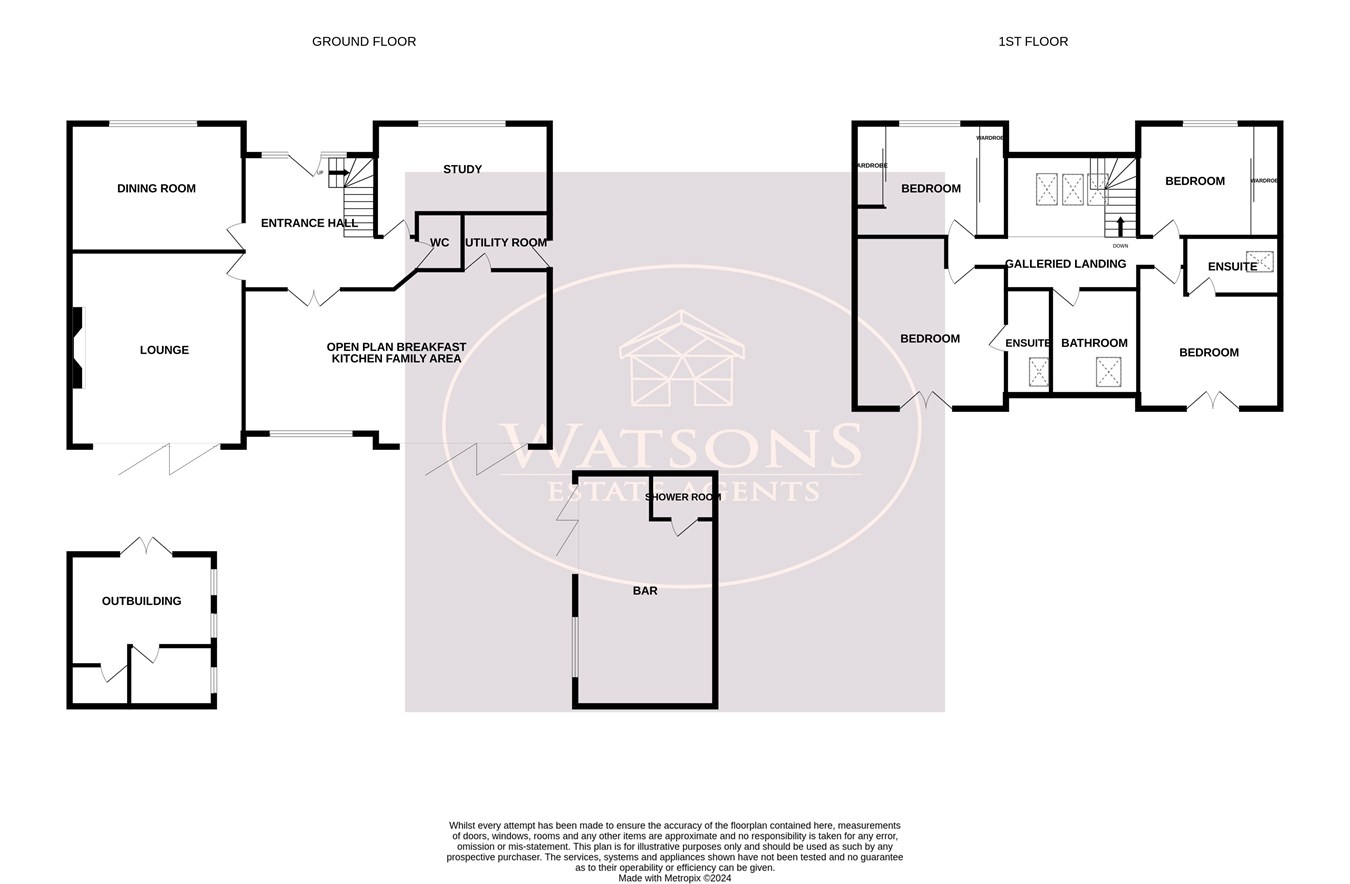Detached house for sale in Nottingham Road, Kimberley, Nottingham NG16
* Calls to this number will be recorded for quality, compliance and training purposes.
Property features
- Modern Detached Family Home
- 4 double Bedrooms
- 3 Reception Rooms
- 2 En Suites & Family Bathroom
- Private Rear Garden with 2 Outbuildings
- Ample Off Road Parking
- High Spec Finishes Throughout
- No Upward Chain
Property description
Ground Floor
Entrance Hall
Composite entrance door to the font, 3 velux windows, 2 uPVC double glazed windows to the front, under stairs storage, ceiling spotlights, porcelain tiled flooring, vertical radiator and stairs to the first floor with glass balustrades. Doors to the lounge, dining room, dining kitchen, study & WC.
WC
WC, vanity sink unit, ceiling spotlights, vertical radiator and extractor fan.
Lounge
5.58m x 5.0m (18' 4" x 16' 5") Media wall including feature fire, radiator and bi-folding doors to the rear garden.
Dining Room
4.94m x 3.64m (16' 2" x 11' 11") UPVC double glazed window to the front and radiator.
Dining Kitchen
9.24m x 5.02m (4.18m min) (30' 4" x 16' 6") A range of matching high gloss wall & base units, work surfaces incorporating an inset stainless steel sink & drainer unit. Integrated appliances to include: 2 waist height double electric ovens & grill, induction hob with extractor over, fridge, freezer, dishwasher and wine cooler. Breakfast bar, central island offering further storage space. Porcelain tiled flooring, ceiling spotlights, vertical radiator, uPVC double glazed window to the rear, bi folding doors to the rear garden and door to the utility room.
Utility Room
2.48m x 1.58m (8' 2" x 5' 2") Inset stainless steel sink & drainer unit with flexi tap. Plumbing for washing machine, wall mounted combination boiler, porcelain tiled flooring, radiator, extractor fan and door to the side.
Study
4.95m x 2.49m (16' 3" x 8' 2") UPVC double glazed window to the front and radiator.
First Floor
Landing
2 radiators, ceiling spotlights and doors to all bedrooms and bathroom.
Primary Bedroom
4.91m x 4.34m (16' 1" x 14' 3") UPVC double glazed window to the rear, radiator, door to the en suite and French doors to the Juliet balcony.
En Suite
3 piece suite in white comprising WC, vanity sink unit and shower cubical with mains fed dual rainfall effect shower and body jets. Chrome heated towel rail, ceiling spotlights, extractor fan and velux window.
Bedroom 2
4.02m x 4.15m (3.34m min) (13' 2" x 13' 7") Radiator, Juliet balcony and door to the en suite.
En Suite
3 piece suite in white comprising WC, vanity sink unit and shower cubical with mains fed dual rainfall effect shower and body jets. Chrome heated towel rail, ceiling spotlights, extractor fan and velux window.
Bedroom 3
3.8m x 3.21m (12' 6" x 10' 6") UPVC double glazed window to the front, fitted wardrobes and radiator.
Bedroom 4
4.34m x 2.05m (to the front of the wardrobe) (14' 3" x 6' 9") UPVC double glazed window to the front, 2 fitted sliding door wardrobes and radiator.
Bathroom
4 piece suite in white comprising WC, vanity sink unit, freestanding Whirlpool bath and shower cubicle with mains fed dual rainfall effect shower over and bodyjets. Ceiling spotlights, extractor fan, velux window and radiator.
Outside
To the front of the property is a block paved driveway provides good off road parking and is enclosed by timber fencing to the perimeter. The rear garden offers a good level of privacy and comprises a paved patio to the side, timber decking seating area, 2 outhouses, turfed lawn, flower bed borders with a range of plants & shrubs. Other features include a brick built outbuilding used as a bar measuring 6.86m x 4.06m (wc & shower facilities) with space for a pool table or hot tub and secured with bi-fold doors. A further versatile outbuilding could be used as a gym, home office, cinema room or annex.
Property info
For more information about this property, please contact
Watsons Estate Agents, NG16 on +44 115 691 9963 * (local rate)
Disclaimer
Property descriptions and related information displayed on this page, with the exclusion of Running Costs data, are marketing materials provided by Watsons Estate Agents, and do not constitute property particulars. Please contact Watsons Estate Agents for full details and further information. The Running Costs data displayed on this page are provided by PrimeLocation to give an indication of potential running costs based on various data sources. PrimeLocation does not warrant or accept any responsibility for the accuracy or completeness of the property descriptions, related information or Running Costs data provided here.

























































.png)
