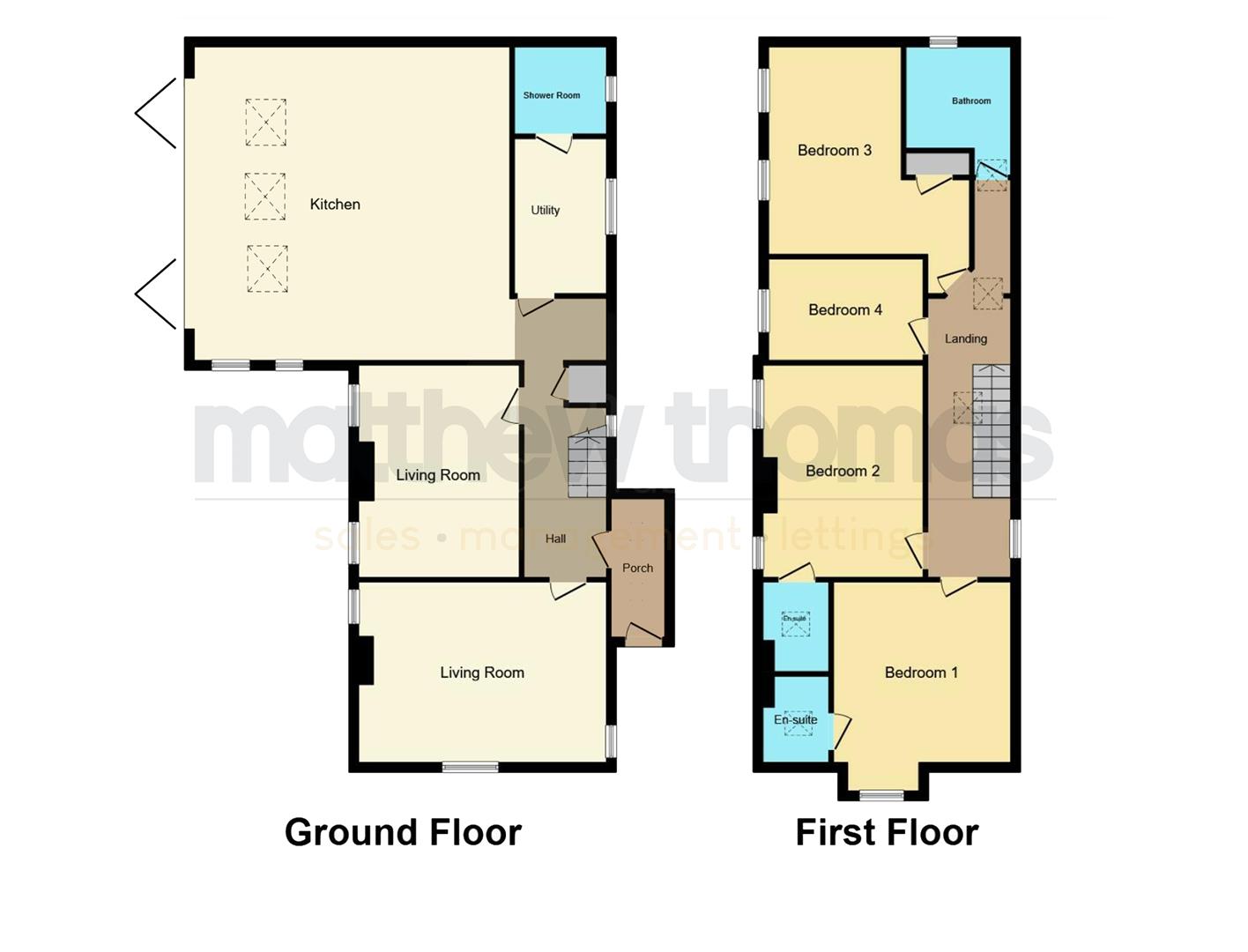Detached house for sale in Church Walk, Eastwood, Nottingham NG16
* Calls to this number will be recorded for quality, compliance and training purposes.
Property features
- No onward chain
- Period detached property
- Stunning living kitchen
- Two reception rooms
- Gated driveway
- Enclosed patio garden
- Four bedrooms
- Two en suite shower rooms
- Utility room
- Extensively refurbished
Property description
***being sold with no onward chain*** is this exceptionally well presented, detached period property that has been extensively refurbished to the highest standard and being with a short walk of the town centre.
To the ground floor of the property you will find an entrance porchway with composite door, Karndean flooring, skylights and original front door leading into the entrance hallway. The entrance hallway has the original staircase and leads to the two reception rooms which both have underfloor heating, multi fuel stoves installed and feature exposed brick chimney breasts. The utility room has a range of wall and base units along with stainless steel sink and leads into the ground floor shower room.
To the rear of the property you will find the truly stunning open plan living kitchen with skylights and exceptional bi-folding doors to the garden. The kitchen is finished with granite worktops incorporating an inset sink and drainer with boiling water mixer tap, integrated electric ovens, coffee machine, gas hob, extractor fan, American style fridge/freezer, island with further base units, Karndean parquet and underfloor heating,
To the first floor the two main bedrooms each have their own en-suite shower rooms with two further bedrooms and sumptuous four piece family bathroom with separate walk in shower enclosure.
The property has gated access to the front with further gated access then to the garden. The double electric gates lead to the double paved driveway and the rear garden is mainly paved for ease of maintenance with a wood built gazebo and is fully enclosed with a fenced boundary.
Reception Room (5.23m max x 3.78m max (17'1" max x 12'4" max))
Reception Room (4.45m max x 3.38m max (14'7" max x 11'1" max ))
Living Kitchen (6.63m x 6.58m (21'9" x 21'7"))
Utility Room (3.23m x 1.93m (10'7" x 6'3"))
Bedroom One (3.78m x 3.66m (12'4" x 12'0"))
Bedroom Two (4.45m max x 3.38m max (14'7" max x 11'1" max))
Bedroom Three (4.17m max x 2.84m max (13'8" max x 9'3" max))
Bedroom Four (3.23m x 2.13m (10'7" x 6'11" ))
Property info
For more information about this property, please contact
Matthew Thomas Residential, DE5 on +44 1773 420912 * (local rate)
Disclaimer
Property descriptions and related information displayed on this page, with the exclusion of Running Costs data, are marketing materials provided by Matthew Thomas Residential, and do not constitute property particulars. Please contact Matthew Thomas Residential for full details and further information. The Running Costs data displayed on this page are provided by PrimeLocation to give an indication of potential running costs based on various data sources. PrimeLocation does not warrant or accept any responsibility for the accuracy or completeness of the property descriptions, related information or Running Costs data provided here.






































.png)
