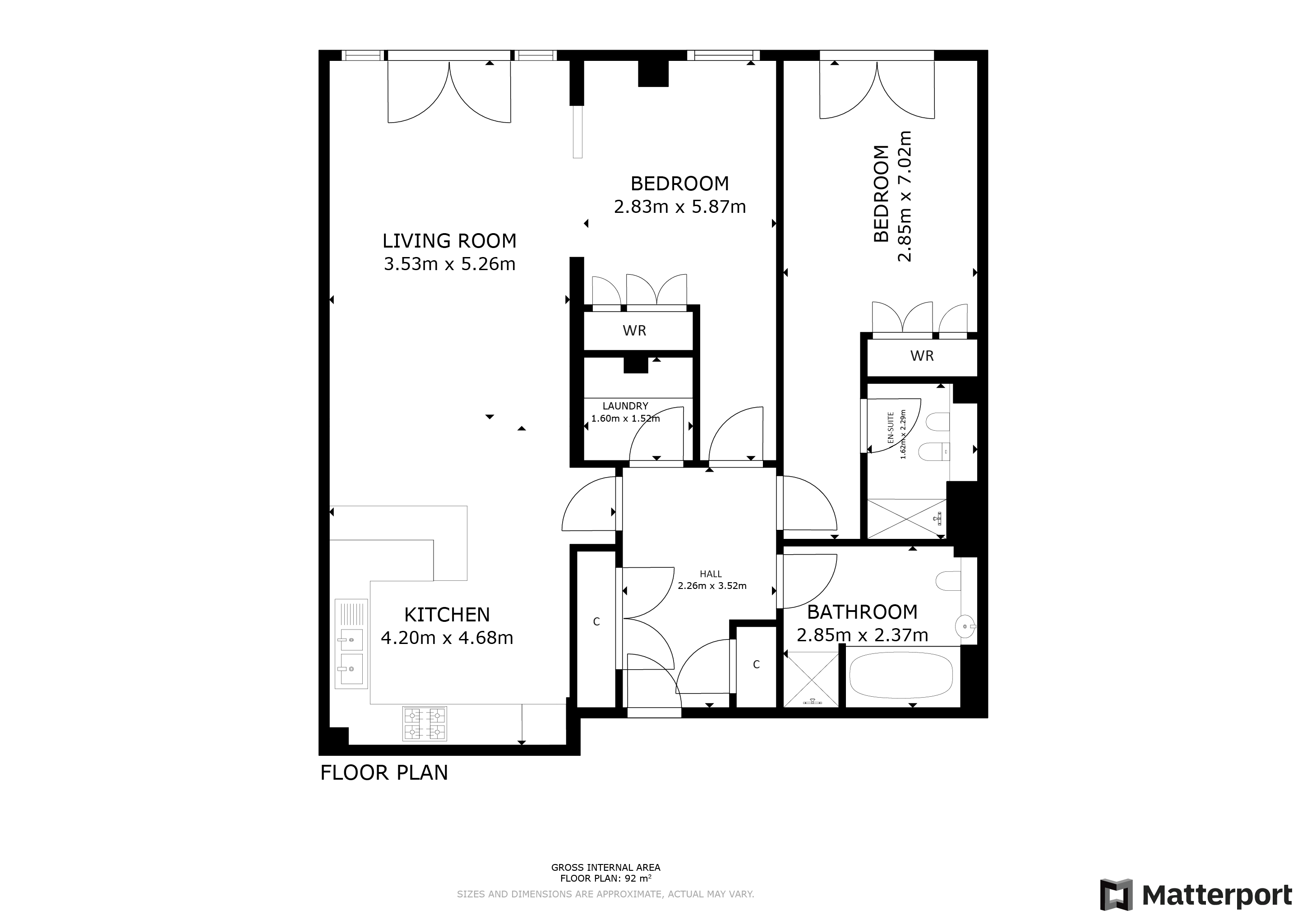Flat for sale in Southbrae Gardens, Jordanhill, Glasgow G13
* Calls to this number will be recorded for quality, compliance and training purposes.
Property features
- Private balcony.
Property description
Constructed by Cala Homes circa 2007, this superb two-bedroom luxury apartment offers bright and spacious accommodation within the list 2 catchment area for Jordanhill School and has the added benefits of private allocated parking space & private South-facing balcony.
Southbrae Gardens is an attractive development of apartments and townhouses located just off Southbrae Drive in the renowned suburb of Jordanhill in the West of Glasgow. This impressive, leafy address is particularly private and peaceful - thanks to the fact that it is elevated and set well away from passing traffic. The property is conveniently positioned for gaining quick, easy access to local amenities including school, supermarkets, shops and leisure facilities. Jordanhill Rail Station is approximately 0.7 miles from the home for sale and offers frequent services to Glasgow city centre or Westward to Helensburgh. This area has become extremely popular with healthcare professionals, due to the property's proximity to the qeuh which is just 2.5 miles from Southbrae Gardens & therefore within walking or cycling distance for those who prefer not to drive.
The building is accessed via a secure entry intercom system for added security with stairs and a lift allowing access to all levels. The attached photographs, floor plan and HD video tour will give an indication to the size and layout of the flat. However, in brief the accommodation extends to; welcoming entrance hallway with storage off, a spacious open plan living/dining/kitchen. The kitchen itself has a number of base and wall mounted units with integrated appliances and breakfast bar. There are two double bedrooms, both with built in wardrobes, with the principal room benefitting from an En-suite shower room. The accommodation is completed by a tiled family bathroom with three piece suite, bath and separate shower. The entire accommodation is presented in fresh, neutral tones and new carpeting has been laid throughout. In short, this is an attractive, carefully maintained apartment which is ready to be furnished and enjoyed immediately by the next owner.
EPC Band B.
For more information about this property, please contact
Clyde Property, West End, G12 on +44 141 376 9403 * (local rate)
Disclaimer
Property descriptions and related information displayed on this page, with the exclusion of Running Costs data, are marketing materials provided by Clyde Property, West End, and do not constitute property particulars. Please contact Clyde Property, West End for full details and further information. The Running Costs data displayed on this page are provided by PrimeLocation to give an indication of potential running costs based on various data sources. PrimeLocation does not warrant or accept any responsibility for the accuracy or completeness of the property descriptions, related information or Running Costs data provided here.






























.png)