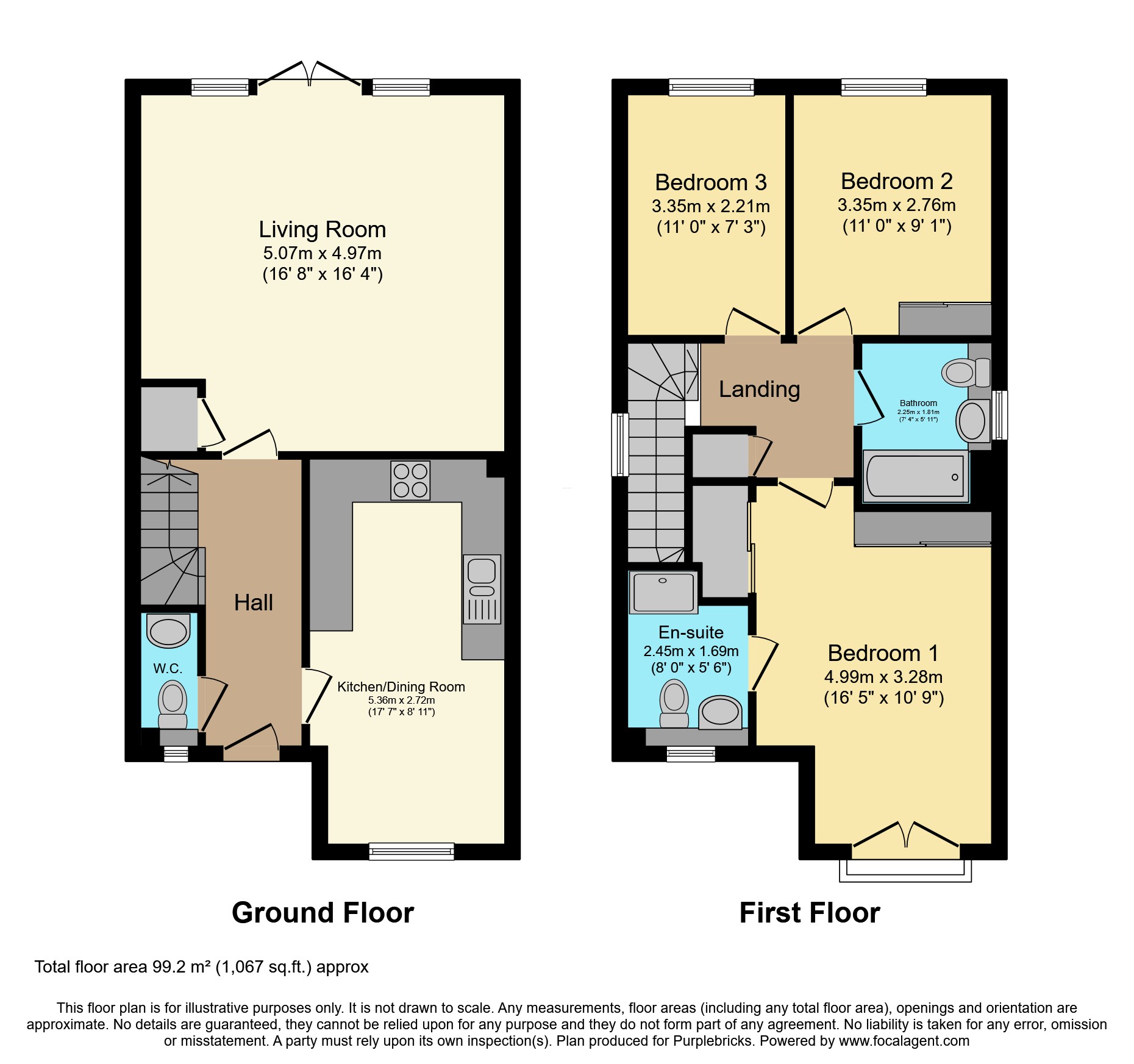Semi-detached house for sale in Welchman Court, Milton Keynes MK3
* Calls to this number will be recorded for quality, compliance and training purposes.
Property features
- Must be seen!
- Rarely offered for sale
- Walking distance to the train station
- Tucked away quiet setting / location
- Kitchen/diner
- Spacious lounge
- Three bedrooms (bedroom one with ensuite)
- Large size rear garden
- Parking for two cars
- Larger doors for wheelchair access in mind
Property description
***open day Saturday, 15 June 2024, from 13:30PM - 15:30PM - by appointment only***
Beautifully presented three-bedroom semi-detached property located in a highly desirable area, just a short walk from the train station.
Constructed in 2015 with an NHBC warranty, this property has been meticulously maintained and fully redecorated two years ago. It boasts ample storage, solar panels, an ev charger, and usb plug sockets throughout. It is truly move-in ready!
Location:
- Only 0.1 miles (2 minutes walk) from Bletchley train station and a 5-minute walk from the bus station
- Convenient access to fast trains to London and Birmingham
- Just a 36-minute train ride to London Euston or a 30-minute drive to Luton Airport
- Bletchley renovation project and East West Rail (ewr) underway in the area
External Features:
- Private road with two assigned parking spaces and three additional visitor spaces
- Outdoor garden plugs and solar lights on fence panels
- Low-maintenance large garden with shed included
- Ohme ePod 7KWh ev car charger compatible with both Type 1 and Type 2 cables
Internal Features:
- Spacious lounge, kitchen diner, downstairs WC, three double bedrooms, family bathroom, and ensuite to the master bedroom
- usb plug sockets and TV points in every room
- Freshly painted two years ago with an alarm system and wiring for a ring doorbell
- Loft space for additional storage
- Wood flooring downstairs and carpet upstairs
Lounge / Lounge Diner:
- TV sockets on both walls for flexible room layout
- Built-in storage cupboard with double plug
- Double porch door leading to the garden
Kitchen Diner:
- Accommodates a large dining table with a view of the front garden and car drives
- Plenty of storage and built-in appliances including a dishwasher, washer dryer, and fridge freezer
Bedrooms:
- Three double bedrooms with built-in wardrobes
- Exceptionally large master bedroom
Property Ownership Information
Tenure
Freehold
Council Tax Band
D
Disclaimer For Virtual Viewings
Some or all information pertaining to this property may have been provided solely by the vendor, and although we always make every effort to verify the information provided to us, we strongly advise you to make further enquiries before continuing.
If you book a viewing or make an offer on a property that has had its valuation conducted virtually, you are doing so under the knowledge that this information may have been provided solely by the vendor, and that we may not have been able to access the premises to confirm the information or test any equipment. We therefore strongly advise you to make further enquiries before completing your purchase of the property to ensure you are happy with all the information provided.
Property info
For more information about this property, please contact
Purplebricks, Head Office, B90 on +44 24 7511 8874 * (local rate)
Disclaimer
Property descriptions and related information displayed on this page, with the exclusion of Running Costs data, are marketing materials provided by Purplebricks, Head Office, and do not constitute property particulars. Please contact Purplebricks, Head Office for full details and further information. The Running Costs data displayed on this page are provided by PrimeLocation to give an indication of potential running costs based on various data sources. PrimeLocation does not warrant or accept any responsibility for the accuracy or completeness of the property descriptions, related information or Running Costs data provided here.





































.png)


