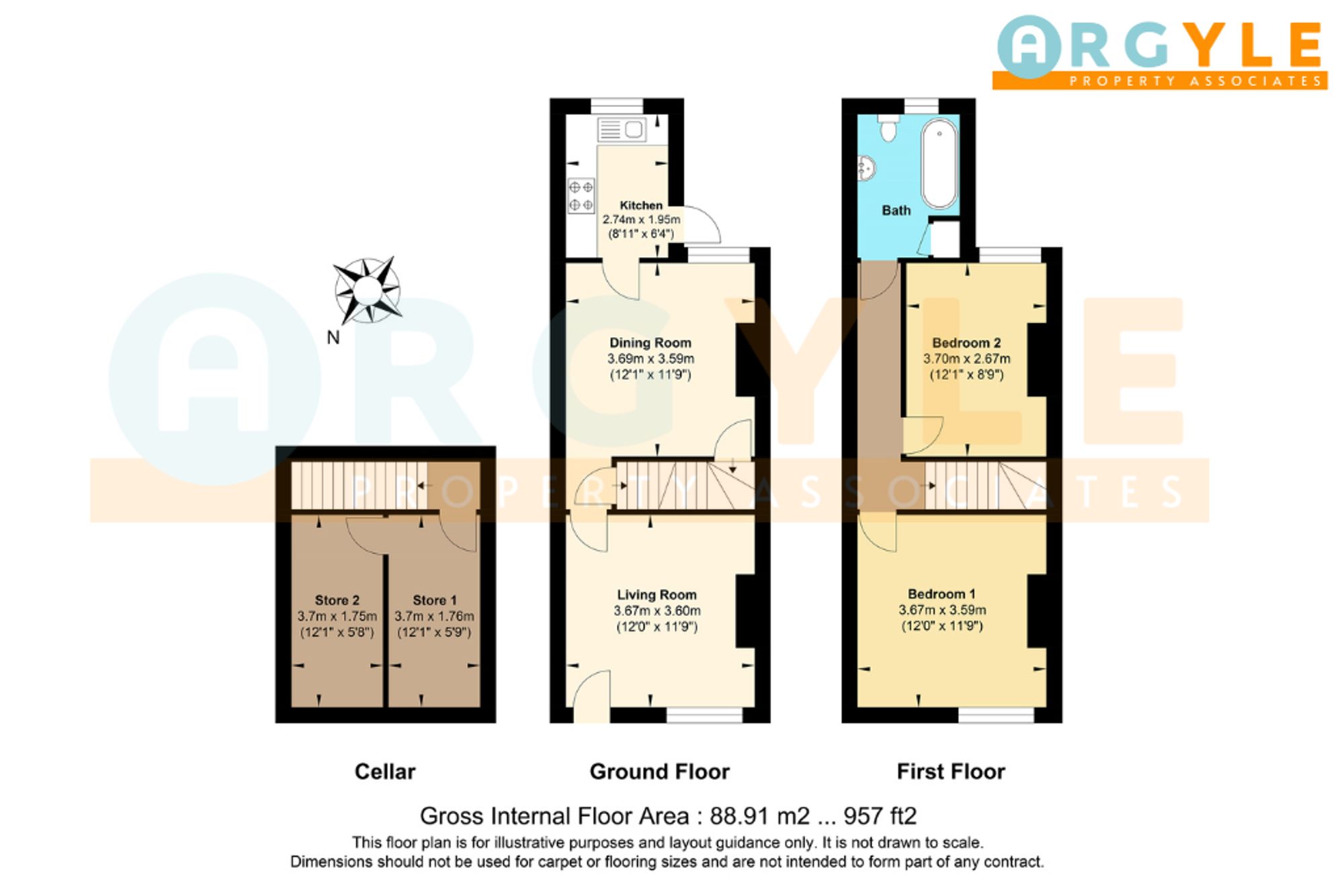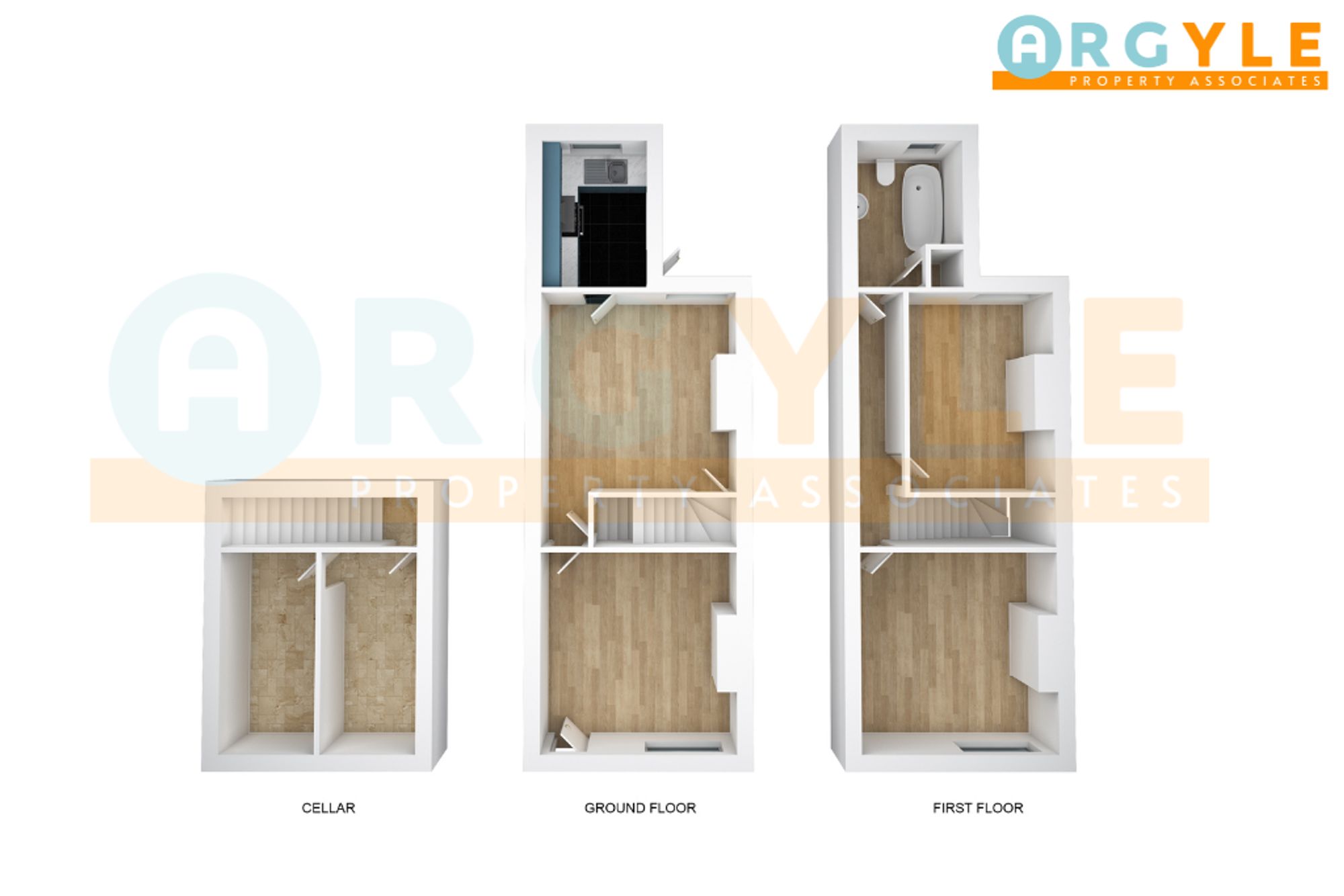Terraced house for sale in Middleton Street, Beeston NG9
* Calls to this number will be recorded for quality, compliance and training purposes.
Property features
- Walking distance to Beeston Centre & Public Transport
- Southeast Facing Garden
- Original Victorian Features
- Log Burner
- Clean and Dry Cellar
- Two Reception Rooms
- Fantastic Location for Beeston
- Ultra-Fast Broadband Area
- Well Insulated Loft
- Catchment area for Alderman White Secondary School & Roundhill Primary
Property description
Situated in the sought-after location of Beeston, this meticulously kept 2-bedroom mid-terraced property is an epitome of comfort and charm. Boasting original Victorian features seamlessly blended with modern conveniences, this home offers a harmonious blend of luxury and practicality. The property's two reception rooms provide ample space for relaxation and entertainment, while the well-insulated loft ensures year-round comfort. The southeast-facing garden beckons with a sun-soaked decking area, ideal for al fresco dining or lazy weekend afternoons basking in the sun. With ultra-fast broadband available and a clean, dry cellar for additional storage, this home is sure to meet the needs of the modern homeowner.
Within easy walking distance of Beeston’s generous supply of cafes, bars, transport links and shops as well as being in the catchment areas for Alderman White Secondary and Round Hill Primary, this property offers a fantastic location for families and professionals alike.
Don't miss the opportunity to make this charming property your own, with its abundance of charming features, outdoor space and convenient location.
Energy Efficiency Rating: D.
EPC Rating: C
Location
Middleton Street sits just off Wollaton Road on the northern side of Beeston Centre. Access the A52 in 2 minutes and the M1 in 8. A short 3-minute walk takes you to the local Sainsbury's supermarket, beyond which is Beeston Centre. Beeston is a highly sought-after area boasting a new Cinema complex, Gym, Bus Terminal, and Tram stop, complementing the plethora of cafes, restaurants, bars, and pubs. Young families will be excited about living within the catchment area for both Roundhill Primary and Alderman White Secondary School, and home workers and commuters alike will find the location exceptional.
Living Room (3.67m x 3.60m)
Stepping into this classically decorated lounge and away from the hustle and bustle of Beeston life, you'll find a perfect spot to unwind after a busy day at work. Featuring wooden flooring, built-in bookshelves, and a log burner (recently serviced) you have everything you need to create a relaxed and comfortable space. The UPVC sash windows bring in bright and airy lighting, which only enhances this room.
Dining Room (3.59m x 3.69m)
The wooden flooring from the lounge continues into the dining room, from which the kitchen is immediately adjacent. The large sash window offers views of the private garden, and the stairs to the first-floor accommodation are conveniently tucked into the corner of the room.
Kitchen (2.74m x 1.95m)
With built-in appliances (oven, gas hob, extractor fan) and under-counter space for white goods, this well-proportioned kitchen offers the perfect blend of style and convenience. A stainless steel sink looks out to the private garden (put to lawn and well-maintained borders) which is accessed by stepping out onto a decked area through a glass UPVC door.
Bedroom 1 (3.67m x 3.59m)
At the top of the stairs and to the front of the property, you find this large double room complete with an original Victorian fireplace and built-in storage cupboard.
Bedroom 2 (3.70m x 2.67m)
Accessed from the landing this good-sized second bedroom doubles well as an office and is further enhanced with a view over the private garden.
Bathroom (2.74m x 1.97m)
This bathroom features wooden flooring and a stand-alone tub, further enhancing this exceptional 2-bed terraced property. The wooden cladding and vintage radiator give the room a warm and relaxing environment, whilst a shower-over-bath, porcelain sink, and toilet offer modern convenience.
Cellar (3.7m x 3.5m)
What a cellar! Rarely are they so dry, bright, and versatile. Cottage-style yellow wooden doors and painted white brick walls make this space a fantastic storage solution for bulky goods and day-to-day household items. Split into two equal rooms the space offers multiple usage options beyond simple storage. Anyone looking to install a home gym will no doubt be excited by this prospect.
Garden
For a cottage feel in the middle of urban Beeston, you've come to the right place. The perfectly positioned decked area offers a sun trap benefitting from the Southeast orientation of this well-maintained garden. At the end of the plot, you find a red-brick tool shed, a convenient space to store garden tools and furniture.
Property info
For more information about this property, please contact
ARGYLE PROPERTY ASSOCIATES LTD, NG1 on +44 1449 356137 * (local rate)
Disclaimer
Property descriptions and related information displayed on this page, with the exclusion of Running Costs data, are marketing materials provided by ARGYLE PROPERTY ASSOCIATES LTD, and do not constitute property particulars. Please contact ARGYLE PROPERTY ASSOCIATES LTD for full details and further information. The Running Costs data displayed on this page are provided by PrimeLocation to give an indication of potential running costs based on various data sources. PrimeLocation does not warrant or accept any responsibility for the accuracy or completeness of the property descriptions, related information or Running Costs data provided here.



























.png)
