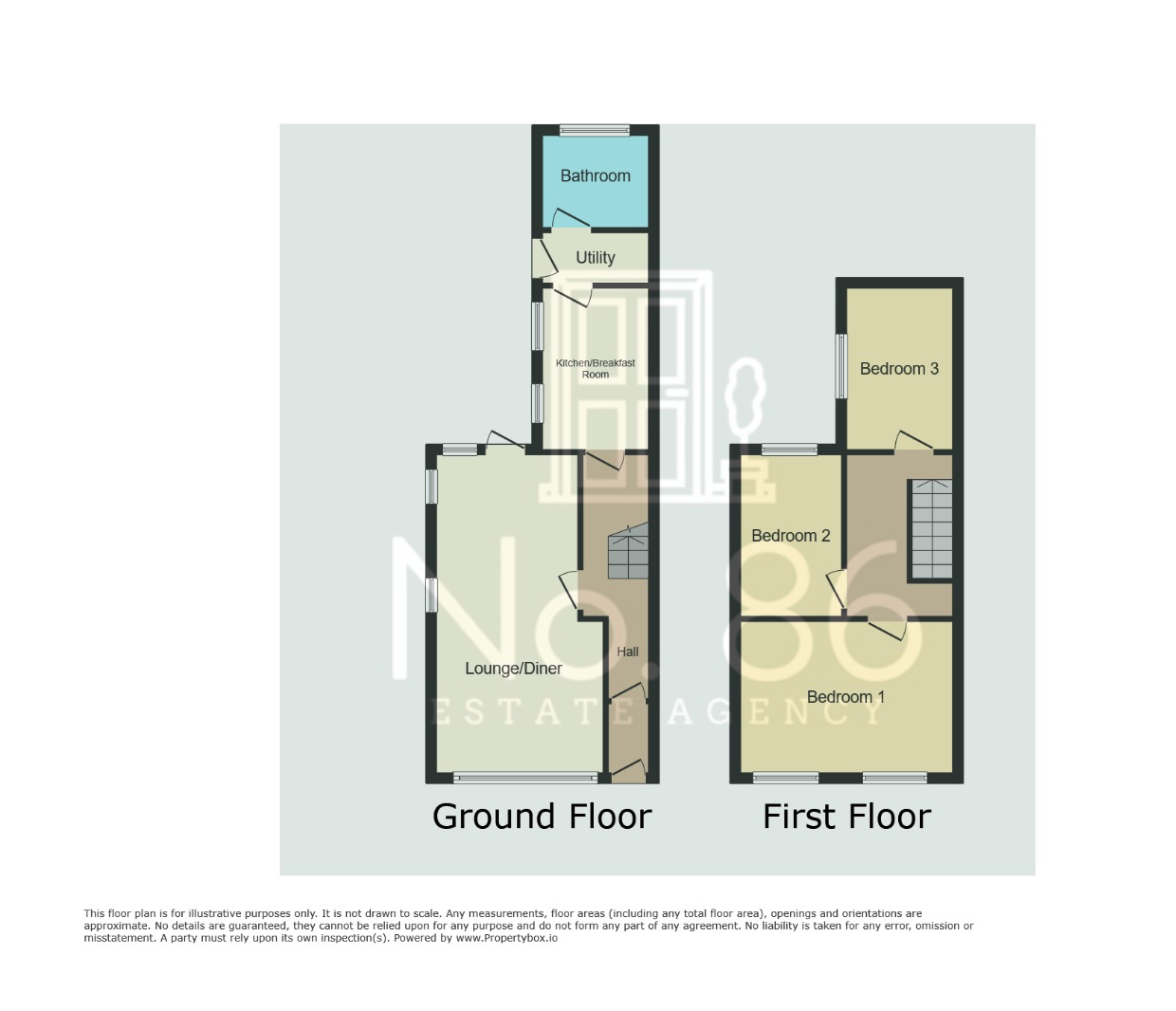Semi-detached house for sale in Greenfield Place, Loughor, Swansea, West Glamorgan SA4
* Calls to this number will be recorded for quality, compliance and training purposes.
Property features
- A spacious three bedroom semi detached home
- Lounge/diner
- Modern shaker style kitchen/breakfast room
- Utility area
- Ground floor bathroom suite
- Three double bedrooms
- Landscaped rear garden with Indian Sandstone Patio and large lawn area
- Block paved driveway to side
- A really lovely home close to Gorseinon College and the local schools and amenities
- Tastefully decorated throughout
Property description
Welcome To Your Dream Home In The Heart Of Greenfield Place, Loughor
As you step inside, you will immediately notice the spaciousness and charm of this well-maintained home.
The lounge/diner, with its warm ambiance, feature fireplace and plenty of natural light, is the perfect place to relax with your loved ones or entertain guests.
The modern shaker style kitchen/breakfast room is a true delight, offering ample storage space and a convenient layout for all your culinary adventures. Cooking will become a pleasure in this well-appointed kitchen.
The property boasts three double bedrooms, ensuring plenty of space to accommodate a growing family. Each bedroom is thoughtfully designed, providing a tranquil retreat for a good night's sleep. The neutral decor throughout the bedrooms allows you to easily add your personal touch.
The ground floor bathroom suite provides a relaxing space to unwind and pamper yourself.
The utility area offers added convenience and functionality to your daily household chores.
One of the highlights of this property is the landscaped rear garden, complete with an Indian Sandstone Patio and a large lawn area. It's the perfect space for outdoor activities, family gatherings, or simply enjoying a cup of tea while marveling at the beauty of your surroundings. The garden has been meticulously designed to create a tranquil oasis to escape the pressures of everyday life.
In addition, this property benefits from a block-paved driveway to the side, offering ample parking space for your vehicles. No need to worry about finding parking after a long day at work or when guests come over. Location is everything, and this home truly delivers. With close proximity to Gorseinon College, local schools, and amenities, you will have everything you need right at your doorstep. Enjoy the convenience of shops, restaurants, and recreational facilities just a short distance away.
Don't miss the opportunity to make this beautiful house your new home. Contact us today to arrange a viewing and experience the true potential of this exceptional property in Greenfield Place, Swansea.
Entrance
Entered via a decorative uPVC double glazed door into:
Porch
Tiles floor, cupboard housing electric meter and fuse box, decorative architrave, glazed wooden door to:
Hallway
Decorative architrave, radiator, wooden effect laminate flooring, stairs to frost floor, doors to:
Lounge/Diner 6.74 x 3.34 max
uPvC double glazed window x3, uPVC double glazed doors, wood effect laminate flooring, radiator x 2, decorative fireplace.
Kitchen/breakfast Room 3.82 x 2.96
Fitted with a modern shaker style wall and base units with work surface over, 1 and 1/2 bowl sink with drainer and mixer tap, four ring ceramic hob with extractor fan over, eye level oven and grill, space for fridge/freezer, breakfast bar, wood effect laminate flooring, uPVC double glazed windows x2, spotlights to ceiling, designer wall mounted radiator, door to:
Utility area 3.27 x 0.92
Wall mounted gas combination boiler, plumbing for washing machine, radiator, tiled floor, uPVC double glazed door, door to:
Bathroom 1.86 x 3.11
Fitted with a three piece suite comprising of bath with rainwater shower over and glass moderat screen, vanity unit housing wash hand basin, tiled floor, part tiled walls, obscure uPVC double glazed window, coving to ceiling.
Landing
Access to loft which has been boarded with pull down ladder and lighting, doors to:
Bedroom Three 3.98 x 2.99
Picture rails, radiator, uPVC double glazed window.
Bedroom Two 2.64 x 3.19
uPVC double glazed window, radiator, picture rails/
Bedroom One 3.37 x 4.57
uPVC double glazed window x2, radiator, exposed follow boards.
External
Boasting a generously sized rear garden that has been landscaped to provide a block paved patio, leading to an Indian Sandstone patio and large lawn.
There is also a wooden storage shed.
Property info
For more information about this property, please contact
No. 86 Estate Agency, SA4 on +44 1792 738851 * (local rate)
Disclaimer
Property descriptions and related information displayed on this page, with the exclusion of Running Costs data, are marketing materials provided by No. 86 Estate Agency, and do not constitute property particulars. Please contact No. 86 Estate Agency for full details and further information. The Running Costs data displayed on this page are provided by PrimeLocation to give an indication of potential running costs based on various data sources. PrimeLocation does not warrant or accept any responsibility for the accuracy or completeness of the property descriptions, related information or Running Costs data provided here.





























.png)
