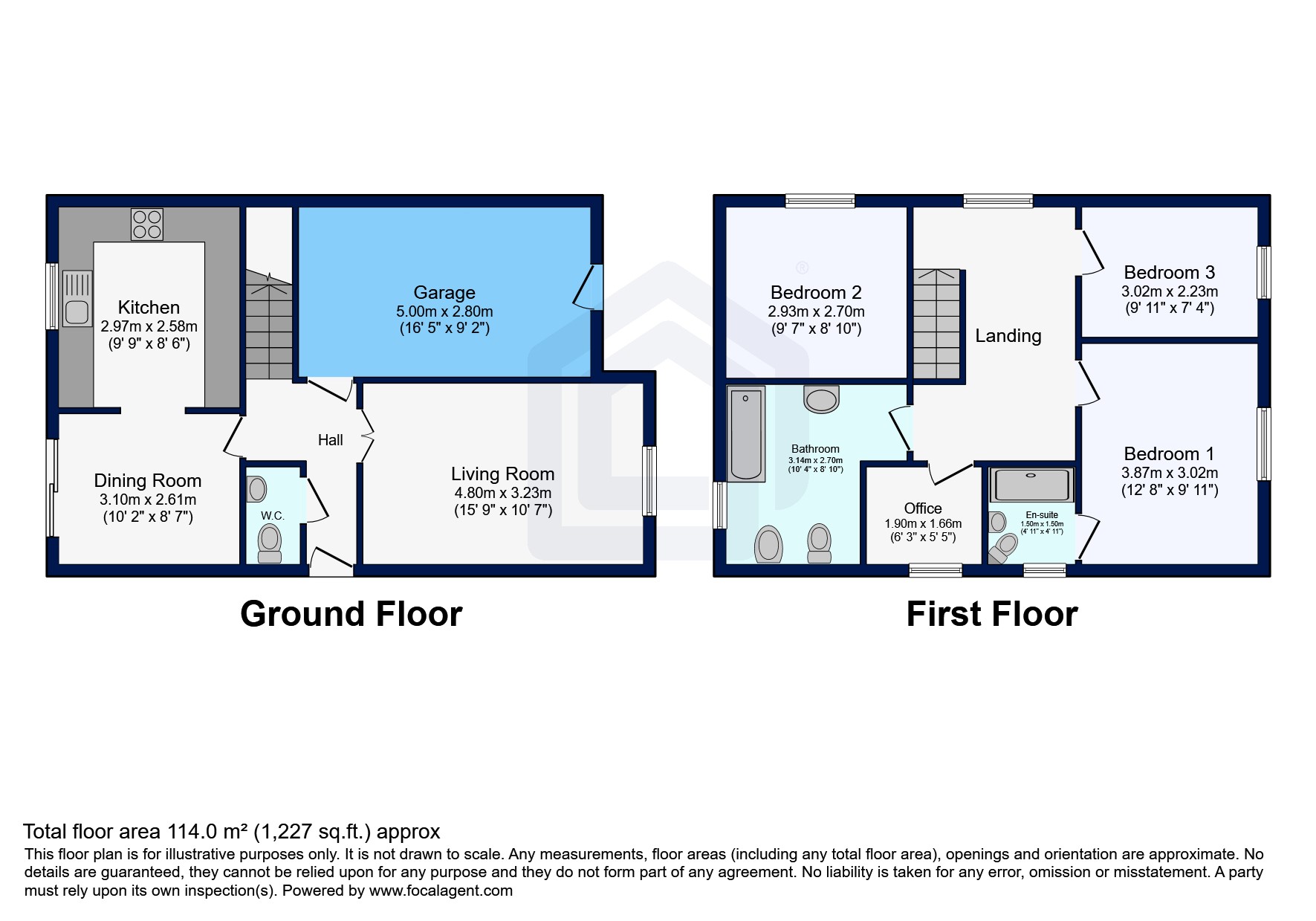Detached house for sale in Rainsbrook Drive, Solihull B90
* Calls to this number will be recorded for quality, compliance and training purposes.
Property features
- Parking Space
- View more:
Property description
For Sale by Under The Hammer online auction. Tuesday 18th - Thursday 20th June 2024 - Head over to our website to download the legal pack, register to bid and see more information.
This spacious home features two reception rooms, a fitted kitchen, a utility room, a guest W.C., three double bedrooms, one single bedroom, a bathroom, a separate W.C., a west-facing garden, an integral garage, and driveway parking. Full double glazing of doors & windows, plus upvc facia & drain pipes last year, October 2023
Shirley offers a wealth of leisure and retail facilities. Shirley High Street features a variety of independent shops plus nearby, you'll find several gyms and large supermarkets
Commuters benefit from regular bus and train services and easy access to Junction 4 of the M42.
On The Ground Floor -
Hallway - Approached through a front door at the side of the property. Access to integral garage.
Downstairs Wc -
Living Room (Front) - 4.50m x 3.20m (14'9" x 10'6") - Having feature wood effect fireplace surround with marble effect hearth and fitted gas fire, central heating radiator.
Dining Room (Rear) - 3.00m x 2.60m (9'10" x 8'6") - Having sliding patio doors to rear garden
Kitchen (Rear) - 3.00m x 2.60m (9'10" x 8'6") - Having range of fitted units comprising wall cupboards and base cupboards with drawers, with complimentary work surfaces, stainless steel sink unit, gas hob and oven with extractor hood over, plumbing for washing machine, and space for fridge/freezer.
On The First Floor -
Bedroom 1 (Rear) - 3.80m x 3.00m (12'5" x 9'10")En Suite Shower Room (Side) - 1.60m x 1.50m (5'2" x 4'11") - Having shower tray and screen, wash basin and WC.Bedroom 2 (Front) - 2.90m x 2.80m (9'6" x 9'2")Bedroom 3 (Rear) - 3.00m x 2.20m (9'10" x 7'2")Bedroom 4 (Side) - 2.00m x 1.60m (6'6" x 5'2" ) -Family Bathroom (Front) - 3.00m x 2.70m (9'10" x 8'10")Loft- The loft space has sufficient head room thus is suitable for conversion (STPP) providing extra living accommodation.
Outside -Integral Garage - 5.00m x 2.80m (16'4" x 9'2") - Having access to the the Hallway and electric garage door to the front.Garden - Having a west facing aspect, paved terrace, gravelled area, lawn area and fencing to three sides. The large back garden lends itself to sizeable extension (STPP) but still leaving an ample family garden
Here's what to do next
- Visit - Our website and view the auction terms.
- View - Book a viewing directly through our website.
- Register - Get registered prior to the auction opening date.
- Legal Pack - Download and view the legal pack to find out all the relevant information.
- Prior Auction Offer - Want it now? Submit a prior auction offer through our website. All offer's go direct to the seller.
- Bidding - Everything is completed online through the website and the intuitive bidding controls.
Property info
For more information about this property, please contact
Under The Hammer, B3 on +44 121 659 0651 * (local rate)
Disclaimer
Property descriptions and related information displayed on this page, with the exclusion of Running Costs data, are marketing materials provided by Under The Hammer, and do not constitute property particulars. Please contact Under The Hammer for full details and further information. The Running Costs data displayed on this page are provided by PrimeLocation to give an indication of potential running costs based on various data sources. PrimeLocation does not warrant or accept any responsibility for the accuracy or completeness of the property descriptions, related information or Running Costs data provided here.





























.png)

