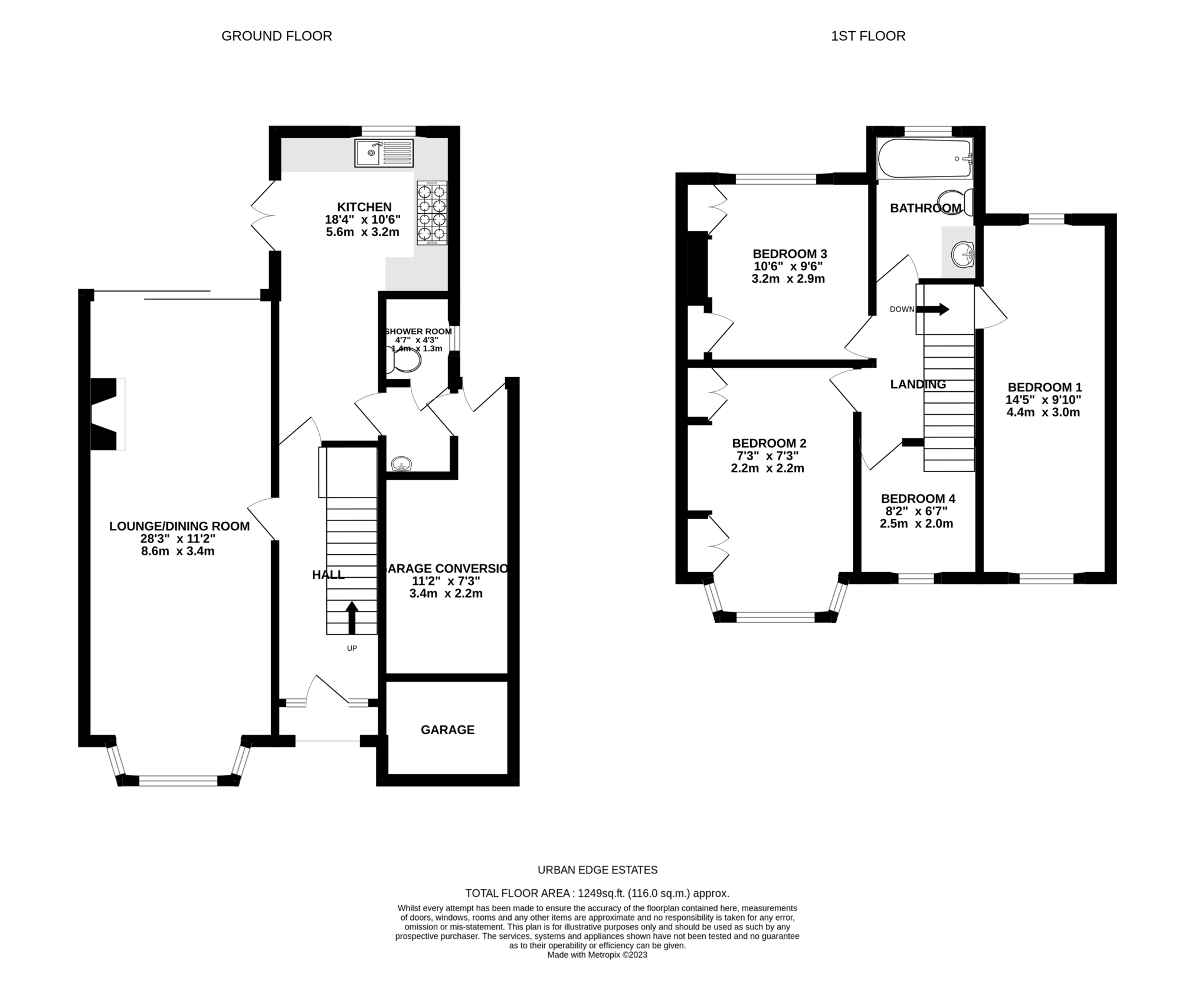Semi-detached house for sale in Stanton Road, Shirley, Solihull B90
* Calls to this number will be recorded for quality, compliance and training purposes.
Property features
- New Extended Kitchen
- Four Bedrooms
- Swimming Pool
- Garage & Off Road Parking
- Beautiful Rear Garden
Property description
This property is located close to Hasluck Green Junior School, Parkgate (Shopping Centre), Sear Retail Park, Supermarkets and Shirley Train Station.
Full details
A 4-bedroom semi-detached family home offers ample space and combines modern amenities with timeless design, creating a comfortable and inviting home for its lucky occupants.
Entrace Hallway exudes a warm and welcoming ambiance, setting the tone for the rest of the home. Upon entering, you're greeted by gleaming hardwood floors that flow seeamlessly, stairs leading you to the first floor and Soft, muted tones on the walls create a calming atmosphere, complemented by lighting that casts a gentle glow.
Lounge-Diner 28' 2" x 10' 11" (8.6m x 3.4m) area creates an inviting and comfortbale atmosphere, making it the perfect space for relaxation and social gatherings. Features include; double glazed bay window to front elevation, coving to ceiling, wall lighting, wood style flooring, radiator and fireplace.
Extended Kitchen 20' 4" x 11' 15" (6.2m x 3.4m) Modern culinary haven, seamlessly blending functionality with sophisticated design. Stainless steal appliances, including a double oven, dish washer, sleek granite countertop. Fitted with a range of wall, drawer and base units. Excellent flush wall tilings and extractor fan located above the oven. French doors locating to the garden and access to the garage/ground floor utility room.
Ground floor utility area consists of storage, small sink, access to bathroom and garage.
Garage 18' 4" x 7' 44" (5.5m x 2.3m) Well organised and versatile space designed to meet a variety of needs. Floor finished with tiles, walls painted in white creating a bright and inviting atmosphere, side door leads to back garden. This garage is a functional and well-thought-out space, designed to cater for a range of needs.
First floor landing serves a transitional area between rooms with a bright and welcoming space, accompanied by a ceiling light.
Bedroom One to Front & Rear 22' 0" x 7' 5" (6.7m x 2.3m) Double glazed windows, radiator, carpets, ceiling lights, range of fitted furniture
Bedroom Two to Rear 10' 6" x 9' 8" (3.2m x 2.3m) Double glazed windows, radiator, carpets, ceiling lights, range of fitted furniture
Bedroom Three to Front 14' 3" x 9' 1" (4.4m x 2.8m) Double glazed windows, radiator, carpets, ceiling lights, range of fitted furniture
Bedroom Four to Front 8' 4" x 6' 7" (2.6m x 2.0m) Double glazed windows, radiator, carpets, ceiling lights, range of fitted furniture
Bathroom is a stylish and functional space, designed with both aesthetics and convenience in mind. The floor is covered in sleek, large-format tiles that offer a clean and contemporary look. Tiled countertop with polished basin sink and ample storage below. Well light mirror, ceiling light and radiator.
Rear Garden mainly laid to lawn, is a lush oasis, combining natural beauty with a touch of luxury. At its centre, a well sized swimming pool offering a serene retreat for relaxation and recreation, decking as soon as you enter the garden, tall, graceful palm tree in line the perimeter of the garden and a shed situated at the rear end of the garden.
We are advised this property is Freehold. We advise any interested parties to have this information confirmed.
The Consumer Protection Regulations 2008: Urban Edge Estates have not tested any equipment, apparatus, fixtures and fittings or services, so cannot verify that they are connected, in working order or fit for the purpose. Urban Edge Estates strongly advise the buyer to obtain verification in relation to the status of the property if Freehold/Leasehold as we have not checked the legal documents to verify this information.
Property info
For more information about this property, please contact
Urban Edge Estates, B28 on +44 121 721 1436 * (local rate)
Disclaimer
Property descriptions and related information displayed on this page, with the exclusion of Running Costs data, are marketing materials provided by Urban Edge Estates, and do not constitute property particulars. Please contact Urban Edge Estates for full details and further information. The Running Costs data displayed on this page are provided by PrimeLocation to give an indication of potential running costs based on various data sources. PrimeLocation does not warrant or accept any responsibility for the accuracy or completeness of the property descriptions, related information or Running Costs data provided here.




























.png)

