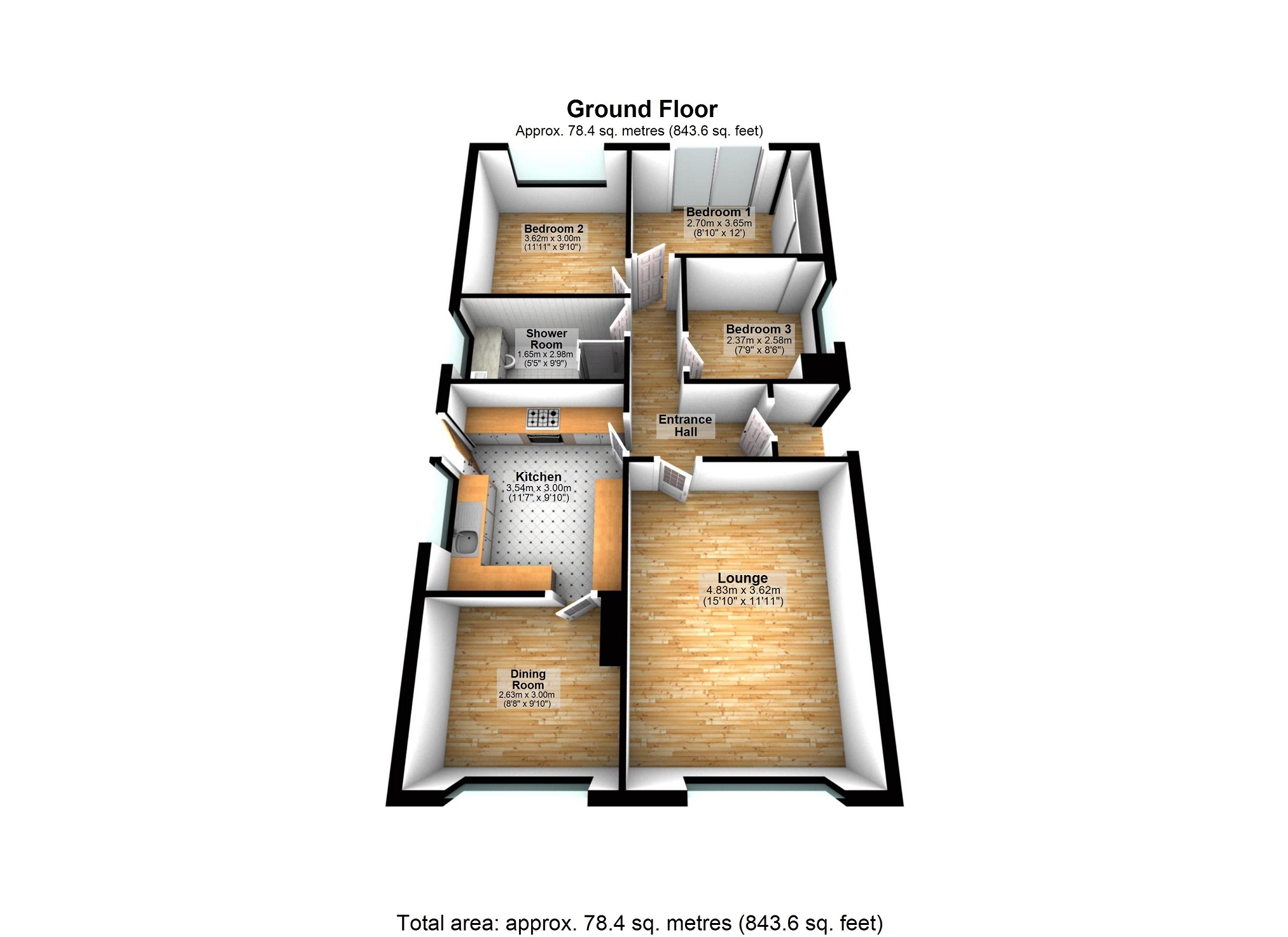Detached bungalow for sale in Twyni Teg, Killay, Swansea, City And County Of Swansea. SA2
* Calls to this number will be recorded for quality, compliance and training purposes.
Property features
- Modern detached bungalow
- Desirable location
- Three bedrooms
- Modern kitchen with integrated appliances
- Shower room * Lounge and separate dining room
- Garden frontage and enclosed private rear garden
- Large driveway and garage
- Walking distance to Hendrefoilan school
- Amenities, Hospital and Olchfa School a short drive away
- Freehold on completion
Property description
A detached modern 3 bedroom bungalow situated within a desirable location within Killay, Swansea. The well appointed accommodation includes; entrance hallway, spacious lounge, dining room, modern kitchen with integrated appliances and shower room. Externally the property enjoys a garden frontage, large driveway, garage and enclosed private rear garden. Conveniently situated to all local amenities with excellent school catchments within walking distance to Hendrefoilan Primary and Olchfa Comprehensive, short distance to University and Singleton Hospital. An ideal family home or ideal opportunity to downsize. No chain. The property is currently leasehold, however the property will become Freehold on completion, further details on request. Epc-c. Council Tax-e.
Ground Floor
Entrance Hall
Upvc frosted double glazed door to side, laminate flooring throughout, loft access to part boarded loft housing, Worcester combi boiler with pull down loft ladder. Built in storage cupboard and radiator.
Kitchen (3.54m x 2.98m (11' 7" x 9' 9"))
Upvc double glazed window and frosted door to side; A range of modern white gloss Howdens base and wall units with worktops, mosaic tile splash back and fully integrated appliances (Bosch dishwasher and washing machine, integrated Electrolux tall larder fridge and separate tall larder freezer, wide stainless steel Britannia Cooker Hood and Kenwood Range 90cm gas cooker. The kitchen also benefits from separate under cupboard lighting down lighting and plumbed in plinth heater.
Lounge (4.83m x 3.62m (15' 10" x 11' 11"))
Large Upvc double glazed window to front, laminate flooring and radiator.
Dining Room (3.00m x 2.63m (9' 10" x 8' 8"))
A versatile room which could be used as a dining area, study, snug or has potential to be opened out into the kitchen and includes; Upvc double glazed window to front, laminate flooring and radiator.
Shower Room (2.96m x 1.65m (9' 9" x 5' 5"))
Upvc frosted double glazed window to side, double shower with glass screening, vanity style fitted low level WC and wash hand basin, fully tiled walls and flooring Chrome heated towel rail and LED spotlighting, under floor heating and fan light.
Bedroom 1 (3.65m x 2.70m (12' 0" x 8' 10"))
Spacious bedroom with large Upvc double glazed French doors over looking rear garden, full width fitted wardrobes with mirrored doors, laminate flooring and radiator. Versatile room which could be utilised as Summer Lounge.
Bedroom 2 (3.62m x 2.96m (11' 11" x 9' 9"))
Large Upvc double glazed window to rear over looking rear garden, laminate flooring and radiator.
Bedroom 3 (2.58m x 2.65m (8' 6" x 8' 8"))
Upvc double glazed window to side, laminate flooring and radiator.
Externally.
To front; garden frontage laid mainly to lawn, concrete pathways to front and side leading to side gated access. Spacious driveway leading to attached garage.
Garage: 5.2m x 2.6m
Up and over garage door, power and door to rear garden.
To rear;
Garden with spacious paved patio area with flood lighting, hole for rotary washing line, steps leading up to further garden area laid lawn, decked seating area and flower borders .
Title
The property is currently leasehold on a 99 year lease starting from 1969 with a ground rent of £15 per annum. However as the Vendors are purchasing the freehold, the lease will be extinguished and the prospective buyer will be purchasing the full freehold title only. Please call us for further information.
Property info
For more information about this property, please contact
Clee Tompkinson Francis - Swansea, SA1 on +44 1792 293230 * (local rate)
Disclaimer
Property descriptions and related information displayed on this page, with the exclusion of Running Costs data, are marketing materials provided by Clee Tompkinson Francis - Swansea, and do not constitute property particulars. Please contact Clee Tompkinson Francis - Swansea for full details and further information. The Running Costs data displayed on this page are provided by PrimeLocation to give an indication of potential running costs based on various data sources. PrimeLocation does not warrant or accept any responsibility for the accuracy or completeness of the property descriptions, related information or Running Costs data provided here.





























.png)


