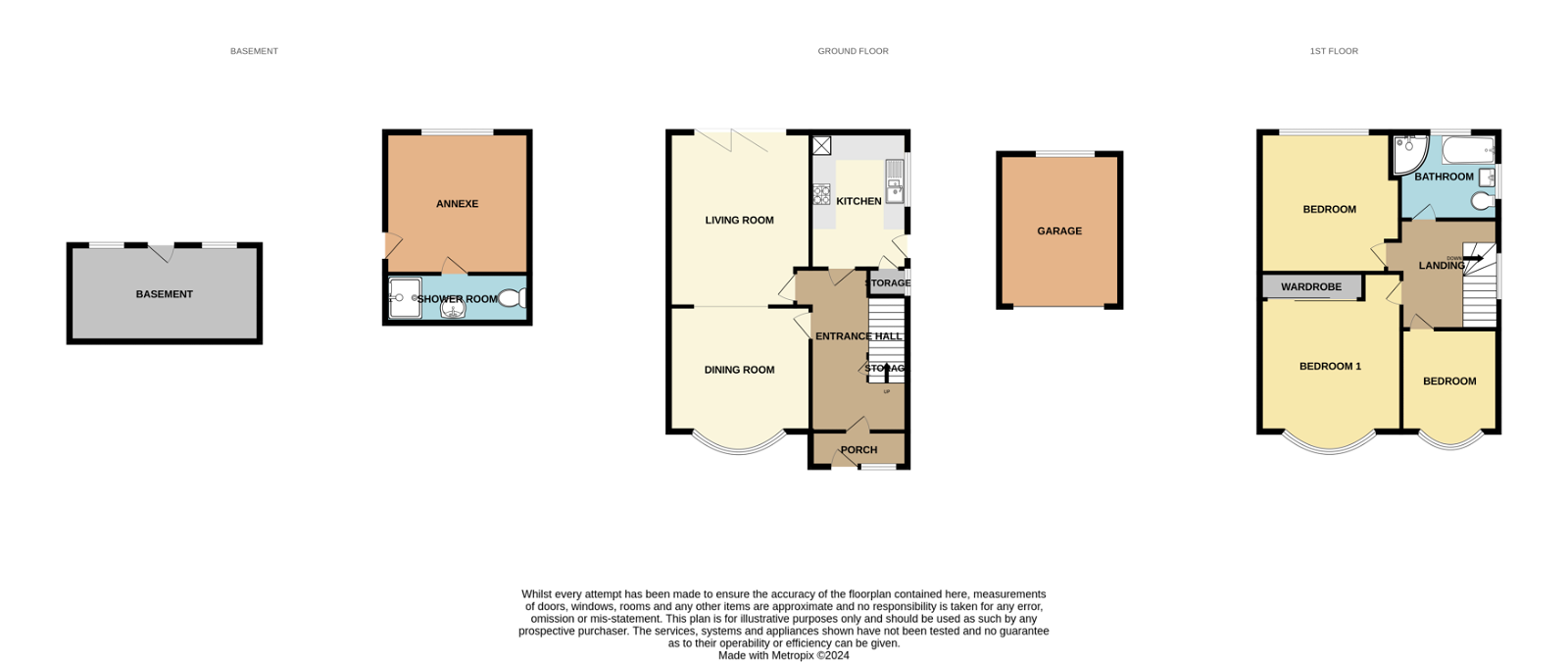Detached house for sale in Lon Mafon, Sketty, Swansea SA2
* Calls to this number will be recorded for quality, compliance and training purposes.
Property features
- Three Bedroom Detached Home with Annexe
- Large Rear Garden with Stunning Views
- Basement and Garage
- Well-Presented Throughout
- Gas Combi Boiler and UPVC Double Glazing
- Excellent Schools in Catchment
- Highly Sought-After Location
- Close to University, Singleton Hospital and Singleton Park
- Ideal Family Home
- Please quote AR0537 when enquiring about the property.
Property description
Located in the highly sought-after Swansea suburb of Tycoch, Sketty, is this well maintained & presented, three bedroom detached home with additional annexe on a sizeable plot.
The property benefits from beautiful far-reaching views to the rear over the Allotments, Swansea Bay & Mumbles and offers the opportunity to extend, subject to planning.
The accommodation is set over two floors that comprise the living accommodation, plus a basement & single garage for additional storage. In the rear garden is a self-contained annexe with double bedroom & shower room.
On the ground floor of the main property is an entrance hallway, kitchen & open plan living & dining room; and to the first floor, three bedrooms & a four-piece bathroom.
Accommodation
Ground Floor
Porch - 1.9m x 0.6m.
Door into hallway.
Hallway - 1.9m x 3.9m.
Laminated wooden floors, one radiator, carpeted stairs to first floor, understairs storage, doors to the kitchen, living room & dining room.
Dining Room - 3.7m x 3.4m (not including bay window).
Laminated wooden floors, bay window to front, one radiator, opening to living room.
Living Room - 3.3m x 4.8m.
Laminated wooden floors, bi-fold doors to rear, one radiator.
Kitchen - 2.3m x 3.7m.
Tiled floors, one window with sea views, door to understairs cupboard, wall-mounted gas combi boiler that is 6 years old & serviced, kitchen fitted with a range of wall & base units with worktops & tiled splashback, stainless steel one & a half sink with drainer & mixer tap, space for cooker, space for undercounter washing machine and dishwasher, door to side of property.
Cupboard Understairs - 1m x 0.7m.
First Floor
Landing
Carpeted floors, one window, doors to the three bedrooms & bathroom.
Bedroom One - 3.7m x 2.8m (not including bay window & fitted wardrobes).
Carpeted floors, bay window to front, one radiator, built-in wardrobes with sliding doors.
Bedroom Two - 3.5m x 3.4m.
Carpeted floors, two windows to rear with sea views, one radiator.
Bedroom Three - 1.9m x 2m.
Laminated wooden floors, bay window to front, one radiator, loft hatch to attic (no ladder).
Bathroom - 2m x 2.4m.
Tiled floors & walls, two windows, one radiator, corner shower cubicle with sliding glass doors & Waterfall shower, sink with undercounter storage, WC, bathtub.
External
The front of the property is accessed via a sloping driveway or steps leading down to the front door. There is side access from both sides of the property, leading to the rear garden, that is tiered with brand new composite decking on the bottom tier, with views over Mumbles.
Garage - 2.6m x 4.6m.
Roller door, power & light.
Annexe Bedroom - 2.5m x 4.6m.
Laminated wooden floors, one window, one radiator, door to shower room.
Annexe Shower Room - 1m x 2.2m.
Tiled floors & walls, one radiator, sink, WC, electric shower.
Key Points
Tenure - Freehold
Council Tax Band - F.
EPC Rating - D.
Glazing - UPVC Double throughout.
Boiler - Gas Combi Boiler, 6 years old & serviced.
Water & Drainage - Mains.
Gas & Electric - Mains.
Please quote AR0537 when enquiring about the property.
Property info
For more information about this property, please contact
eXp World UK, WC2N on +44 1462 228653 * (local rate)
Disclaimer
Property descriptions and related information displayed on this page, with the exclusion of Running Costs data, are marketing materials provided by eXp World UK, and do not constitute property particulars. Please contact eXp World UK for full details and further information. The Running Costs data displayed on this page are provided by PrimeLocation to give an indication of potential running costs based on various data sources. PrimeLocation does not warrant or accept any responsibility for the accuracy or completeness of the property descriptions, related information or Running Costs data provided here.


























































.png)
