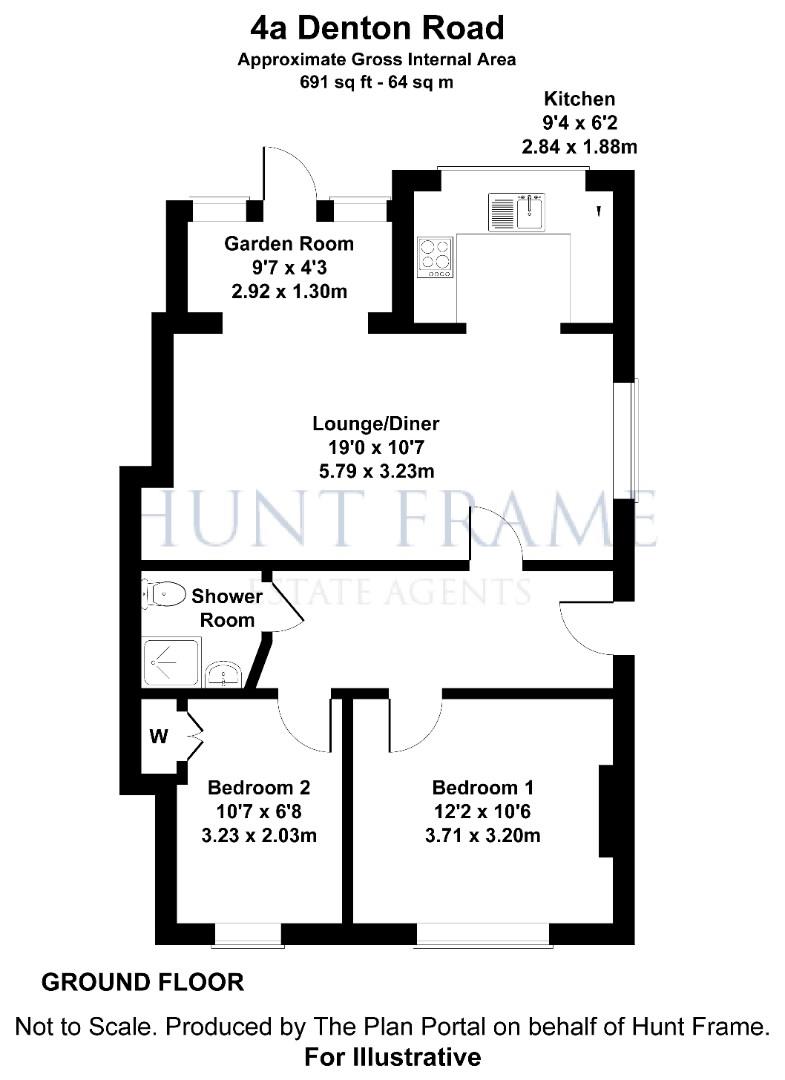Flat for sale in Denton Road, Eastbourne BN20
* Calls to this number will be recorded for quality, compliance and training purposes.
Property features
- Stunning garden apartment
- Two bedrooms
- Bathroom
- Lounge/diner
- Kitchen
- Detached garage
- Two parking spaces
- Wonderful private garden *
- Extended lease
- Favoured meads location
Property description
Stunning garden apartment with a wholly owned private garden in the heart of meads. A lovely, compact apartment with a private entrance with well presented two bedroom accommodation with the principle rooms (reception, garden room & kitchen) all enjoying superb views of the Garden. The current owner has refitted the shower room and re-decorated and has beautifully planted and maintained the nearly 80 feet, partly walled rear garden. In addition to the garden, the property has the added benefits of a detached garage, two off road parking spaces and an extended lease with low outgoings.
Situated in the heart of meads, only moments from Meads High Street with its numerous shops, restaurants and public houses. The seafront and promenade are only a short distance from the apartment as well are the national trusts's South Downs. Eastbourne Town Centre is only a few minutes away with a much larger range of shops etc along with its mainline station to London.
Entrust Hunt Frame’s experienced property professionals with the sale of your property, delivering the highest standards of service and communication.
Entrance
Wooden glazed entrance door into
Hall
Radiator, doors off to the sitting room/diner, bedrooms and shower room.
Reception/Diner (5.79m x 3.23m (19'0 x 10'7))
Lounge/Diner with two radiators, double glazed window to the side aspect, open to the kitchen and garden room, display recess and storage cupboard.
Garden Room (2.92m x 1.30m (9'7 x 4'3))
A lovely place to sit and relax and to enjoy the splendid garden views, with double glazed windows and double opening UPVC French doors overlooking and giving access to the aforementioned gardens.
Kitchen (2.84m x 1.88m (9'4 x 6'2))
Fitted with a range of floor standing and wall mounted units (soft close doors) with complementary worktops space, One and a half bowl sink unit with mixer tap and drainer, plumbing and space for washing machine, space for free standing cooker, space for an upright fridge freezer, Worcester wall mounted combination boiler, tiled splashbacks, double glazed windows to the rear elevation with stunning views over the private garden.
Bedroom 1 (3.71m x 3.20m (12'2 x 10'6))
UPVC double glazed window to the front aspect, radiator.
Bedroom 2 (3.23m x 2.03m (10'7 x 6'8))
UPVC double glazed window to the front aspect, fitted storage cupboard with matching doors to front, radiator.
Shower Room
Comprising of an enclosed shower cubicle with sliding doors to the front, a low-level WC with a pedestal wash hand basin set in a vanity unit with cupboards and drawers, mirror cabinet, fully tiled walls and floor, recessed ceiling lighting, ladder style radiator.
Stunning Garden
A most important feature of the property are the simply stunning, private gardens which are approximately 80 foot in length and comprise of a number seating areas and vantage points to which you can enjoy the superbly planted borders and display areas, in brief there is a large terrace adjacent to the property with a path leading to the walled rear boundary, the extremely well stocked and established borders and displays contain a number of lovely specimens to include a Perdita Rose and other roses, a cherry tree, peonies and alliums along with spanish bluebells. There are also two Sycamore trees, a lime tree and a yew.
Detached Garage
Up and over door to the front, personal door to the side, power and light.
Off Road Parking
Two private parking spaces in front of the garage.
Outgoings
Lease: Extended in 2017 for A term of 189 years - 160 years remaining
maintenance; approximately £1,200 per annum (we are advised by the seller that there is no ground rent payment due and buyers are advised to satisfy themselves of this by speaking to their legal representatives)
council tax band 'A'
*Agents Note:*
Occasional, restricted access is required to the cellars of the building for reading meters etc and for access to a rented storage room for flat 1. The steps are accessed via a fenced of area of the private garden and our vendors assure us that this access is used minimally.
Disclaimer: Whilst every care has been taken preparing these particulars their accuracy
cannot be guaranteed and you should satisfy yourself as to their correctness. We have not been able to check outgoings, tenure, or that the services and equipment function properly, nor have we checked any planning or building regulations. They do not form part of any contract. We recommend that these matters and the title be checked by someone qualified to do so.
Property info
For more information about this property, please contact
Hunt Frame Estate Agents, BN21 on +44 1323 916482 * (local rate)
Disclaimer
Property descriptions and related information displayed on this page, with the exclusion of Running Costs data, are marketing materials provided by Hunt Frame Estate Agents, and do not constitute property particulars. Please contact Hunt Frame Estate Agents for full details and further information. The Running Costs data displayed on this page are provided by PrimeLocation to give an indication of potential running costs based on various data sources. PrimeLocation does not warrant or accept any responsibility for the accuracy or completeness of the property descriptions, related information or Running Costs data provided here.



























.png)
