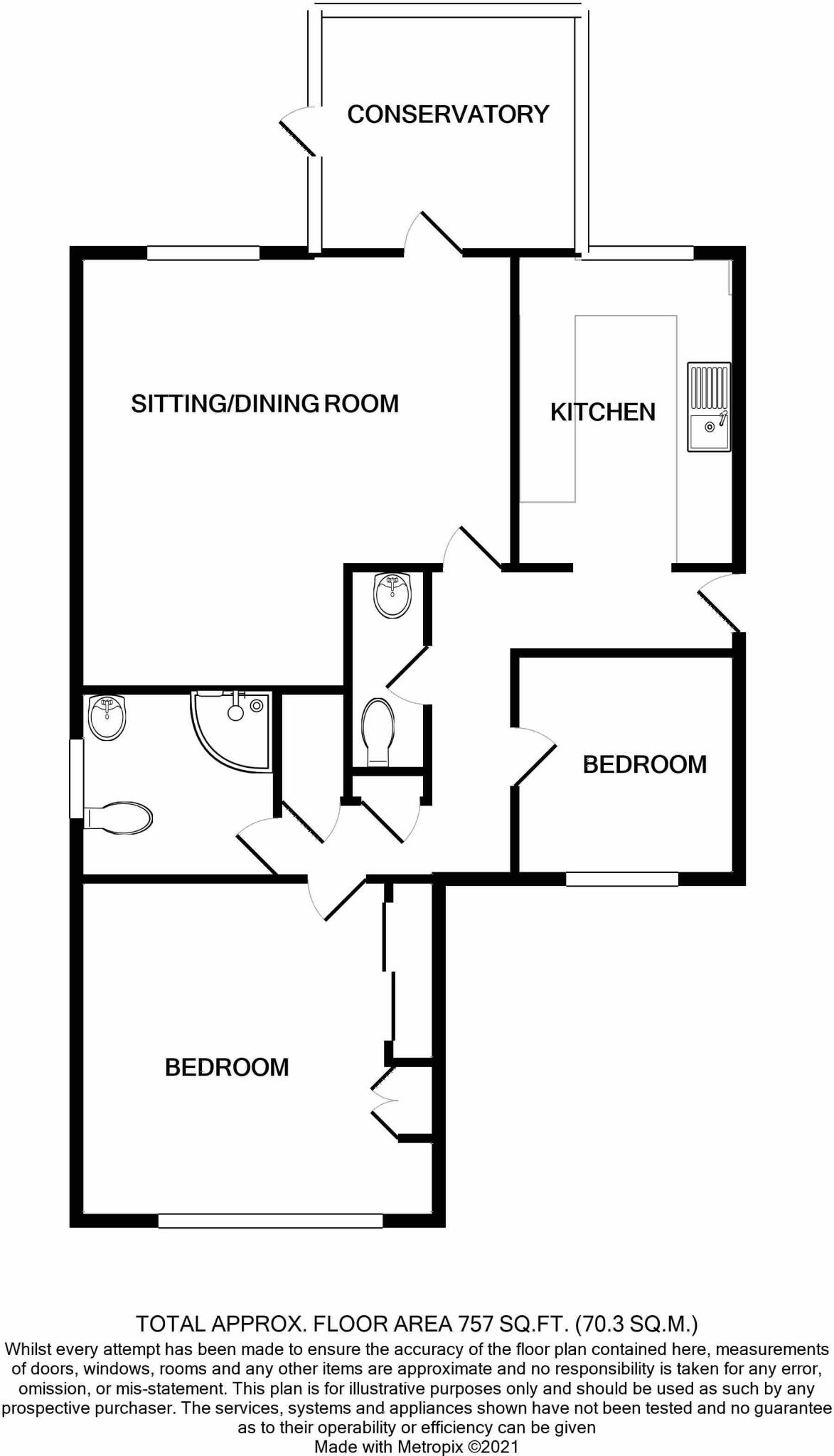Flat for sale in Sussex Gardens, Eastbourne BN20
* Calls to this number will be recorded for quality, compliance and training purposes.
Property features
- Communal Entrance . 'L' Shaped Private Entrance Hall
- Cloakroom/WC
- 15'6 x 14'2 Sitting Room
- Spacious Fitted Kitchen
- 2 Bedrooms. Shower Room/WC
- Double Glazed Conservatory
- Delightful Private Southerly Aspect Garden
- Gas Fired Central Heating. Double Glazing
- Brick Built Garage
Property description
Location. The property forms part of a small modern development ideally situated on the lower level of the charming downland village of East Dean within easy level walking distance of local shops and amenities. A regular bus service connects with Eastbourne town centre with its comprehensive range of shopping facilities, seafront and mainline railway station approximately four miles distant. East Dean forms part of the South Downs National Park surrounded by miles of scenic downland countryside.
Accommodation and Approximate Room Sizes
Communal Entrance Hall with private front door opening onto
'L' Shaped Entrance Hall two built in storage cupboards, radiator.
Cloakroom/WC 6'5 x 2'6 (1.96m x 0.76m) half height tiled walls, low flush wc, vanity unit with fitted wash hand basin and cupboard beneath.
Sitting Room 15'6 x 14'2 (4.72m x 4.32m) double glazed window overlooking rear garden. Double glazed doors onto conservatory, two radiators.
Fitted Kitchen 9'5 x 7'10 (2.87m x 2.39m) tiled flooring, fitted in a range of eye and base level units, fitted work surfaces with tiled surround, inset stainless steel sink and drainer with mixer tap, space and plumbing for automatic washing machine, space for freestanding fridge/freezer, space for cooker.
Bedroom 1 11'10 x 11'2 (3.61m x 3.40m) two double glazed windows to front elevation. Fitted with a range of bedroom furniture comprising fitted wardrobes and storage cupboards, radiator.
Bedroom 2 7'10 x 7'10 (2.39m x 2.39m) double glazed window to front elevation, radiator.
Shower Room/WC 6'8 x 6'6 (2.03m x 1.98m) obscure double glazed window to side elevation. Tiled walls, tiled flooring, fitted with a white suite comprising dual flush wc, vanity unit with inset wash hand basin with cupboards beneath, tiled/glazed shower cubicle with integrated shower unit.
Double Glazed Conservatory 9'4 x 8'1 (2.84m x 2.46m) with a delightful southerly garden aspect with wonderful views over East Dean towards the South Downs. Door onto garden.
Outside
The Delightful Private Southerly Aspect Garden with wonderful attractive aspect over the village of East Dean toward the South Downs being principally laid to lawn with a variety of flowering shrubs and plants. Gate affording side access.
Brick Garage 16'7 x 8'3 (5.05m x 2.51m) situated in a small block adjacent to the property.
Lease - To be advised, to include a share of the Freehold.
Maintenance - To be advised.
Wealden Council Tax Band - C
EPC Rating - C
Property info
For more information about this property, please contact
Emslie & Tarrant, BN21 on +44 1323 916729 * (local rate)
Disclaimer
Property descriptions and related information displayed on this page, with the exclusion of Running Costs data, are marketing materials provided by Emslie & Tarrant, and do not constitute property particulars. Please contact Emslie & Tarrant for full details and further information. The Running Costs data displayed on this page are provided by PrimeLocation to give an indication of potential running costs based on various data sources. PrimeLocation does not warrant or accept any responsibility for the accuracy or completeness of the property descriptions, related information or Running Costs data provided here.




















.png)
