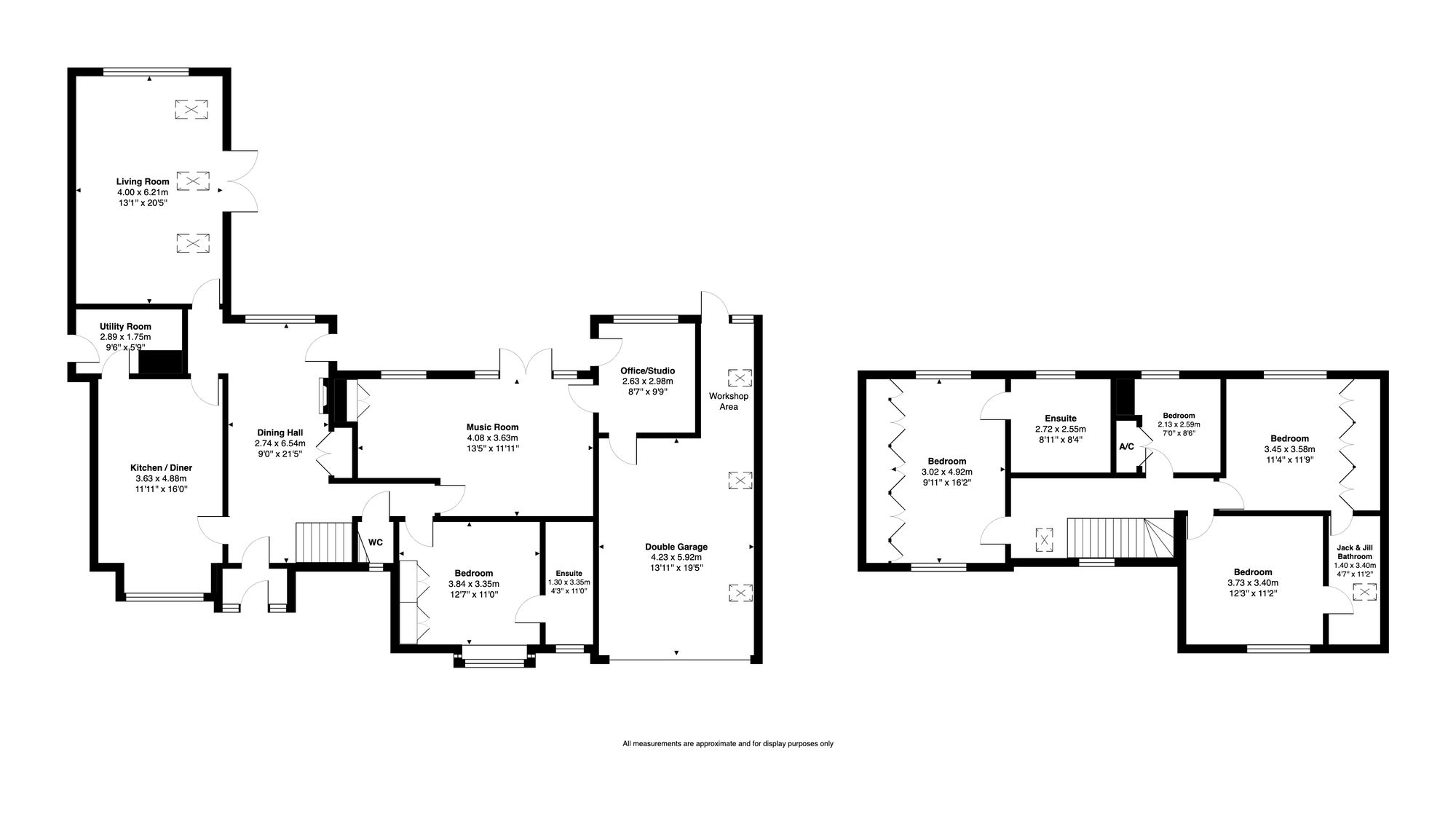Detached house for sale in Main Street, Houghton-On-The-Hill LE7
* Calls to this number will be recorded for quality, compliance and training purposes.
Property description
Nestled in the heart of the charming village of Houghton on the Hill, this stunning four/five-bedroom detached family home offers a perfect blend of modern comfort and timeless elegance. Situated right next door to the picturesque St Catherine's church and within walking distance of the highly regarded C of E primary school, this property boasts an enviable location. Meticulously rebuilt around 22 years ago by the current owners, no expense was spared in transforming what was once a modest bungalow into the impressive residence it is today. Solid oak floors, doors, skirting boards, and architraves grace every corner, while a magnificent oak staircase serves as a centrepiece, exuding warmth and character throughout. With fabulous views over open countryside to the rear and unobstructed vistas of the adjacent church, this home offers a truly idyllic setting for family living.
Upon entering the home via a welcoming porch, one is greeted by a spacious Dining Hall, featuring a woodburning stove, a convenient cloaks cupboard, and access to the rear garden, perfect for hosting gatherings and special occasions. The Kitchen dining room is a culinary enthusiast's delight, boasting a harmonious blend of traditional hardwood cabinetry at base level and modern white shaker-style cabinets above. Equipped with a full range of integrated appliances and a fabulous Everhot 100 cooker as its centrepiece, this room offers ample space for both cooking and dining, with the potential to accommodate an 8-seat dining table or a central island. Adjacent to the kitchen, the Utility Room provides additional convenience, with matching cabinetry and worktops, a sink, and space for a washing machine.
The Living Room exudes elegance and sophistication, with impressive views over the rear garden and a vaulted ceiling adorned with bespoke trusses and skylight windows, flooding the space with natural light. A versatile Music Room offers flexibility for various uses, while an adjoining Office/Studio provides a secluded retreat, ideal for working from home or pursuing creative endeavours. The ground floor also features a generously sized Bedroom, perfect for multi-generational living, with fitted wardrobes and its own ensuite shower room.
Upstairs, the first-floor landing leads to four well-appointed bedrooms, including a main bedroom with dual-aspect views and a luxurious ensuite bathroom. Two additional double bedrooms, one currently used as a gym, share a 'jack and jill' shower room, while a small single bedroom offers versatility as a study or guest room.
Outside, the property boasts an attractive walled frontage, with a paved pathway leading to the entrance flanked by cypress trees and gravelled borders. A wide driveway provides access to the double garage, complete with power, lighting, and workshop space. The south-facing rear garden is a true oasis, fully enclosed by mature hedges and offering breath taking views of the rolling countryside and the neighbouring church. With meticulously maintained lawns, flower borders, and two patio seating areas, this garden provides the perfect backdrop for outdoor relaxation and entertaining, with the added convenience of an automatic electric awning.
In summary, this exceptional family home offers a rare opportunity to embrace countryside living without compromising on modern comforts. Its thoughtfully designed interiors, picturesque surroundings, and convenient village location present an ideal retreat for discerning buyers seeking the epitome of rural elegance.
What Our Vendors Say.
“We bought our house which at the time was a small bungalow but it had the most amazing views overlooking the fields. We developed it into the large home it is today and have enjoyed many wonderful years living here.”
The Finer Details.
Tenure – Freehold
Energy Rating – C
Council Tax Band – D (Harborough DC)
Mains Services – Gas, Water, Electric, Drainage
Gas, Radiator central heating throughout.
Boiler – Worcester Greenstar 35 CDi condensing system (installed 2016 and serviced annually
Solar Array – The home features 14 solar panels on the original FiT scheme ( generate an income paid at 70p KwH) with 2 additional panels aiding in water heating.
Onward Chain – Our clients are moving into a newly built, empty property due for completion in July 2024.
Viewing arrangements – Strictly by appointment only with the sole agent Tom Sturton – Hortons.
For more information about this property, please contact
Hortons, LE1 on +44 116 484 9873 * (local rate)
Disclaimer
Property descriptions and related information displayed on this page, with the exclusion of Running Costs data, are marketing materials provided by Hortons, and do not constitute property particulars. Please contact Hortons for full details and further information. The Running Costs data displayed on this page are provided by PrimeLocation to give an indication of potential running costs based on various data sources. PrimeLocation does not warrant or accept any responsibility for the accuracy or completeness of the property descriptions, related information or Running Costs data provided here.














































.png)
