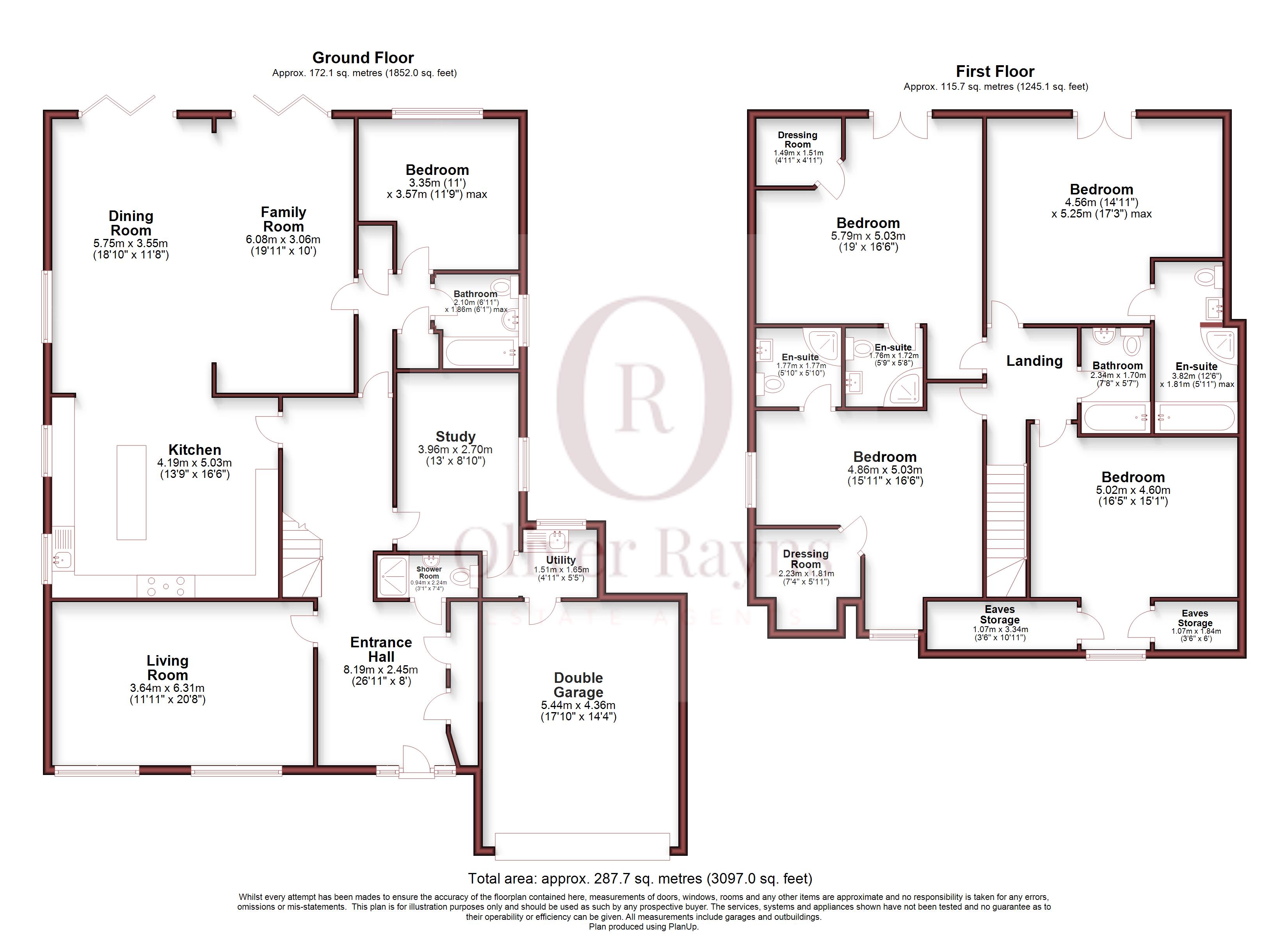Detached house for sale in Kingsway Road, Stoneygate, Leicester LE5
* Calls to this number will be recorded for quality, compliance and training purposes.
Property features
- Detached Dorma Bungalow
- Spanning over 3000 Sq.Ft
- Open Plan Kitchen Dining Area
- Extended To The Rear
- Double Garage
- Five Large Bedrooms
- Six Modern Bathrooms
- Sought After Location
- Two Walk In Wardrobes
- Driveway For Several Vehicles
Property description
This exceptional dorma bungalow features five bedrooms, six bathrooms, and has been extended to provide spacious, bright, and impeccably maintained accommodation throughout.
From the moment you enter the property, you are greeted with luxury flooring and carpets, solid wood doors and impressive bathrooms, a fabulous kitchen/breakfast room, double glazing throughout, a double garage and ample outdoor space that provides privacy and seclusion.
This spectacular home is approached via an expansive tarmac driveway with sufficient parking space for several cars and a lawned area to the left. The secure composite front door, which has a full height glazed panels on either side, takes you into the large entrance hall which has a cloaks cupboard with double doors on the right. A door leads to the downstairs shower room which has a corner shower unit, a low level WC and wash hand basin with tiled splashback. To the left of the hall is the living room, which overlooks the front of the property.
As you walk further into the hall, you will find the wide stairs leading to the first floor and on the right, the study through which is access to the utility room. The study has the potential to be an additional kitchen or 6th bedroom. In the utility you will find a sink unit, plumbing for a washing machine and door to the double garage.
Opposite the study is the magnificent kitchen/breakfast room which is fitted with an extensive range of contemporary floor and base units, and a central island with breakfast bar, and quartz work surfaces with splashbacks. There is a single drainer sink unit with mixer tap, a free standing electric cooker with double oven, grill and hob with extractor hood above, and a large American-style fridge freezer. The kitchen opens out into the dining room and family room, with bi-fold doors leading out into the private rear garden.
Accessed from the hall and the family room is the downstairs bedroom suite which overlooks the garden. Ideal for guests, there are two walk-in wardrobes and a fully tiled en suite bathroom with panelled bath, low-level WC, wash hand basin and mirror-fronted bathroom cabinet.
The wide carpeted stairs take you to the first floor landing which provides access to four double bedrooms and the family bathroom. Two bedrooms benefit from dressing rooms and part-tiled en suite shower rooms with corner shower units, low-level WCs and wash hand basins with tiled splashbacks. Both rear bedrooms feature Juliet balconies, one of which has a part-tiled en suite bathroom with a panelled bath, corner shower unit, low-level WC and wash hand basin. The fourth bedroom, which looks out over the front of the property, has under eaves storage. The family bathroom, which is also part tiled, has a panelled bath, WC and wash hand basin.
This impressive family home is approached via a tarmac driveway that provides ample off-road parking and leads to the double garage with an electric door. On the left is a lawned area while on the right is side access leading to the rear garden. The rear garden is bordered by panelled wood fencing with a gate to access the back garden from both sides. There is a paved path that leads around the house, a raised deck seating area ideal for relaxing and entertaining, a large expanse of lawn, easy-to-maintain borders with a range of mature plants, and established trees that provide a high level of privacy and seclusion.<br /><br />
Property info
For more information about this property, please contact
Oliver Rayns, LE2 on +44 116 484 5772 * (local rate)
Disclaimer
Property descriptions and related information displayed on this page, with the exclusion of Running Costs data, are marketing materials provided by Oliver Rayns, and do not constitute property particulars. Please contact Oliver Rayns for full details and further information. The Running Costs data displayed on this page are provided by PrimeLocation to give an indication of potential running costs based on various data sources. PrimeLocation does not warrant or accept any responsibility for the accuracy or completeness of the property descriptions, related information or Running Costs data provided here.












































.png)
