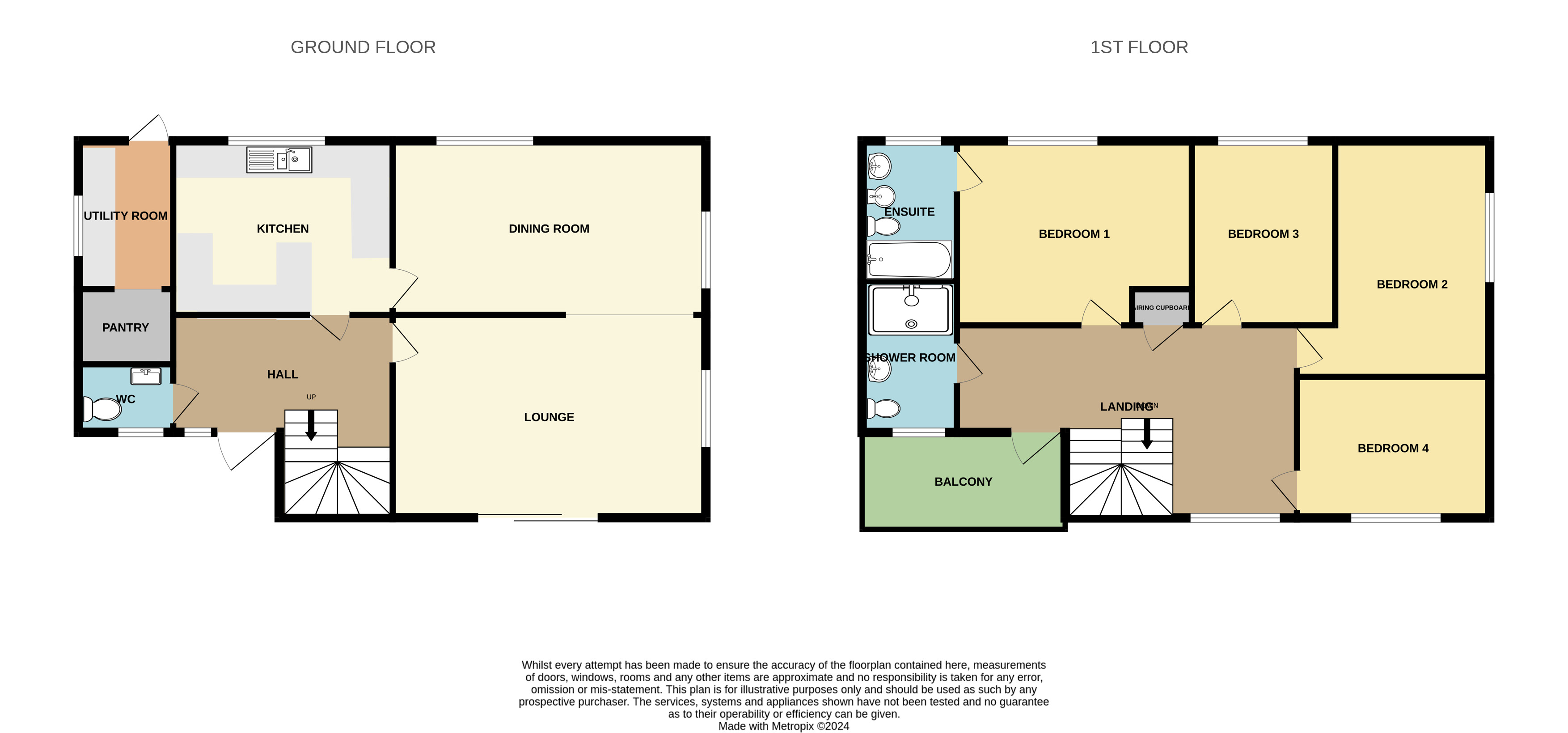Detached house for sale in Imperial Avenue, Mayland CM3
* Calls to this number will be recorded for quality, compliance and training purposes.
Property features
- Swedish Design Family House
- Large Plot Screened From The Road
- Four Double Bedrooms
- Open Plan Lounge And Dining Room
- Kitchen/Breakfast Room And Utility
- En-Suite To Bedroom One
- Balcony
- No Onward Chain
Property description
Available on the market for the first time, in this popular waterside village, can be found this spacious four bedroom family house which is designed and built by Swedish company Hedlund Homes.
Set within an established and secluded plot of one quarter acre, this unique property offers spacious, well thought out accommodation, to include four well-appointed bedrooms, accessed from the large landing along, with an en-suite to the principal bedroom.
The ground floor boasts open-plan living with a rear dining room leading to the front lounge which opens onto the gardens via patio doors. There is also a traditional fitted kitchen/breakfast room, separate utility room and walk-in pantry as well as a cloakroom/WC.
Positioned centrally within the plot, the property enjoys generous gardens both front and rear, shielded from the road by mature trees and bushes. Ample parking space and a wide sideway provide convenient storage or parking for motorhomes, boats etc.
Ideally situated in the prime location of Mayland, residents are treated to a short stroll to Mayland's Blackwater Quay and Marina, along with nearby amenities such as a local shopping parade, medical centre and school.
This enticing property is offered with no onward chain, presenting a rare opportunity for prospective buyers.<br /><br />
Entrance Hallway
Lounge (19' 8" x 12' 8")
Dining Room (19' 8" x 10' 8")
Kitchen/Breakfast Room (13' 8" x 10' 8")
Utility Room (9' 4" x 6' 0")
Pantry/Store (6' 0" x 4' 3")
Cloakroom/WC
Spacious First Floor Landing
Bedroom One (14' 4" x 11' 4")
En-Suite Bathroom (8' 0" x 6' 0")
Bedroom Two (14' 8" x 9' 8")
Bedroom Three (12' 0" x 8' 8")
Bedroom Four (11' 6" x 8' 6")
Shower Room (9' 0" x 6' 0")
Front Balcony
Rear Garden (50' 0" x 60' 0")
Large Frontage And Driveway
Property info
For more information about this property, please contact
Beresfords - Maldon, CM9 on +44 1621 467705 * (local rate)
Disclaimer
Property descriptions and related information displayed on this page, with the exclusion of Running Costs data, are marketing materials provided by Beresfords - Maldon, and do not constitute property particulars. Please contact Beresfords - Maldon for full details and further information. The Running Costs data displayed on this page are provided by PrimeLocation to give an indication of potential running costs based on various data sources. PrimeLocation does not warrant or accept any responsibility for the accuracy or completeness of the property descriptions, related information or Running Costs data provided here.












































.jpeg)