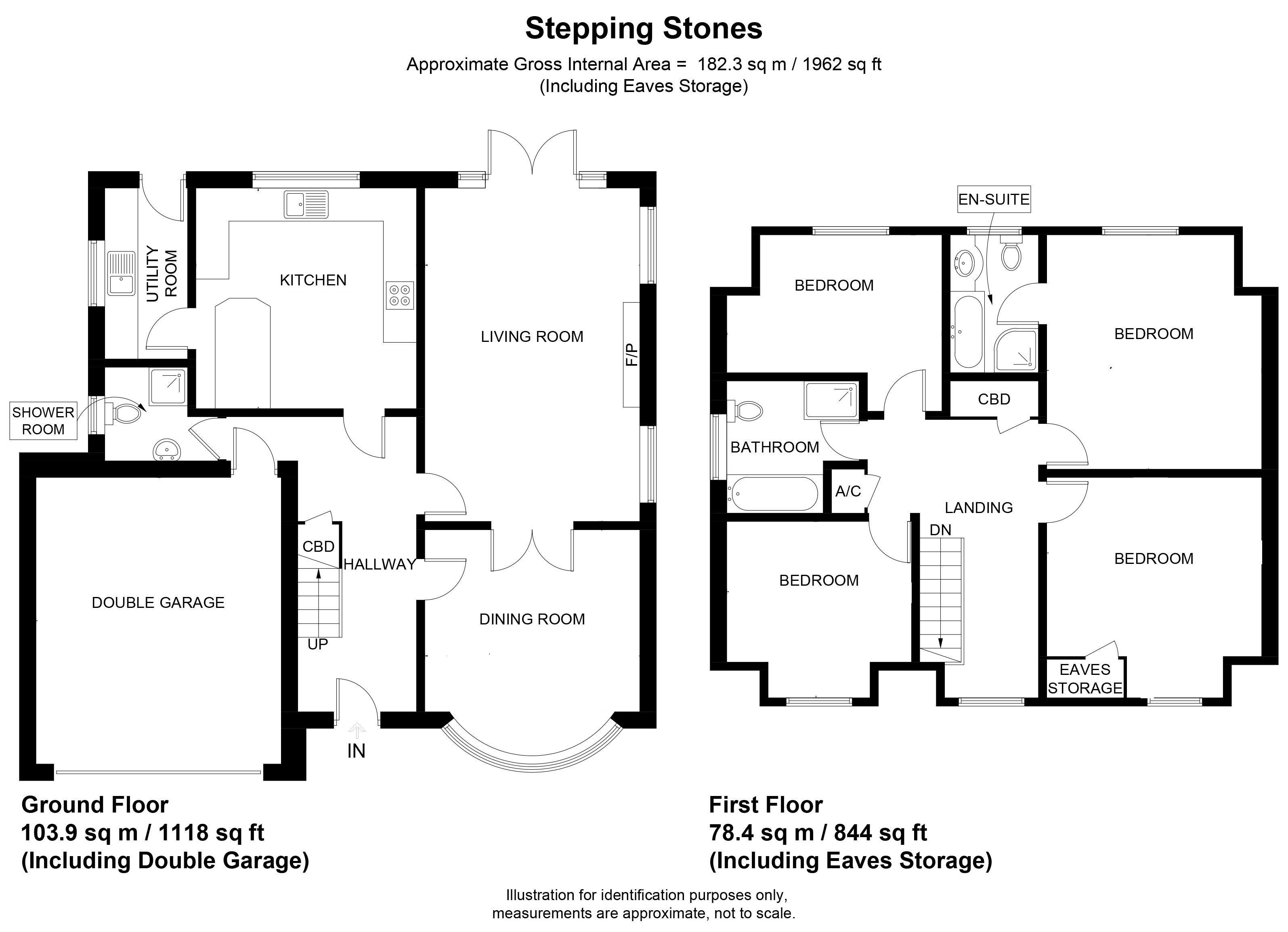Detached house for sale in High View, St. Lawrence CM0
* Calls to this number will be recorded for quality, compliance and training purposes.
Property features
- Waterside Village Location
- Four Double Bedrooms
- Spacious Lounge
- Dining Room with Walk-In Bay Window
- En-Suite, Family Bathroom and gf Shower Room
- 80' x 43' Rear Garden
- Short Walk to the River, Sailing Club and Pub
Property description
This attractive detached house is favourably located upon a plot approaching 150' in depth, within a private road in the popular riverside village of St Lawrence.
The well proportioned accommodation boasts, to the ground floor, a good sized lounge and dining room - separated by double doors and easily converted to a larger, open planned room, if required. There is also a well fitted kitchen/breakfast room, utility room, shower room and a welcoming entrance hall. The first floor features a generous landing which, could double as a study area, with doors to the four bedrooms - the principle of which offers a four piece bathroom with spa bath and separate shower cubicle whilst, the three other bedrooms are serviced by the family bathroom.
Externally, the rear garden extends to around 80', being mainly laid to lawn with established shrub and flower borders, a decking area and patio. The frontage features a carriage driveway for multiple cars and leading to the integral double garage. This garage can be converted, in whole or part, to further accommodation, if required (subject to planning).
Located within easy walking distance of all aspects of the village, including the village stores, 2 public houses and, of course, the lovely waterfront which offers small beach areas, a sailing club and, provides water access for a variety of jet skis, boats etc. EPC Rating 'D'<br /><br />
Entrance Hallway
Lounge (20' 0" x 13' 0")
Dining Room (13' 0" x 14' 0")
Kitchen?Breakfast Room (13' 0" x 12' 10")
Utility Room (10' 2" x 5' 0")
Shower Room/WC
First Floor Landing
Bedroom One (14' 0" x 13' 0")
En-Suite Bathroom
Bedroom Two (13' 8" x 13' 0")
Bedroom Three (10' 8" x 10' 6")
Bedroom Four (12' 7" x 8' 2")
Family Bathroom
Rear Garden (80' 0" x 43' 0")
Carriage Driveway
Integral Double Garage (17' 0" x 15' 0")
Location
Stone Sailing club, Stone Inn and Waterfront all within approx 450metres. Village store 200 meters. Closest Rail Station: Southminster 6.5miles
Property info
For more information about this property, please contact
Beresfords - Maldon, CM9 on +44 1621 467705 * (local rate)
Disclaimer
Property descriptions and related information displayed on this page, with the exclusion of Running Costs data, are marketing materials provided by Beresfords - Maldon, and do not constitute property particulars. Please contact Beresfords - Maldon for full details and further information. The Running Costs data displayed on this page are provided by PrimeLocation to give an indication of potential running costs based on various data sources. PrimeLocation does not warrant or accept any responsibility for the accuracy or completeness of the property descriptions, related information or Running Costs data provided here.















































.jpeg)