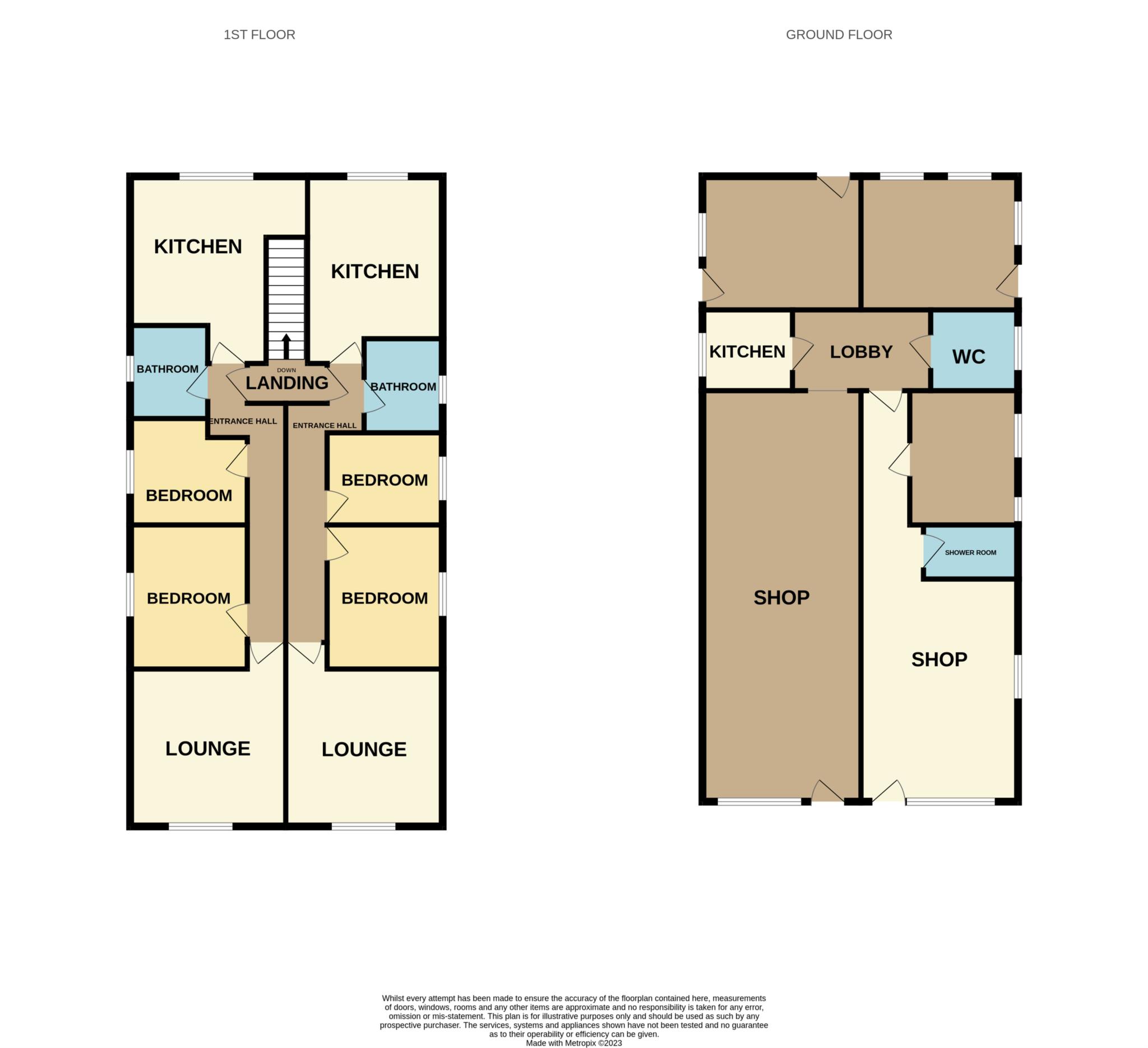Detached house for sale in Imperial Avenue, Maylandsea CM3
* Calls to this number will be recorded for quality, compliance and training purposes.
Property features
- Investment Opportunity
- Freehold Building
- 2 1st Floor 2 Bed Flats
- 2 Ground Floor Retail Units
- Parking
- Village Location
- Call for Further Information
Property description
Ideal investment opportunity Detached freehold property consisting of 2 two bedroom flats and 2 ground floor shops situated in the pleasant waterfront village of Maylandsea.. Each flat has 2 bedrooms, lounge, bathroom/wc and kitchen and parking to rear. The 2 shops are approximately 1200 sq ft combined and have been used as one unit, with a shared wc and kitchen There is also a shower room, and 3 further rooms/offices. There is ample off street parking to front.
The flats currently both have short term tenants which are currently bringing in £1325 pcm, the rents would likely be higher on renewal. The shops have an E usage and are currently vacant but are being marketing as one unit at £1250 pcm.
The flats have an EPC of C. The shops are D and E.
Rateable value of Shops
30 Imperial Avenue - £3,350 as of 1st April 2023 - according to Valuation Office web site
34 Imperial Avenue - £3,800 as of 1st April 2023 - according to Valuation Office web site
Please call for further information
Flat 30A
Entrance Hall
access via communal stairs, loft access, storage heater
Bedroom 1 - 10'11" (3.33m) x 8'10" (2.69m)
window to side, storage heater
Bedroom 2 - 8'10" (2.69m) x 7'5" (2.26m)
window to side
Kitchen - 12'3" (3.73m) x 10'3" (3.12m)
window to rear, oven, hob, extractor fan, sink, range of base and wall units, work surfaces
Lounge - 11'11" (3.63m) x 11'11" (3.63m)
windows to front and side, storage heater
Bathroom
window to side, bath with shower attachment, shower cubicle, wc, wash basin, heated towel rail
Parking Space to Rear.
Flat 34A
Entrance Hall
access via communal stairs, loft access, storage heater
Bedroom 1 - 10'11" (3.33m) x 8'10" (2.69m)
window to side, storage heater
Bedroom 2 - 8'10" (2.69m) x 8'2" (2.49m)
window to side, storage heater
Kitchen - 13'5" (4.09m) Max x 11'3" (3.43m)
window to rear, oven, hob, extractor fan, sink, range of base and wall units, work surfaces
Lounge - 13'3" (4.04m) x 11'11" (3.63m)
windows to front and side, storage heater
Bathroom
window to side, bath with shower attachment, wc, wash basin, heated towel rail
Parking Space to Rear.
Shops
Shop Area 30 - 21'2" (6.45m) Max x 11'11" (3.63m)
window and door to front, door to side.
Shower Room
shower cubicle
Treatment Room - 10'2" (3.1m) x 8'4" (2.54m)
windows to side.
Shop Area 34 - 30'1" (9.17m) x 12'0" (3.66m)
window and door to front.
Inner Lobby
Shared WC
window to rear, wc, wash basin
Shared Kitchen - 6'11" (2.11m) x 6'2" (1.88m)
window to side, sink unit, water heater.
Rear Room - 11'6" (3.51m) x 10'2" (3.1m)
door to side, window to side.
Rear Room/Office - 11'6" (3.51m) x 10'2" (3.1m)
window to side, 2 doors to exterior.
Parking to Front of Shops
Notice
Please note we have not tested any apparatus, fixtures, fittings, or services. Interested parties must undertake their own investigation into the working order of these items. All measurements are approximate and photographs provided for guidance only.
Property info
For more information about this property, please contact
Ardent Estates, CM9 on +44 1621 467170 * (local rate)
Disclaimer
Property descriptions and related information displayed on this page, with the exclusion of Running Costs data, are marketing materials provided by Ardent Estates, and do not constitute property particulars. Please contact Ardent Estates for full details and further information. The Running Costs data displayed on this page are provided by PrimeLocation to give an indication of potential running costs based on various data sources. PrimeLocation does not warrant or accept any responsibility for the accuracy or completeness of the property descriptions, related information or Running Costs data provided here.




















.png)

