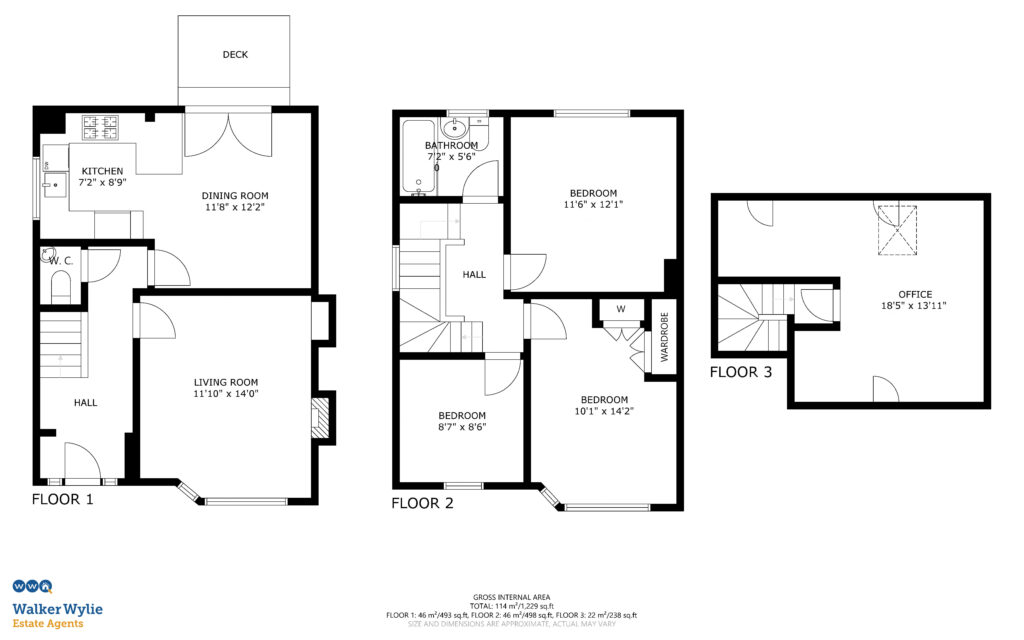Semi-detached house for sale in Carna Drive, Simshill, Glasgow G44
* Calls to this number will be recorded for quality, compliance and training purposes.
Property features
- Gas Central Heating
- Double Glazing
- Driveway Parking
- Generous Corner Plot
- Professionally Converted Attic
- Remodelled Kitchen Diner
Property description
*closing date Tuesday 21st @12 noon* Set within a highly desirable residential pocket and offering generously proportioned family accommodation throughout, this exceptional three bedroom semi-detached villa with fabulous dining kitchen, downstairs w.c, professionally converted attic, driveway parking and superb gardens grounds.
This family home has been comprehensively remodelled and upgraded by the current owner and internally offers versatile family accommodation within five principle apartments formed over two levels.
Furthermore, the property greatly benefits from a professionally converted attic space which is open to a multitude of uses for a growing family.
In brief the accommodation extends to: An inviting reception hallway with conveniently positioned downstairs w.c; delightful front facing lounge with immediately impressive fireplace and accompanying wood burning stove and to complete the lower accommodation there is a spectacular remodeled dining sized kitchen comprising a range of quality wall and base mounted units and boasting an impressive range of appliances while level access to the rear garden is permitted via twin patio doors.
The fixed timber staircase leads to the first floor to reveal: A beautifully presented front facing master bedroom with thoughtfully created built-in wardrobes; generously proportioned second double bedroom to the rear with ample space for free standing wardrobes; third bedroom to the front and to complete the second floor accommodation there is an upgraded family bathroom comprising a modern three piece suite with shower over bath.
A further fixed staircase leading off the upper landing provides access to the professionally converted attic offering an expansive apartment with central heating and a Velux window. This additional space is currently utilised as a home office by the current owners.
The property is set within generous front, side and rear gardens which have been well maintained by the current owner to create a delightful outdoor space. The front garden is laid to a combination of lawn and loose stones and offers parking for a number of cars.
The generous rear garden is perfectly suited for family living with level decking leading off the kitchen and extending to a sizable section of loose stones and an adjacent timber shed which greatly aids external storage. Furthermore, the spacious rear garden is bounded by a combination of fencing and brick walling which enhances privacy and seclusion.
Finally, there is a sizable converted detached garage which is fully powered making it an ideal home office or entertaining space.
As the photographs reveal, this upgraded and remodeled family home is wonderfully presented throughout and is further complimented by gas fire central heating with combination boiler and double glazed windows.
EER Rating - D
Location
The property benefits from a popular positioning within the sought after district of Simshill and enjoys close proximity to an excellent selection of local amenities on Aikenhead Road and Cathcart Road. Furthermore, a more diverse range of shopping is available within the highly regarded Silverburn Shopping Centre which is located a short drive away. There are numerous recreational facilities in the area including the internationally renowned Queens Park and Pollok Park. Frequent bus and train services provide rapid commuter access to Glasgow city centre and beyond with Cathcart and Kings Park train stations close by.
Property info
For more information about this property, please contact
Walker Wylie Estate Agents, G3 on +44 141 376 8226 * (local rate)
Disclaimer
Property descriptions and related information displayed on this page, with the exclusion of Running Costs data, are marketing materials provided by Walker Wylie Estate Agents, and do not constitute property particulars. Please contact Walker Wylie Estate Agents for full details and further information. The Running Costs data displayed on this page are provided by PrimeLocation to give an indication of potential running costs based on various data sources. PrimeLocation does not warrant or accept any responsibility for the accuracy or completeness of the property descriptions, related information or Running Costs data provided here.






























.png)

