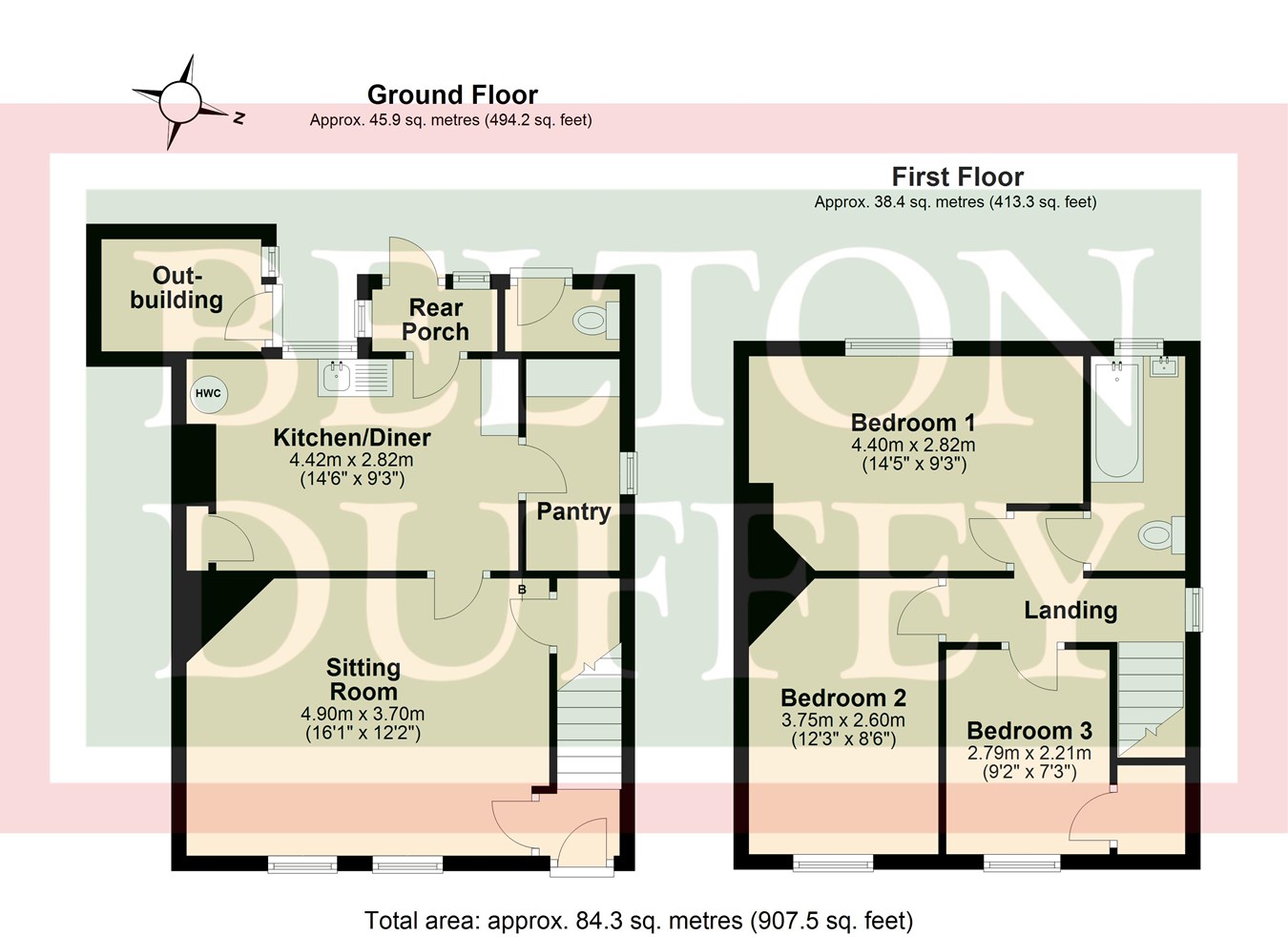Semi-detached house for sale in Dereham Road, Pudding Norton NR21
* Calls to this number will be recorded for quality, compliance and training purposes.
Property description
Further benefits include countryside views to the rear, original pine 4 panel internal doors and period fireplaces. Outside, there is a lawned front garden with a good sized south westerly facing rear garden with a brick built outbuilding and WC. On street parking is available outside the property on Dereham Road.
Offered for sale with no onward chain, once refurbished 18 Dereham Road would make an ideal home for a single person, couple or a small family in a pleasant rural location yet close to all of the amenities on offer in Fakenham.
The village of Pudding Norton borders the river Wensum and is within 1 1/2 miles of the market of town of Fakenham to the north. Pudding Norton comprises some 1,400 acres of predominantly farmland and includes Fakenham Racecourse.
Fakenham is often referred to as the “gateway” to North Norfolk being only a short drive to the beautiful North Norfolk coastline some 11 miles away. Once renowned for its successful printing industry, Fakenham is now better known for Norfolk’s only National Hunt racecourse and its popular weekly markets. Fakenham boasts several supermarkets, library, doctors’ and dentists’ surgeries, a good selection of restaurants, bowling alley, cinema and infants’, junior and high school with 6th form college. Surrounding areas are all well serviced by bus routes with direct rail links to Cambridge and London from King’s Lynn and Norwich.
Mains water, mains drainage and mains electricity. Please note that this property does not have any central heating installed. EPC Rating Band G.
North Norfolk District Council, Holt Road, Cromer, Norfolk, NR27 9EN. Council Tax Band B.
Entrance lobby
A partly glazed composite door with a storm porch over leads from the garden to the front of the property into the entrance lobby with a staircase leading up to the first floor landing. Door leading into:
Sitting room
4.90m x 3.70m (16' 1" x 12' 2")
Original corner fireplace, understairs storage cupboard, 2 windows overlooking the front garden and a door leading into:
Kitchen/diner
4.42m x 2.82m (14' 6" x 9' 3")
Range of fitted base and wall units with laminate worktops incorporating a stainless steel sink unit. Tiled fireplace with a fitted cupboard to the side, hot water cylinder, window overlooking the rear garden and a door to the rear porch. Door leading into:
Pantry
2.84m x 1.28m (9' 4" x 4' 2")
Walk-in pantry cupboard with a window to the side.
Rear porch
1.67m x 0.83m (5' 6" x 2' 9")
Timber built rear porch with 2 windows and a timber door leading outside to the rear garden.
First floor landing
Window to the side, loft hatch and doors to the 3 bedrooms and bathroom.
Bedroom 1
4.40m x 2.82m (14' 5" x 9' 3")
Original corner fireplace and a window overlooking the rear garden and countryside beyond.
Bedroom 2
3.75m x 2.60m (12' 4" x 8' 6")
Original corner fireplace and a window to the front.
Bedroom 3
2.79m x 2.21m (9' 2" x 7' 3")
Built-in storage cupboard and a window to the front.
Bathroom
2.84m x 1.29m (9' 4" x 4' 3")
A white suite comprising a bath, wall mounted wash basin and WC. Window to the rear.
Outside
Number 18 is set back from Dereham Road behind a lawned front garden with well stocked shrub borders and a concrete pathway leading to the front entrance door. On street parking is available outside the property.
A gravelled pathway to the side of property leads to a tall metal pedestrian gate opening onto the rear garden. The garden is south westerly facing and is of a good size but is in an overgrown state. Access to the brick built outbuilding and outside WC.
Outbuilding
2.14m x 1.50m (7' 0" x 4' 11")
Brick built outbuilding attached to the rear of the house.
Outside WC
1.53m x 0.76m (5' 0" x 2' 6")
WC
Property info
For more information about this property, please contact
Belton Duffey, NR21 on +44 1328 854009 * (local rate)
Disclaimer
Property descriptions and related information displayed on this page, with the exclusion of Running Costs data, are marketing materials provided by Belton Duffey, and do not constitute property particulars. Please contact Belton Duffey for full details and further information. The Running Costs data displayed on this page are provided by PrimeLocation to give an indication of potential running costs based on various data sources. PrimeLocation does not warrant or accept any responsibility for the accuracy or completeness of the property descriptions, related information or Running Costs data provided here.



























.png)