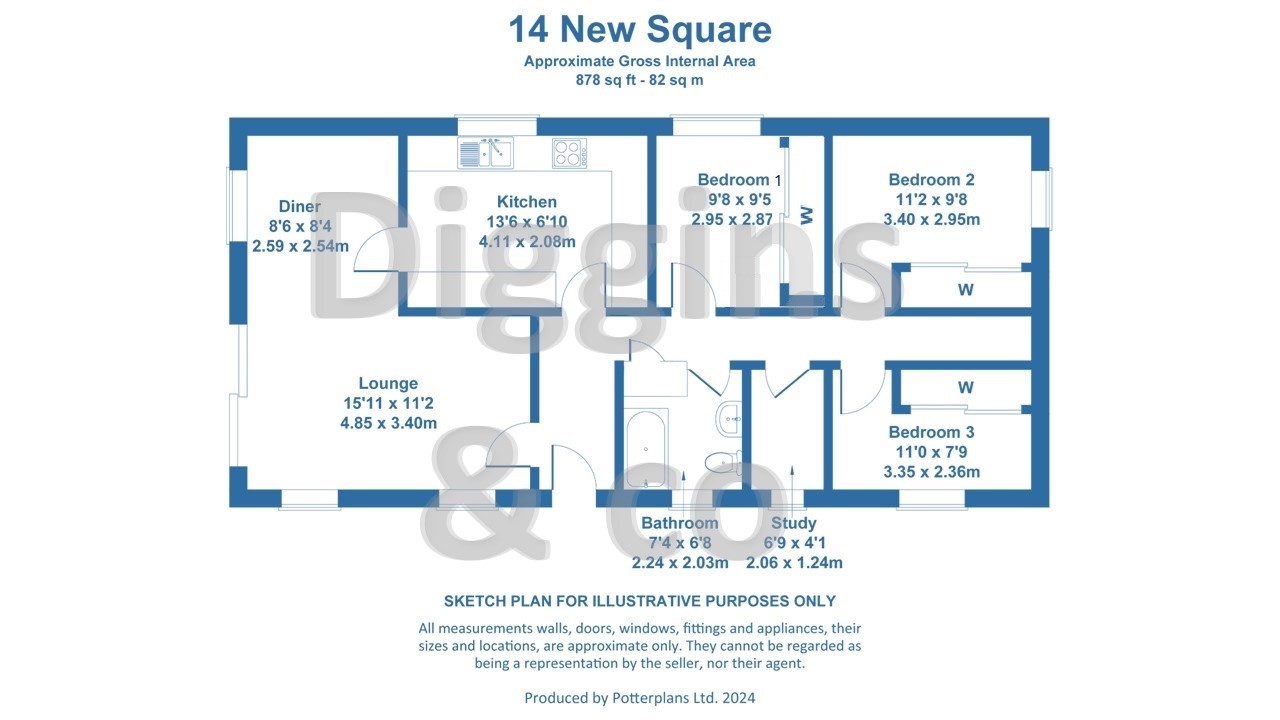Mobile/park home for sale in New Square, The Dome Village, Hockley, Essex SS5
* Calls to this number will be recorded for quality, compliance and training purposes.
Property features
- 3 Bedrooms plus Study
- L Shaped Lounge/Diner 15' x 11'2" + 8'6" x 8'4"
- Kitchen 13'6" x 6'10"
- Bathroom
- Own parking for up to 3 vehicles
- Visitors parking
- Clinic & Restaurant on site
- Rural location on bus routes
- Surrounded by farmland and Country park
- Pets allowed (permission only granted)
Property description
A very spacious 3 bedroom park home with Study, L shaped Lounge/Diner, parking for up to 3 vehicles & paved garden. Nestled on a poplar over 50's residential park home with parking, clinic, restaurant, bus stop and access to the Country park for leisurely walks. Pet friendly (permission only).
Accommodation Comprises
Hallway
T shaped Hallway measuring approx. 22ft in length. Wood effect flooring, textured ceiling with coved cornice, radiator, door to:
Lounge/Diner (4.57m x 3.4m (15' 0" x 11' 2"))
L shaped. Double glazed bow window to front aspect, textured ceiling with coved cornice, log burner, door to hallway.
Dining Room (2.6m x 2.54m (8' 6" x 8' 4"))
Double glazed bow window to side aspect, textured ceiling with coved cornice, radiator, door to Kitchen.
Kitchen (4.11m x 2.08m (13' 6" x 6' 10"))
Kitchen comprises of a range of white wall and base level units, complementary work top surfaces incorporating 1.5 bowl stainless steel sink unit, integrated oven and gas hob with cooker hood over, space for tumble dryer and washing machine, door to hall and dining room, textured ceiling with coved cornice, cupboard housing boiler, vinyl floor covering.
Bedroom One (2.95m x 2.87m (9' 8" x 9' 5"))
Double glazed window to rear aspect, fitted wardrobes, radiator, smooth finish to ceiling with coved cornice.
Bedroom Two
2.82m max. Into wardrobe space x 3.4m - Double glazed window to side aspect, radiator, textured ceiling, four door wardrobe with cupboards above and dressing table.
Bedroom Three (3.35m x 2.36m (11' 0" x 7' 9"))
Double glazed window to front aspect, radiator, textured ceiling with coved cornice, cupboard.
Study (2.06m x 1.24m (6' 9" x 4' 1"))
Double glazed window to front aspect, radiator, textured ceiling with coved cornice.
Bathroom
Obscure double glazed window to front aspect. Suite comprising; bath with shower over and shower screen, concealed cistern WC and wash hand basin, vinyl floor covering, radiator.
Exterior
Block paved with steps, parking for 3 vehicles.
Agents Note:
We have been informed by the seller the service charge/ground rent is approximately £200 pcm including water and sewage.
The site invoice monthly for the electricity.
The home uses Calor gas bottles.
Pets allowed (permission only granted)
Chain free & over 50 years of age
Property info
For more information about this property, please contact
Diggins & Co, SS6 on +44 1268 810594 * (local rate)
Disclaimer
Property descriptions and related information displayed on this page, with the exclusion of Running Costs data, are marketing materials provided by Diggins & Co, and do not constitute property particulars. Please contact Diggins & Co for full details and further information. The Running Costs data displayed on this page are provided by PrimeLocation to give an indication of potential running costs based on various data sources. PrimeLocation does not warrant or accept any responsibility for the accuracy or completeness of the property descriptions, related information or Running Costs data provided here.



































.png)