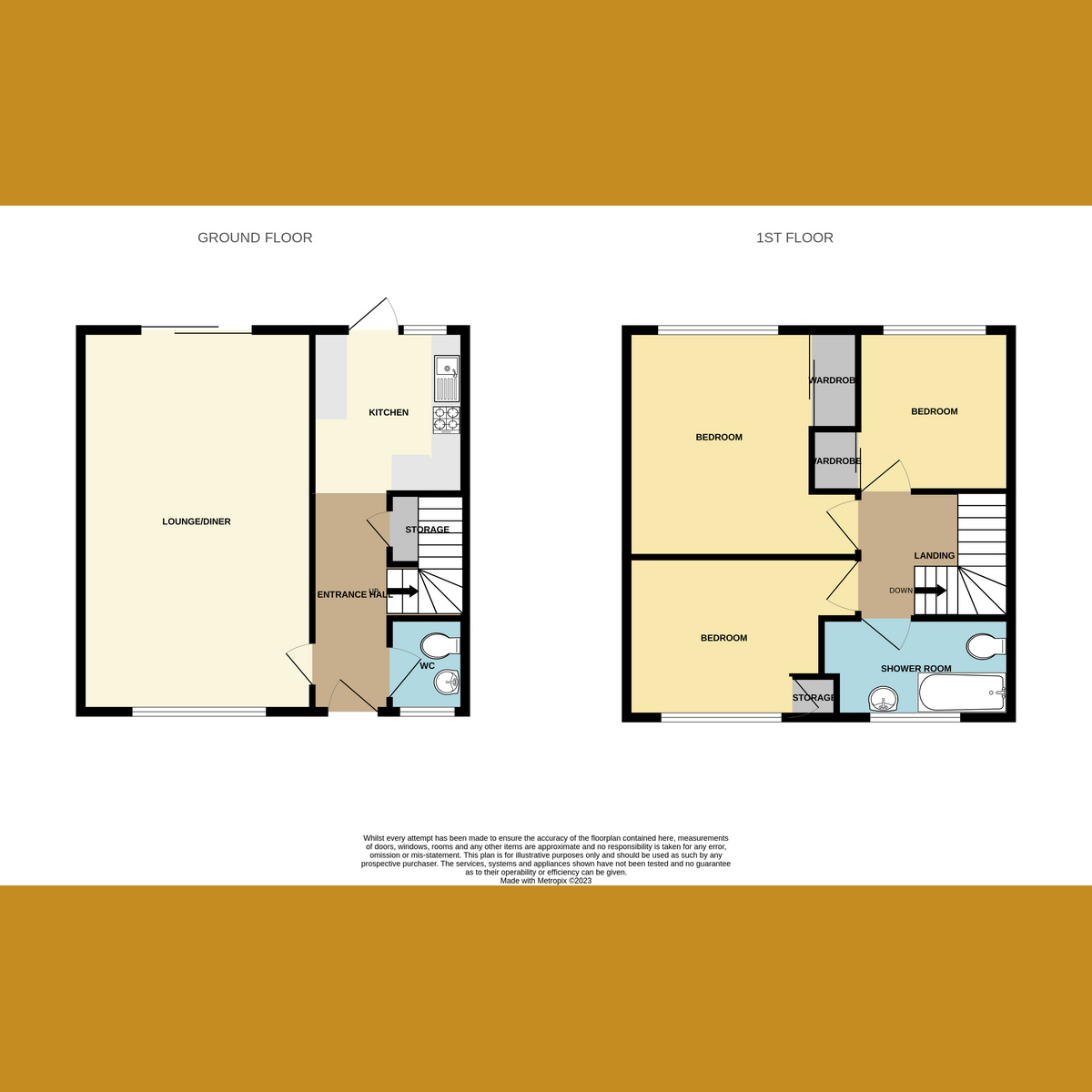Semi-detached house for sale in Fourth Walk, Canvey Island SS8
* Calls to this number will be recorded for quality, compliance and training purposes.
Property features
- Three Great Sized Bedrooms
- Zero Stamp Duty For First Time Buyers
- Downstairs W/C
- Generous Size Rear Garden With Outbuilding For Storage
- Walking Distance To Cornelius Vermuyden and Northwick Park Primary Schools
- Easy Access Off Of Canvey Island
- Benfleet C2C Links To London Fenchurch Street
- Superb Local Amenities
- Stunning Lakeside Path Nearby
- Great First Time Purchase Or Buy To Let Investment With Potential Rental Income Of £1300pcm
Property description
Situated in the popular North Sector of Canvey Island this three bedroom semi detached home is a brilliant size and is ready and available to view!
Being only a stones throw from Cornelius Vermuyden Secondary School (Canvey Island's highest rated secondary school) and also being within close proximity to a plethora of local primary schools this home is in prime location to become a perfect starter family home!
Internally the ground floor has been renovated throughout and comprises of W/C, Entrance Hall, Large Lounge/Diner and modern, sophisticated kitchen with integrated appliances and access to the rear garden. The current owners have adopted a neutral but homely theme throughout which makes this home even more desirable as it's ready to move into! Not to mention any first time buyer interested in the property won't have to pay any stamp duty!
Upstairs you'll find three great size bedrooms with fitted storage coming off of spacious landing, this neighbors stylish three piece bathroom suite with bath tub and white gloss toilet and sink basins. To the rear you'll find a generous size rear garden which is easy to maintain but still a great space for families, with an additional outbuilding for storage also.
Overall this is a brilliant family home which is now awaiting it's new owners! Enquire to view today!
Tenure: Freehold
Council Tax Band: C
Agent Note: Further photos of the garden to follow
Living Room (21' 3'' x 8' 9'' (6.47m x 2.66m))
Kitchen (10' 4'' x 10' 2'' (3.15m x 3.10m))
W/C
Bathroom (9' 11'' x 4' 8'' (3.02m x 1.42m))
Bedroom (13' 7'' x 8' 9'' (4.14m x 2.66m))
Bedroom (10' 4'' x 10' 2'' (3.15m x 3.10m))
Bedroom (8' 7'' x 7' 1'' (2.61m x 2.16m))
For more information about this property, please contact
Gilbert & Rose, SS9 on +44 1702 787437 * (local rate)
Disclaimer
Property descriptions and related information displayed on this page, with the exclusion of Running Costs data, are marketing materials provided by Gilbert & Rose, and do not constitute property particulars. Please contact Gilbert & Rose for full details and further information. The Running Costs data displayed on this page are provided by PrimeLocation to give an indication of potential running costs based on various data sources. PrimeLocation does not warrant or accept any responsibility for the accuracy or completeness of the property descriptions, related information or Running Costs data provided here.
























.png)
