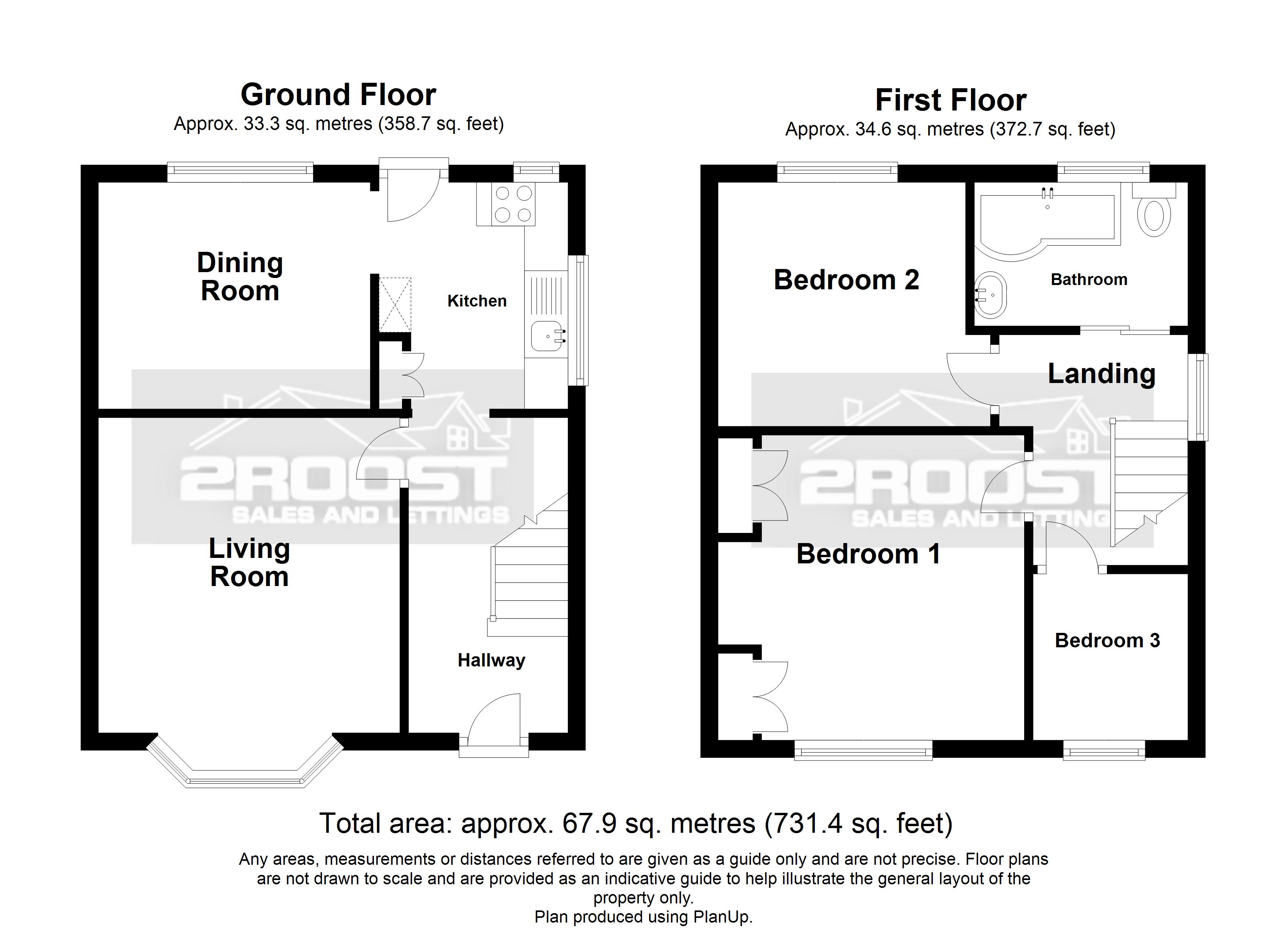Semi-detached house for sale in Lodge Lane, Aston, Sheffield S26
* Calls to this number will be recorded for quality, compliance and training purposes.
Property features
- No onward chain
- Three bedroom
- Bay window lounge
- Dining room
- Private driveway
- Gas central heating
- Double glazing
- Enclosed paved courtyard
Property description
Nestled within the desirable community of Aston, 2roost proudly presents this charming semi-detached property, exuding warmth and comfort throughout. Boasting a well looked after interior, the ground floor welcomes you with a cozy lounge and a spacious dining room and fitted kitchen.
Ascending to the first floor, discover three inviting bedrooms and a well-appointed family bathroom, offering ample space for relaxation. With uPVC double glazing and gas central heating ensuring year-round comfort.
Outside, a private driveway beckons, providing convenient off-road parking, while a rear enclosed paved courtyard awaits, offering a serene space for al fresco dining or leisurely moments under the sun.
Situated in close proximity to local amenities and excellent transport links, this property epitomizes convenience and comfort, promising a lifestyle of ease and enjoyment for its fortunate new owners.
Conveniently situated, Aston and its neighboring community of Swallownest afford a plethora of local amenities, including shopping outlets and educational establishments. Furthermore, seamless connectivity to Sheffield and Rotherham is facilitated, with Junction 31 of the M1 Motorway a mere two miles away. Notably, both the Crystal Peaks Shopping and Leisure Complex and The Rother Valley Country Park and Water Sports Centre lie within a short distance, offering recreational pursuits for all.
* no onward chain
* three bedroom
* bay window lounge
* dining room
* private driveway
* gas central heating
* double glazing
* enclosed paved courtyard
Accommodation comprises:
* Living Room: 3.5m x 3.5m (11' 6" x 11' 6")
* Dining Room: 2.9m x 2.6m (9' 6" x 8' 6")
* Kitchen: 2.2m x 2.6m (7' 3" x 8' 6")
* Bedroom 1: 3.5m x 3.5m (11' 6" x 11' 6")
* Bedroom 2: 3.1m x 2.8m (10' 2" x 9' 2")
* Bedroom 3: 1.8m x 1.9m (5' 11" x 6' 3")
* Bathroom: 2.3m x 1.7m (7' 7" x 5' 7")
This property is sold on a freehold basis.
For more information about this property, please contact
2roost, S26 on +44 114 446 9141 * (local rate)
Disclaimer
Property descriptions and related information displayed on this page, with the exclusion of Running Costs data, are marketing materials provided by 2roost, and do not constitute property particulars. Please contact 2roost for full details and further information. The Running Costs data displayed on this page are provided by PrimeLocation to give an indication of potential running costs based on various data sources. PrimeLocation does not warrant or accept any responsibility for the accuracy or completeness of the property descriptions, related information or Running Costs data provided here.

































.png)

