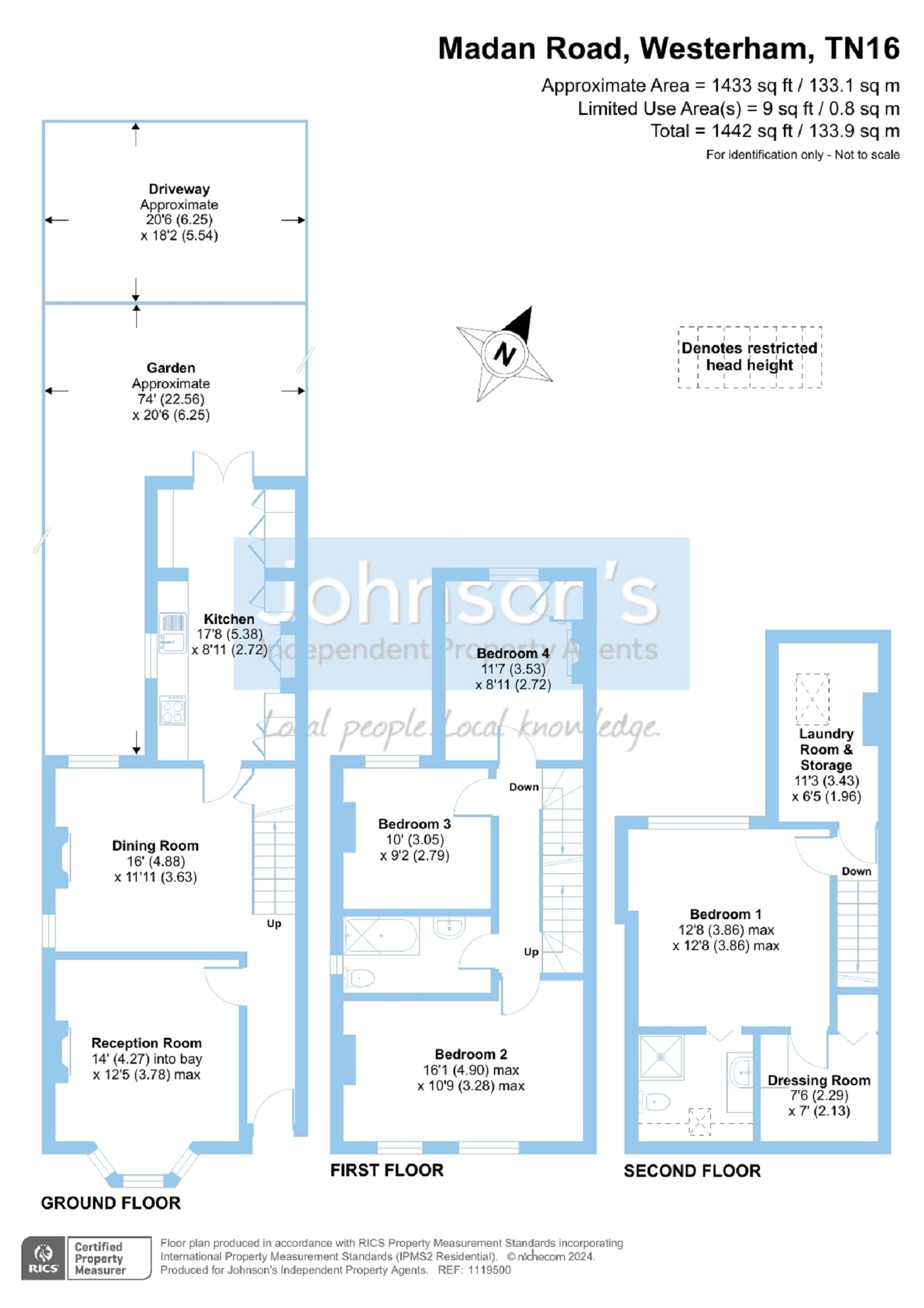Semi-detached house for sale in Madan Road, Westerham, Kent. TN16
* Calls to this number will be recorded for quality, compliance and training purposes.
Property features
- A large 4 bedroom semi detached victorian family home
- Two reception rooms
- Fully fitted shaker style kitchen with loads of cupboard space and integrated appliances
- Master bedroom with ensuite shower and A walk in dressing room
- Loft storage and laundry drying room
- Rear driveway for two large vehicles
- Westerly facing child & pet friendly landscaped garden
- Planning approved for a rear extension open plan Dining room and Kitchen plus a new Double Garage with a Home office- Garden room
- Open day sale Saturday 18th may 2024 - by appointment only
- Council Tax Band E
Property description
Open day Saturday 18th may 2024 -by appointment only - Johnson's Independent Property Agents are pleased to offer this beautiful Victorian four-bedroom semi-detached family home that has been sympathetically remodelled and tastefully re-decorated throughout by the current owners, adding modern features in keeping with this spacious period property located in a popular residential road, near the sought-after village of Westerham in Kent.
In brief, entering into the home to a spacious long hallway leading to a traditional front family room with high ceilings, front bay double glazed sash windows with modern fitted wooden shutters and a feature fireplace with raised hearth, a second reception/dining room with double aspect sash windows with wooden shutters, a recondition and working period fireplace, all with oak wood flooring, leading to a beautiful extended fully fitted kitchen with classic shaker style fitted cupboards, integrated appliances, Zenith Caldeira solid worktops, porcelain sink and a breakfast bar area by the double opening, double glazed doors leading out to the rear patio and garden.
Up to the first floor there are three good-sized bedrooms and a family bathroom. All bedrooms have reconditioned period fireplaces with surrounds. The front bedroom includes fitted wardrobes, double glazed sash windows with wooden shutters, bedroom three, has various fitted shelving and bedroom four, has a single storage closet and fitted shelving.
The top floor includes an impressive Master bedroom with modern ensuite shower room, a dressing room with wardrobes and storage and new Karndean flooring throughout. Additionally, there is a newly fitted fully insulated loft room with new floors, Velux window, exposed brick chimney, power, and water to create a storage and Laundry drying room which stores the Vaillant boiler and a new Gledhill hot water pressure cylinder system. All rooms in the property have been fitted with new modern radiators.
The landscaped rear patio and garden has been made child and pet friendly with a newly laid lawn area and mature trees and beautifully stocked boarders all securely fenced in with the rear gate leading to the newly paved driveway to fit two large vehicles.
Planning permission agreed for a new rear extension to add an open plan dining room and kitchen plus a new build double garage with space for two large cars, a home office/garden room with a roof deck to which a photovoltaic array of solar panels can be mounted to provide annual energy of around 6,550kWh to power the home and any electric vehicles power points.
Open day Saturday 18th may 2024 -by appointment only with sole agents Johnson's Independent Property Agents.
Property info
For more information about this property, please contact
Johnson's Independent Property Agents, KT17 on +44 1372 434117 * (local rate)
Disclaimer
Property descriptions and related information displayed on this page, with the exclusion of Running Costs data, are marketing materials provided by Johnson's Independent Property Agents, and do not constitute property particulars. Please contact Johnson's Independent Property Agents for full details and further information. The Running Costs data displayed on this page are provided by PrimeLocation to give an indication of potential running costs based on various data sources. PrimeLocation does not warrant or accept any responsibility for the accuracy or completeness of the property descriptions, related information or Running Costs data provided here.



































.png)
