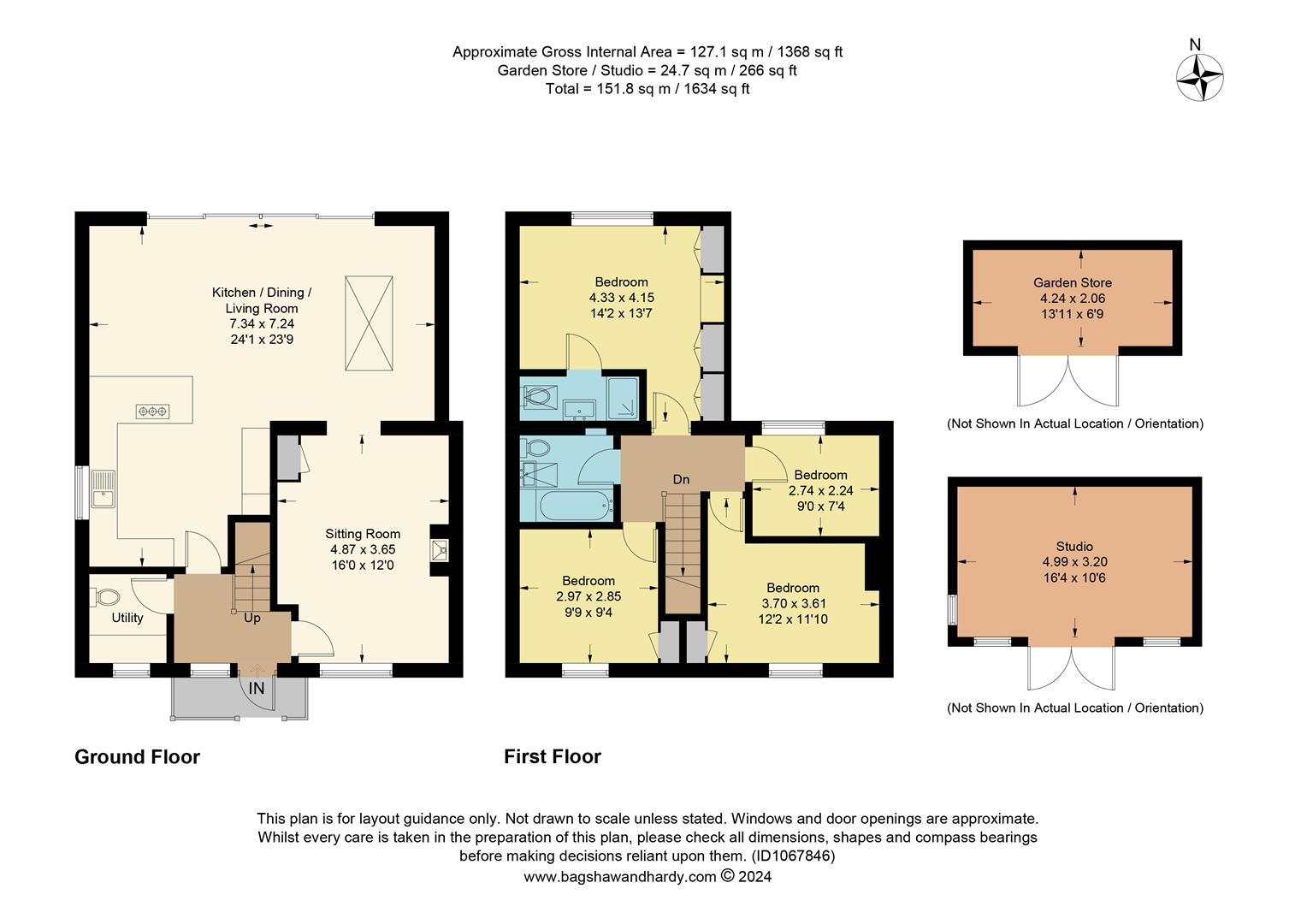Semi-detached house for sale in Pollards Oak Road, Hurst Green, Oxted RH8
* Calls to this number will be recorded for quality, compliance and training purposes.
Property features
- 4 Bedrooms
- En-Suite Shower Room
- Family Bathroom
- Sitting Room
- Family Room/Kitchen
- Utility Room/Cloakroom
- Off Road Parking for Several Cars
- Large Rear Garden Approx 150ft
Property description
A superbly presented and extended semi detached house offering excellent open-plan family accommodation, benefiting from ample driveway parking and a long rear garden which is approximately 150ft (45m).
Situation
Located in a popular road within walking distance of beautiful countryside and Hurst Green railway station, with direct services to London Bridge and London Victoria. Hurst Green offers several convenience shops, Post Office, pharmacy and two pubs, together with infant and junior schools. Within a short drive is Oxted town centre, which has a wide range of shops, restaurants, cafes, swimming pool, cinema and library. Oxted offers further excellent schools. Junction 6 of the M25 is within close proximity.
Location/Directions
Approaching Oxted on the A25 from Godstone, at the second set of traffic lights turn right into Wolfs Row and ignore all left and right hand turnings. You will pass Boulthurst Way on your right and the next turning on the right is Pollards Oak Road. No, 15 will then be found after a short distance on the right hand side.
To Be Sold
A well proportioned and extended semi detached family home offering excellent open plan accommodation over two floors. The property has been subject to complete modernisation in recent years, with the extension providing a fabulous kitchen / family room on the ground floor and spacious master bedroom with en suite shower room on the first floor. Outside, the rear garden extends to approximately 150ft (45m) with a path leading to a garden room. The accommodation briefly comprises :
Entrance Hall
Stairs to first floor, space for shoes and coats.
Cloakroom/Utility Room
Stainless steel sink with mixer tap, base unit, quartz worktop, plumbing available for washing machine, space for tumble dryer, close coupled WC, oak shelving.
Sitting Room
Feature fitted log burning stove, high level shelves, built-in storage cupboard, leading into;
Open Plan Kitchen/Family Room
A most impressive room of good proportions with kitchen comprising; quartz worktops, undermount stainless steel sink, mixer tap, extensive range of drawers, base and wall cupboards; integrated full height fridge, full height freezer and dishwasher; gas hob with steel and glass extractor fan above, cupboard housing Potterton gas fired central heating boiler, useful under-stairs storage cupboard and open oak shelving. Family room with sliding doors leading to rear garden, built in media unit, roof light.
Stairs To First Floor Landing
Loft hatch with pull down ladder.
Bedroom One
Full width built in wardrobes providing a mixture of hanging rails, shelving and drawers and space for TV. Rear aspect window overlooking rear garden.
En-Suite Shower Room
Full width shower cubicle with rainfall shower, vanity unit, close-coupled WC, chrome heated ladder towel rail, fully tiled walls, tiled flooring, Velux window.
Bedroom Two
Front aspect window, built-in storage cupboard, feature picture rail.
Bedroom Three
Built-in storage cupboard, front aspect window, feature picture rail
Bedroom Four
Attractive garden views, feature picture rail
Family Bathroom
White suite of enclosed bath with shower fitment above, vanity unit, close-couple WC, fully tiled, feature storage niche with shelving, Velux window, chrome heated ladder towel rail.
Outside
Ample driveway parking with gated side access to long rear garden which is approximately 150ft. A large patio provides excellent entertaining space with outside tap and electric point. There is a large shed for storage and a plum slate path leading to a fabulous garden room benefitting from high speed internet.
Tandridge District Council Tax Band D
Property info
For more information about this property, please contact
Payne and Co - Surrey, RH8 on +44 1883 410967 * (local rate)
Disclaimer
Property descriptions and related information displayed on this page, with the exclusion of Running Costs data, are marketing materials provided by Payne and Co - Surrey, and do not constitute property particulars. Please contact Payne and Co - Surrey for full details and further information. The Running Costs data displayed on this page are provided by PrimeLocation to give an indication of potential running costs based on various data sources. PrimeLocation does not warrant or accept any responsibility for the accuracy or completeness of the property descriptions, related information or Running Costs data provided here.









































.png)

