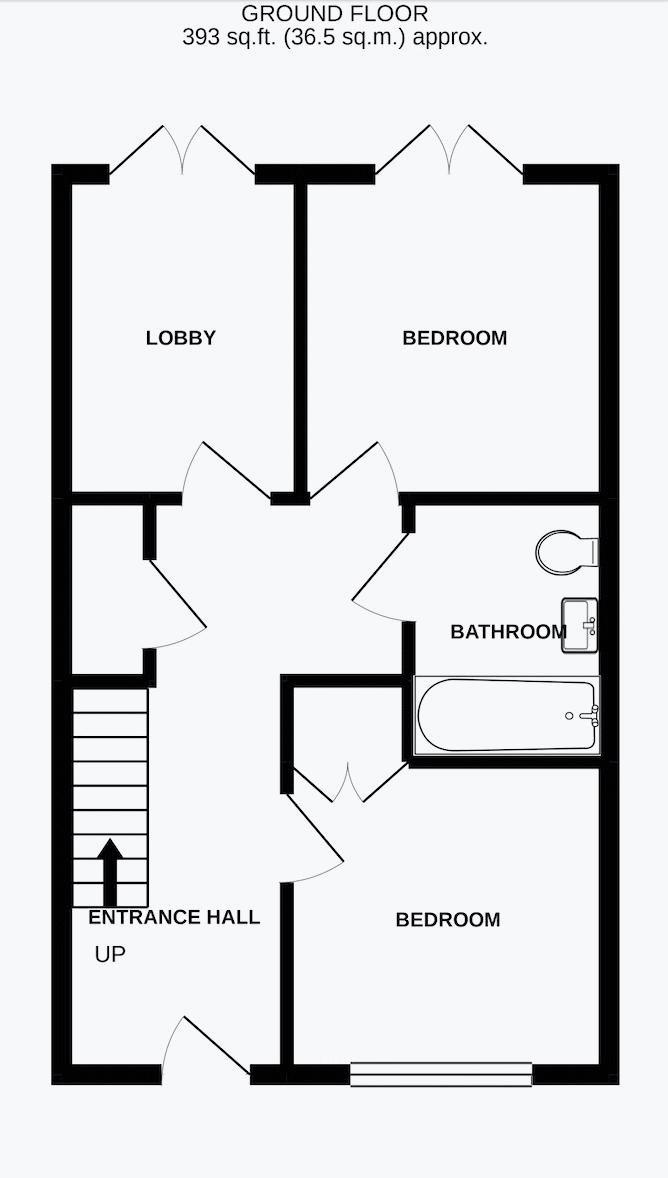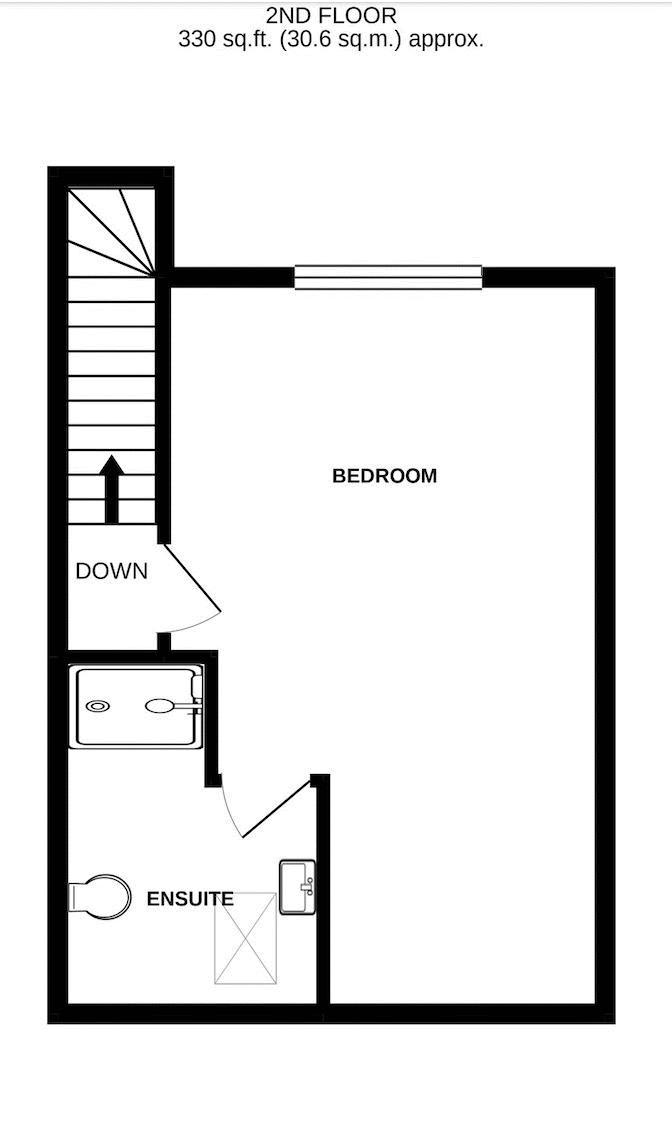Terraced house for sale in Ferrymans View, Hillhead, Brixham TQ5
* Calls to this number will be recorded for quality, compliance and training purposes.
Property features
- Beautifully presented linked house
- Lovely open rural & sea views
- 4 bedrooms - principal suite with en-suite
- Impressive open plan living space
- Enclosed garden
- Parking & garage
- No onward chain
Property description
Aft Cottage is a beautifully appointed modern linked house located in the small hamlet of Hillhead just a few minutes drive from the Dartside village of Kingswear, the River Dart and historic Dartmouth. The bustling fishing port of Brixham is approximately two miles away to which a bus stop is a short stroll away.
The House is arranged over three levels and enjoys some lovely open sea and rural views and forms part of the exclusive Ferrymans development of 12 properties with a gated entry leading to a private parking area and garage to the rear. On the ground floor there are two double size Bedrooms, a snug or additional bedroom plus a Bathroom. The middle floor is an impressive open plan living space with ample spaces for sitting and relaxing and dining. There is a well appointed open plan kitchen area with attractively fitted Shaker style units and built-in appliances. On the top floor is the principal bedroom with en-suite shower room.
Outside there is a pretty cottage style garden to the front and an enclosed rear garden with lawn and decking. Double glazing and electric heating are installed.
Aft Cottage is currently used as a holiday letting business and is being sold fully furnished and equipped (except a few personal items)
Ground Floor
With composite front door with exterior canopy over.
Entrance Hall
Wall mounted electric heater. Good size under-stairs cupboard housing hot water cylinder.
Bedroom 2 (9' 0'' x 8' 10'' (2.74m x 2.69m))
Presently arranged as a twin bedded room. Built-in double door wardrobe. Wall mounted electric heater. Window overlooking front.
Bedroom 3 (9' 5'' x 8' 10'' (2.87m x 2.69m))
A double size room. Double glazed French doors opening onto garden. Wall mounted electric heater.
Snug Or Bedroom 4 (9' 5'' x 6' 8'' (2.87m x 2.03m))
Wall mounted heater. Double glazed French doors open onto rear garden.
Bathroom
White suite of panelled bath with shower attachment and bi-fold shower screen. Pedestal washbasin with shelf, mirror and light over. Shaver point. Low level W.C. Heated towel rail. Extractor fan.
First Floor
Landing
With built-in storage cupboard. Double glazed window to rear. Wall mounted electric heater. Stairs rise to top floor.
Impressive Open Plan Living Space
A beautifully presented open plan space giving ample space for sitting and relaxing; dining and with a well appointed kitchen area.
Lounge / Diner (16' 8'' x 12' 10'' (5.08m x 3.91m))
Two double glazed window overlooking front aspect and enjoying a rural view over the surrounding countryside. Wall mounted electric heater.
Kitchen Area (9' 6'' x 9' 1'' (2.89m x 2.77m))
Pale grey faced Shaker style units with chrome handles and black marble effect working surfaces. White tiled splashback. Integral washing machine, dishwasher and fridge/freezer. Fitted double oven and grill with halogen hob and cooker hood over. Stainless steel sink unit. Double glazed window with open view.
Second Floor - Small Landing
Principal Bedroom Suite (20' 3'' x 11' 6'' (6.17m x 3.50m) overall)
A really impressive room with double glazed window to rear enjoying a open and distant sea view. Wall mounted electric heater. Door ...
En-Suite Shower Room
Tiled shower enclosure with shower and glass entry door. Pedestal washbasin and low level W.C. Velux type roof window.
Outside
Approached via a small wooden gate and limestone effect paving to front door. Borders planted with a variety of attractive plants and shrubs.
Enclosed Rear Garden
Small lawn area flanked by limestone effect paving. Composite decking area with seating area below a trellis with climbing plants. External lighting and water tap. Pedestrian access gate to ...
Parking Space
Behind garden.
Single pitched roof garage located in a block adjacent to the house.
Council Tax Band:
Currently business rated.
Energy Performance Band:
E
General Information
There is an annual service charge of £240 per annum to maintain the communal area.
Mains Water and electricity are connected (no gas).
Superfast broadband is available.
The property is being sold fully furnished (except for a few personal items and is fully equipped to be used as a holiday home.
Property info
For more information about this property, please contact
Eric Lloyd, TQ4 on +44 1803 268026 * (local rate)
Disclaimer
Property descriptions and related information displayed on this page, with the exclusion of Running Costs data, are marketing materials provided by Eric Lloyd, and do not constitute property particulars. Please contact Eric Lloyd for full details and further information. The Running Costs data displayed on this page are provided by PrimeLocation to give an indication of potential running costs based on various data sources. PrimeLocation does not warrant or accept any responsibility for the accuracy or completeness of the property descriptions, related information or Running Costs data provided here.

































.png)
